Project Info
| Appointment | 2021 |
| Type | Commission |
| Client | The Salty |
| Size | 2,900 SF |
| Location | Miami, Florida |
| Status | Built |
| Principal | Everald Colas AIA, NOMA |
| Project Lead | |
| Designer(s) | Fhenny Gracia |
| Builder | Red Door Construction, LLC |
| Collaborator(s) | LUSEO Engineering, Landmark Kitchen Design, LLC |
The Salty Wynwood is a tribute to the neighborhood and its rich cultural tapestry. It seamlessly marries design with functionality, embodying growth, and transformation. This cozy haven beckons patrons on a journey where every element, every detail, whispers a story. More than just a coffee and donut shop, The Salty Wynwood stands as a testament to the enduring charm of adaptive reuse, interior architecture, community, and the simple joys of dining and conversation.
Nestled within the vibrant streets of Miami’s Wynwood neighborhood, The 2,900 SF shop exudes a contemporary and inviting architectural presence. The facade of the building reflects the neighborhood’s artistic spirit, with colorful murals adorning its exterior walls. Bold geometric shapes and abstract designs draw the attention of passersby, adding to the dynamic visual landscape of Wynwood.
Upon stepping inside The Salty Wynwood, visitors are embraced by an open, breezy interior characterized by meticulous architecture where each element is thoughtfully placed. No detail goes unnoticed, from the lighting and merchandising shelves to the granite countertops and polished concrete floors. Warm architectural metal elements and inviting plaster tones are chosen to gracefully age over time. Generous windows flood the space with natural light, accentuating the sleek counters and soft furnishings. Gabion millwork bases not only filter light but also pay homage to the urban landscape, casting playful shadows throughout the day. Meanwhile, polished concrete floors impart a utilitarian yet refined ambiance. Inspired by the area’s history, the interior palette incorporates recycled wood, weathered metal, and locally sourced stone. Blacken steel extrusions frame counters, interior glazed partitions, and wainscoting, while Venetian plaster or ceramic tile grace the walls above.

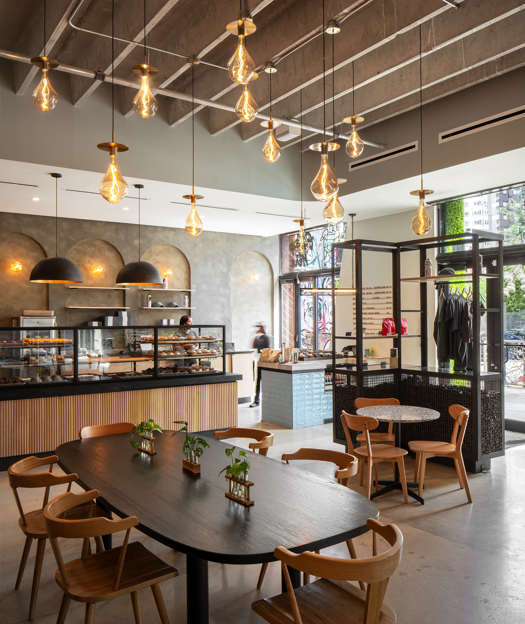
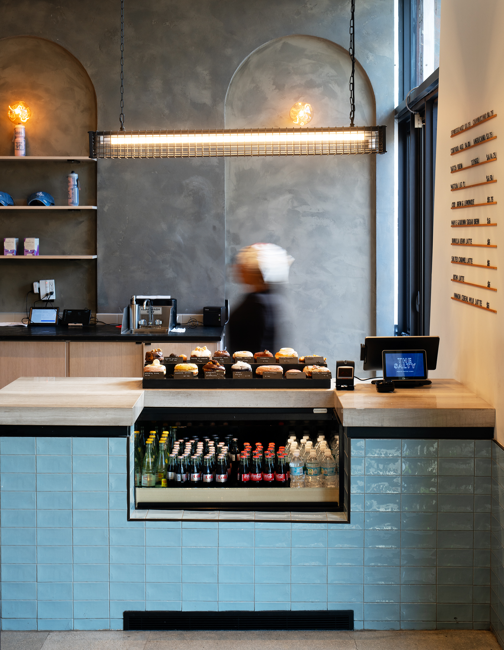
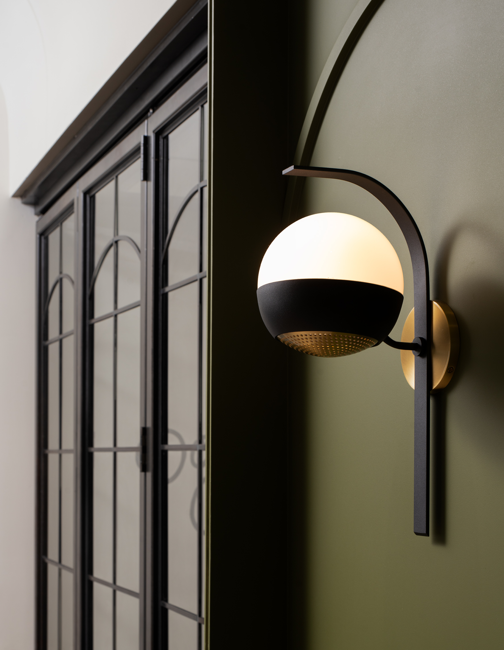
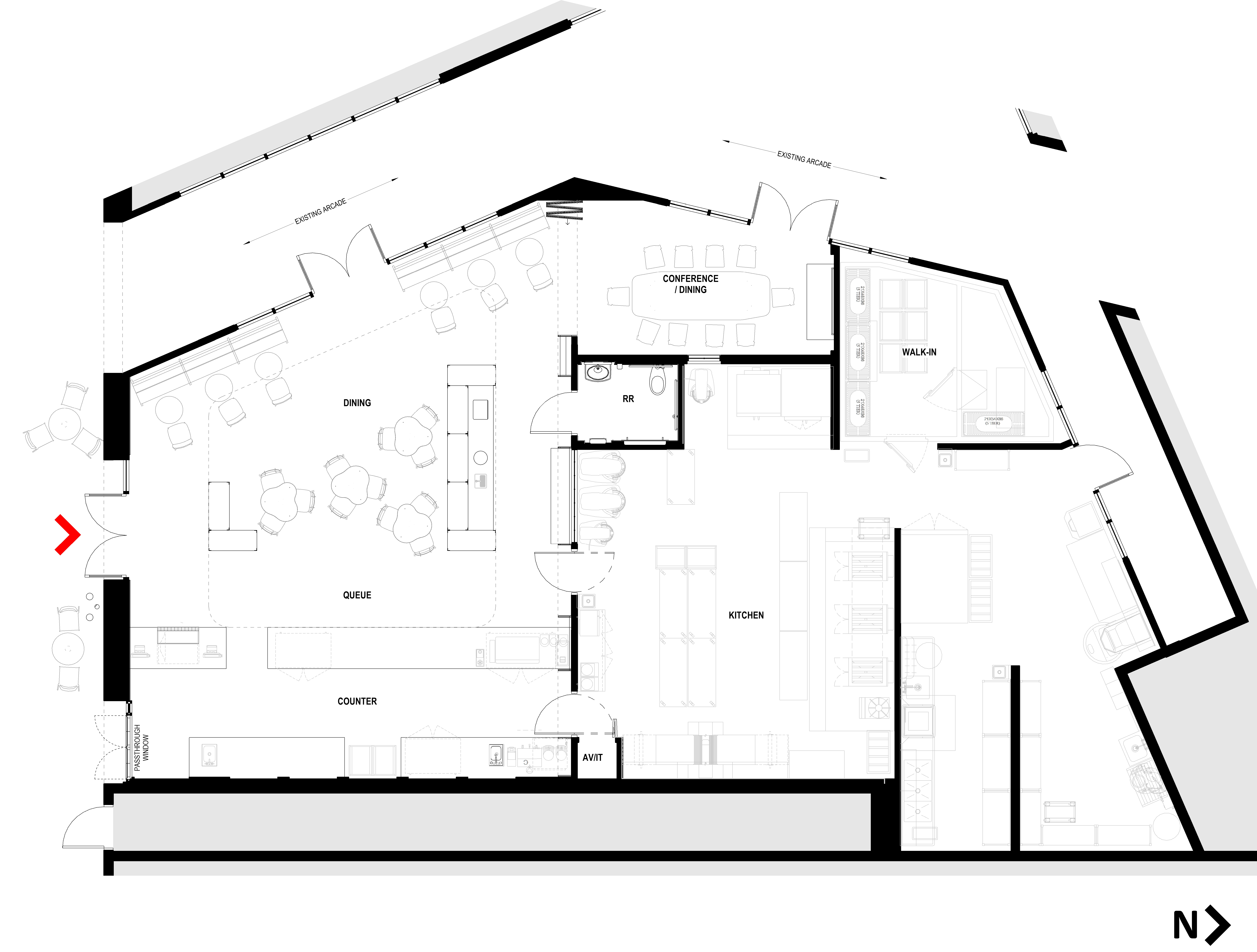
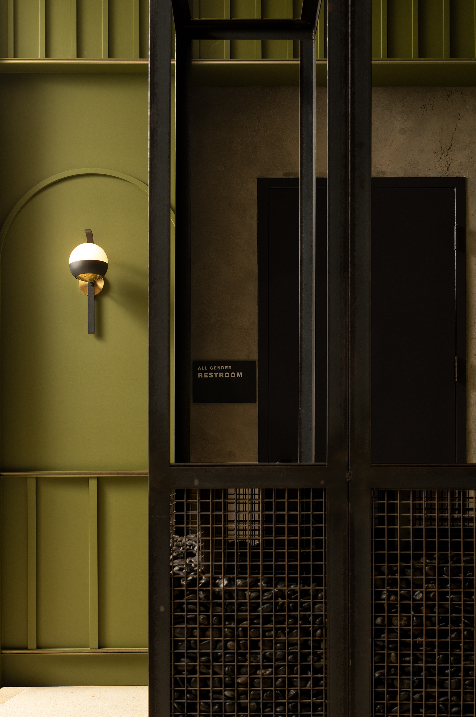
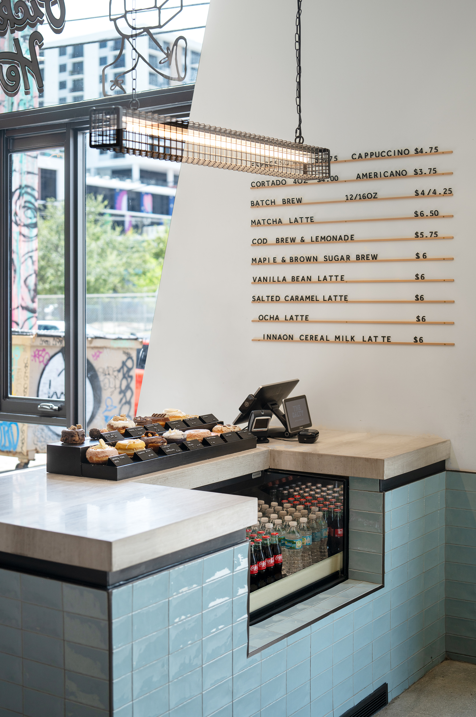
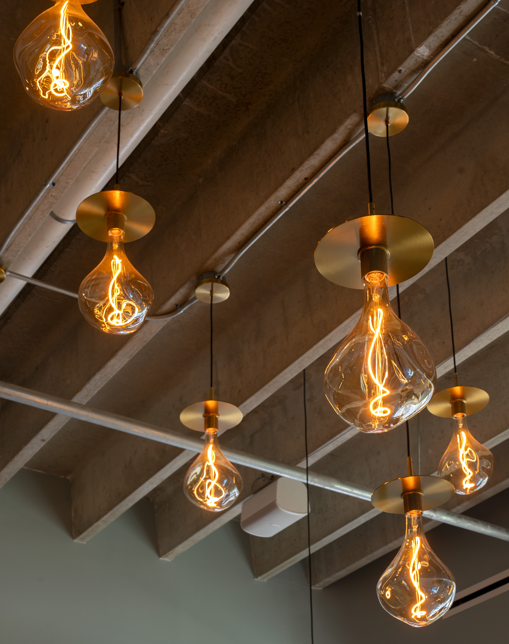
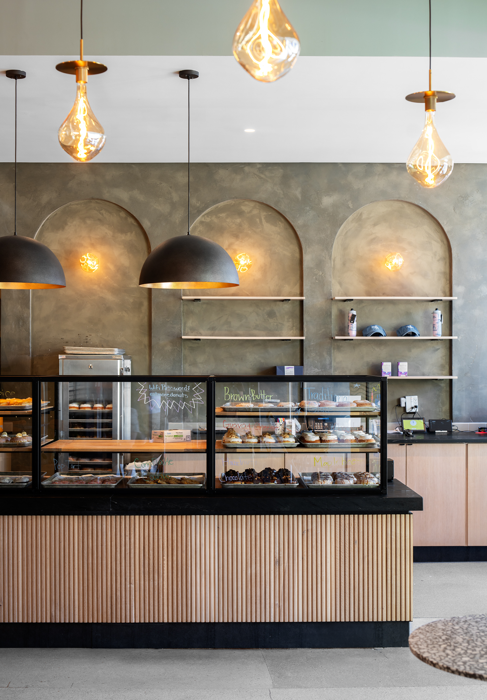
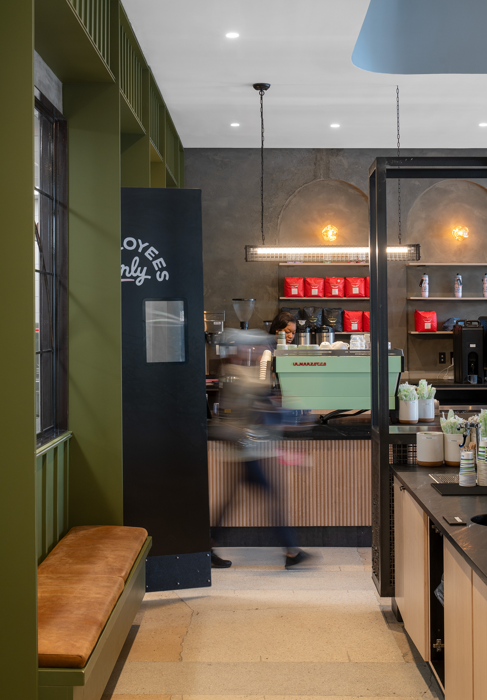
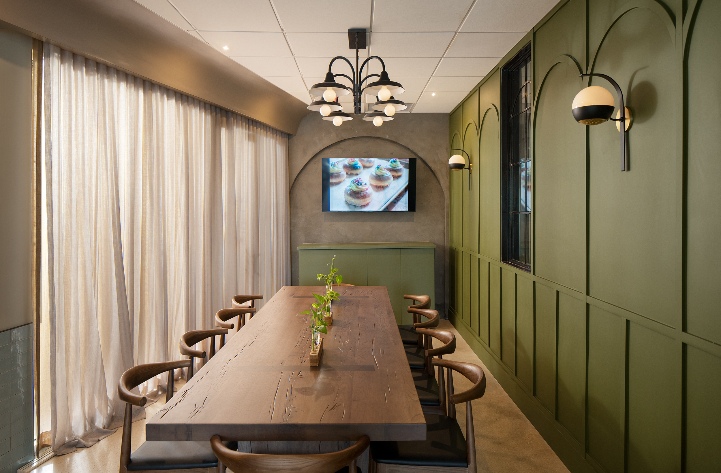
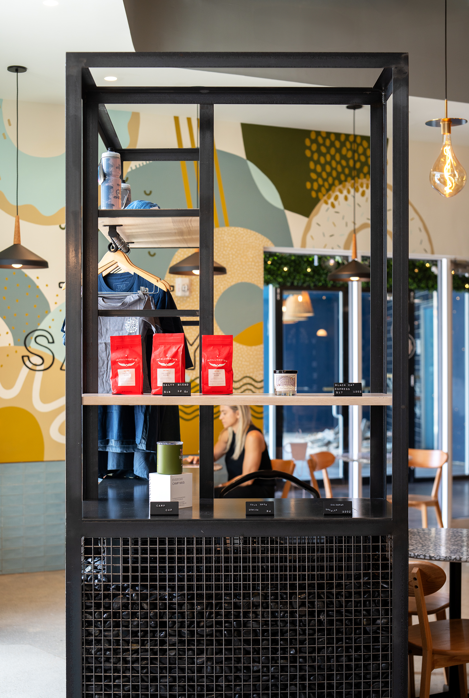
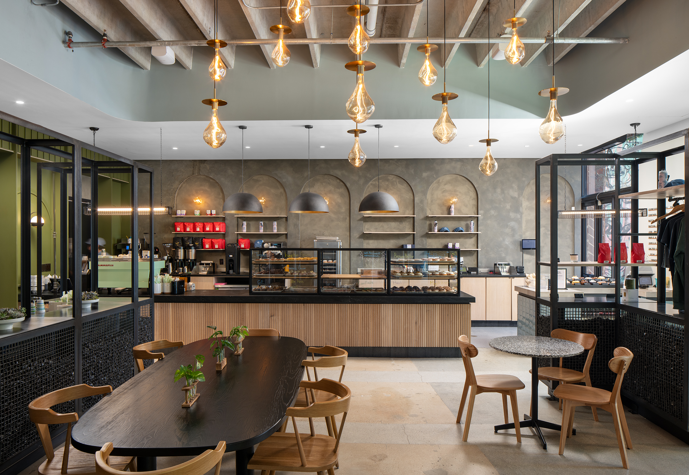
NEXT PROJECT
