Project Info
| Appointment | 2019 |
| Type | Commission |
| Client | Private Owner |
| Size | 400 SF |
| Location | Tampa Bay, Florida |
| Status | Built |
| Principal | Everald Colas AIA, NOMA |
| Builder | Stan Stockdale Contractor, LLC |
| Collaborator(s) | Binh Nguyen Millwork |
The clients are a couple who had purchased a home on a small lot in St. Petersburg, Florida; after living there for a year, they were ready to make some improvements. Avid readers, they requested a quiet library space that could double as a guest room. With limited space available, constructing an addition was out of the question—but they did have a 400-square-foot garage that wasn’t being used to its fullest potential.
Armed with a budget of $75,000, Colas set out to reimagine the underutilized space. Working within the tight footprint, he came up with a concept involving “the design of a single piece of furniture configured to the spaces around it with minimal disruption to the existing shell.” The result is a serene space with a bespoke bookshelf that serves as a structural element to support a sleeping loft above. A sliding library ladder leads up to the loft. Below, there is a quiet study, an eat-in kitchenette, and a full bathroom.
The biggest challenge that Colas faced was customizing the store-bought library ladder to fit the space and make smooth turns. “The radius of the library ladder was very difficult,” he shares. “We had to get a millworker to reverse engineer the wheels at the bottom to make it a bit smoother.”
Most of the budget was put toward creating the bookshelves, and Colas found creative design solutions that would help the clients save money elsewhere. This savvy attitude—combined with a contractor that actually came in below budget—ended up saving the couple around $9,000. “We were fortunate to have the same contractor on the job who had worked on my home,” says Colas. “We had a great rapport, and this close collaboration yielded so many benefits.”
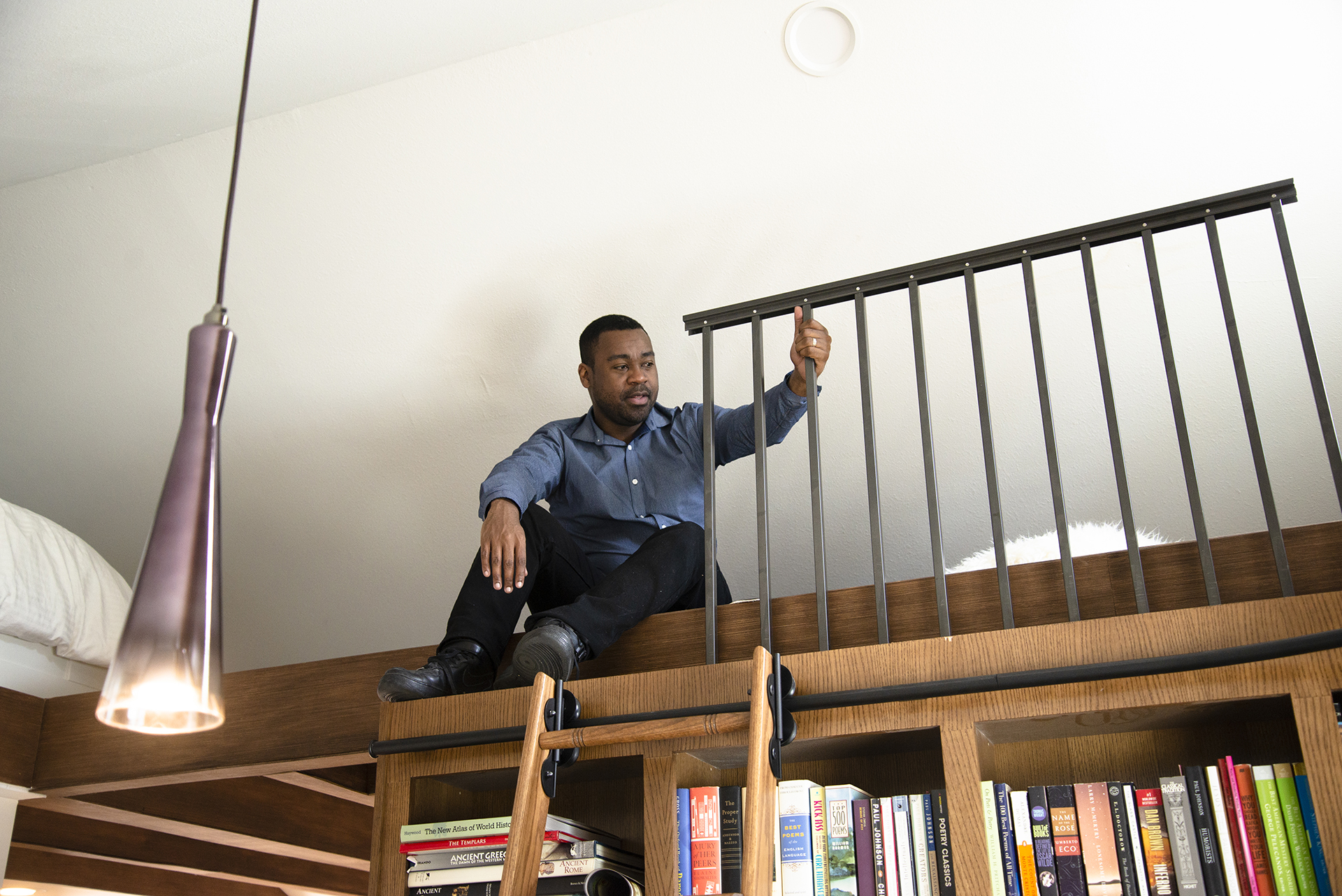
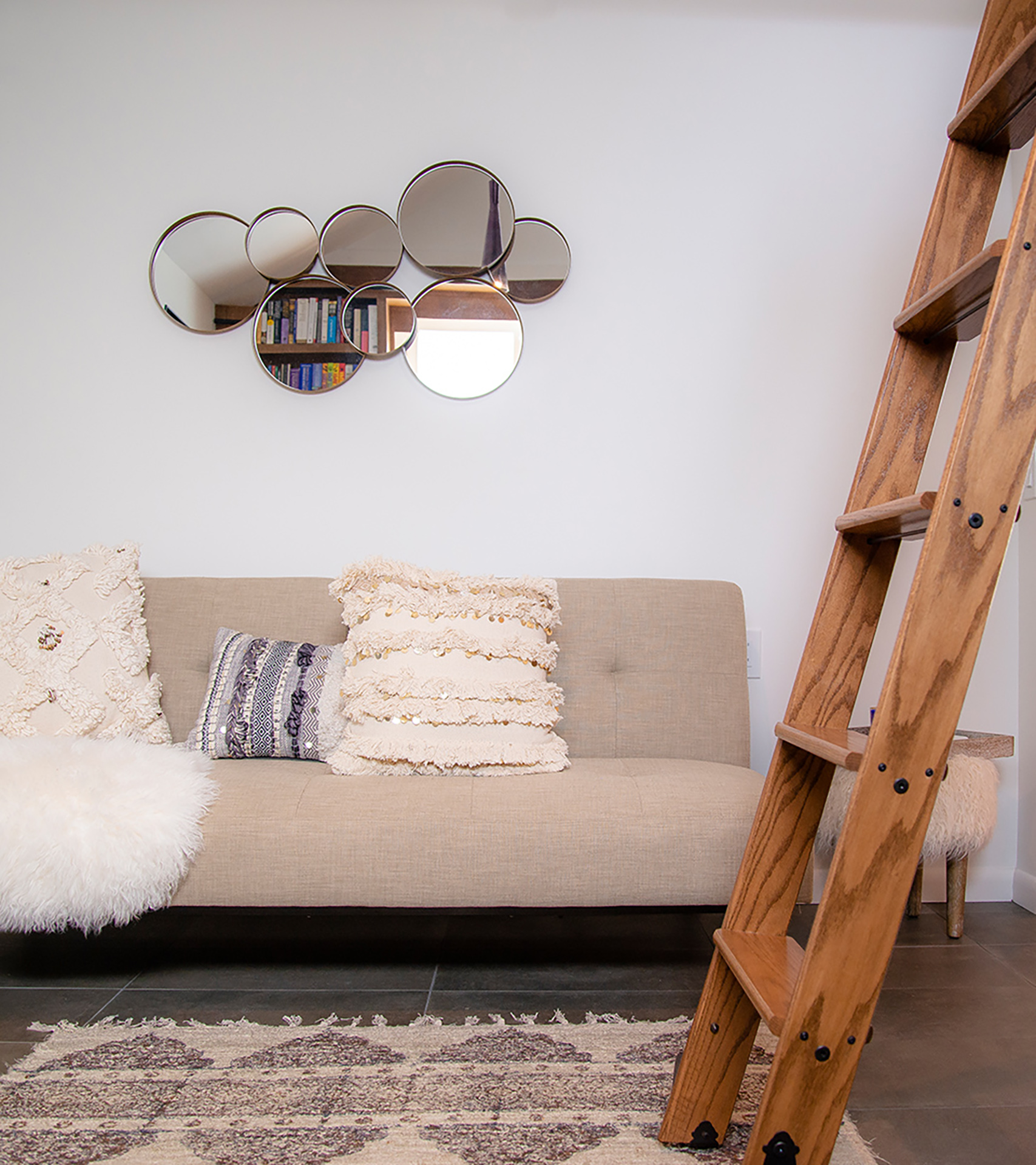
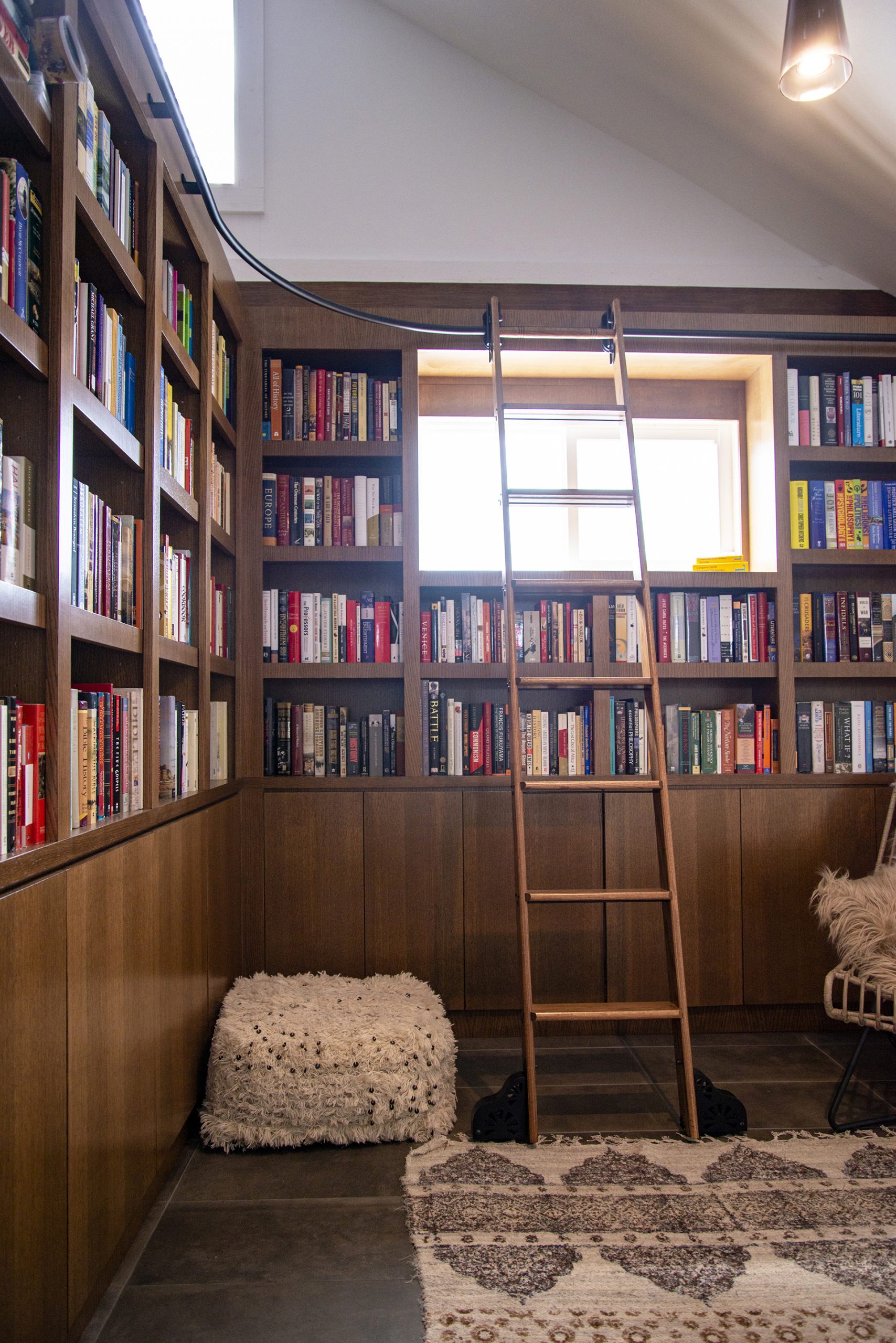
The adaptive reuse strategy keeps sustainability firmly in mind. By making use of the existing, underutilized garage, architect and owners alike rest easy knowing this enhancement to day-to-day life did not come with the hefty environmental cost of a conventional addition. The total cost for the project was in the sub-six-figures range proving that good design can be accessible to anyone. And, in neighborhoods like this one, there is a high demand for solutions to enlarge living space even where there seems to be no room to do it. This project serves as an example. It shows ways that creative design ideas, accessible to anyone, can transform old buildings to meet new needs.
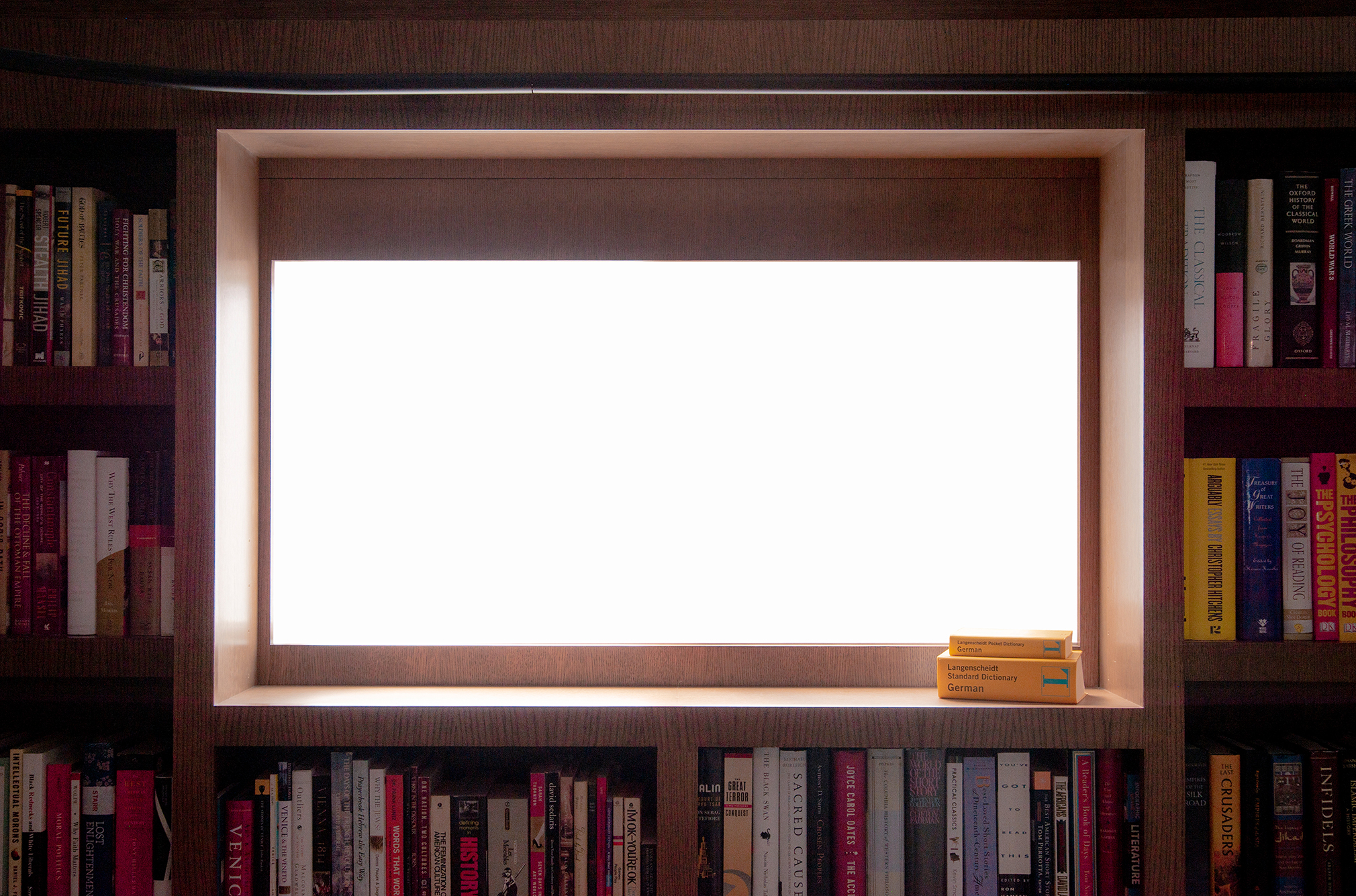
“As avid readers, they needed a space to hold their book collection,” shares Colas. “They wanted a quiet space that was their own.” The garage was the obvious choice.
-Everald Colas AIA, NOMA
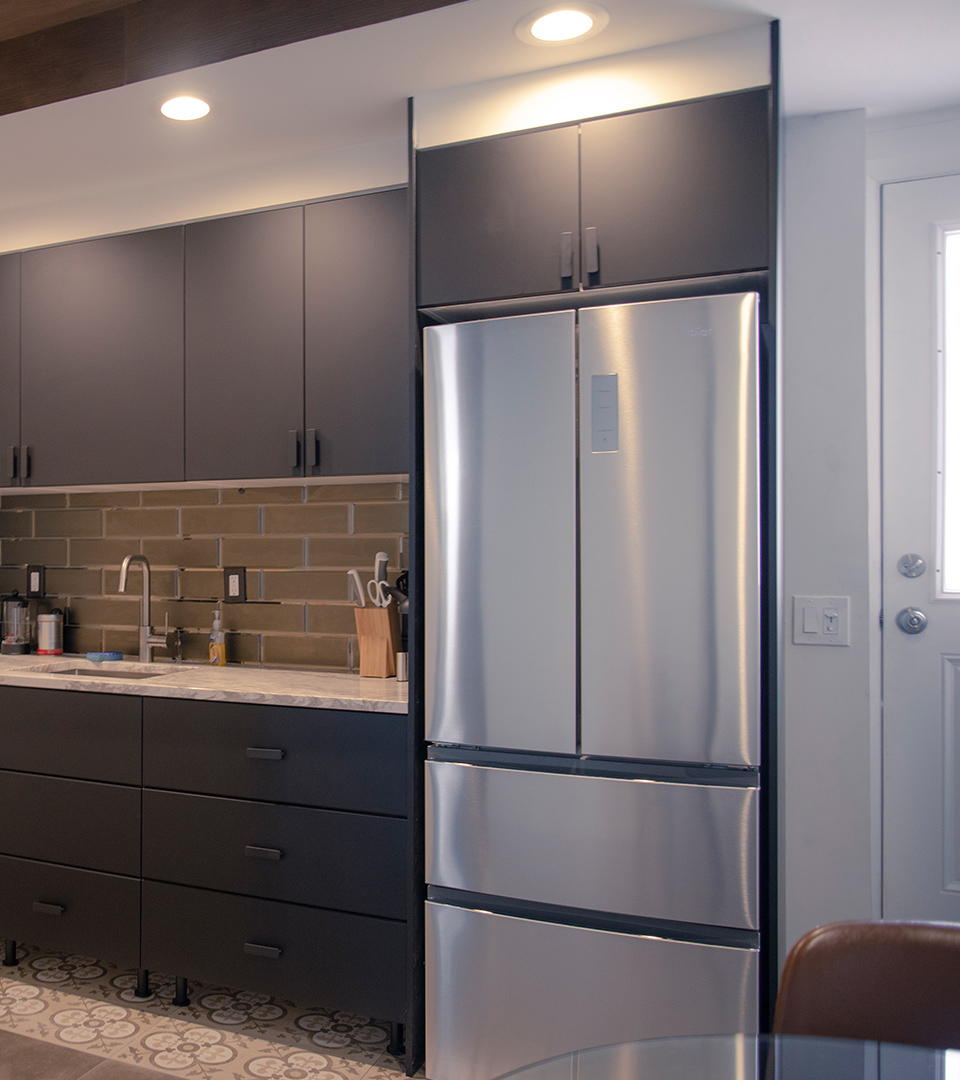
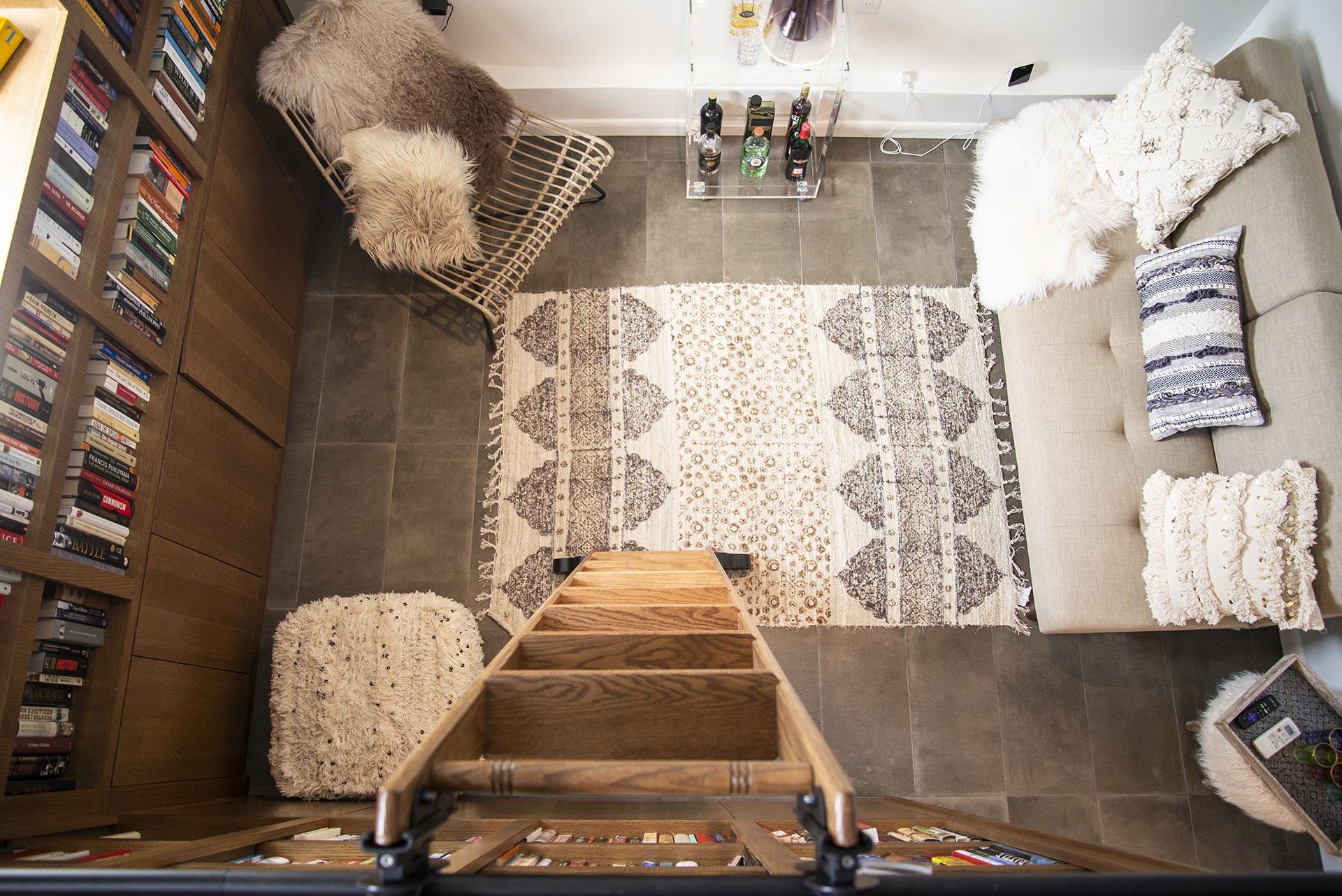
The results pleased everyone involved. “My favorite part of the renovation was working closely with the owners,” shares Colas. “They had very good design tastes, and today we are still very close friends. They have expressed to me that the Loft Library provides exactly the kind of sanctuary that they were looking for, and it doubles as a guesthouse—and it accomplishes all of this with just 400 square feet.”
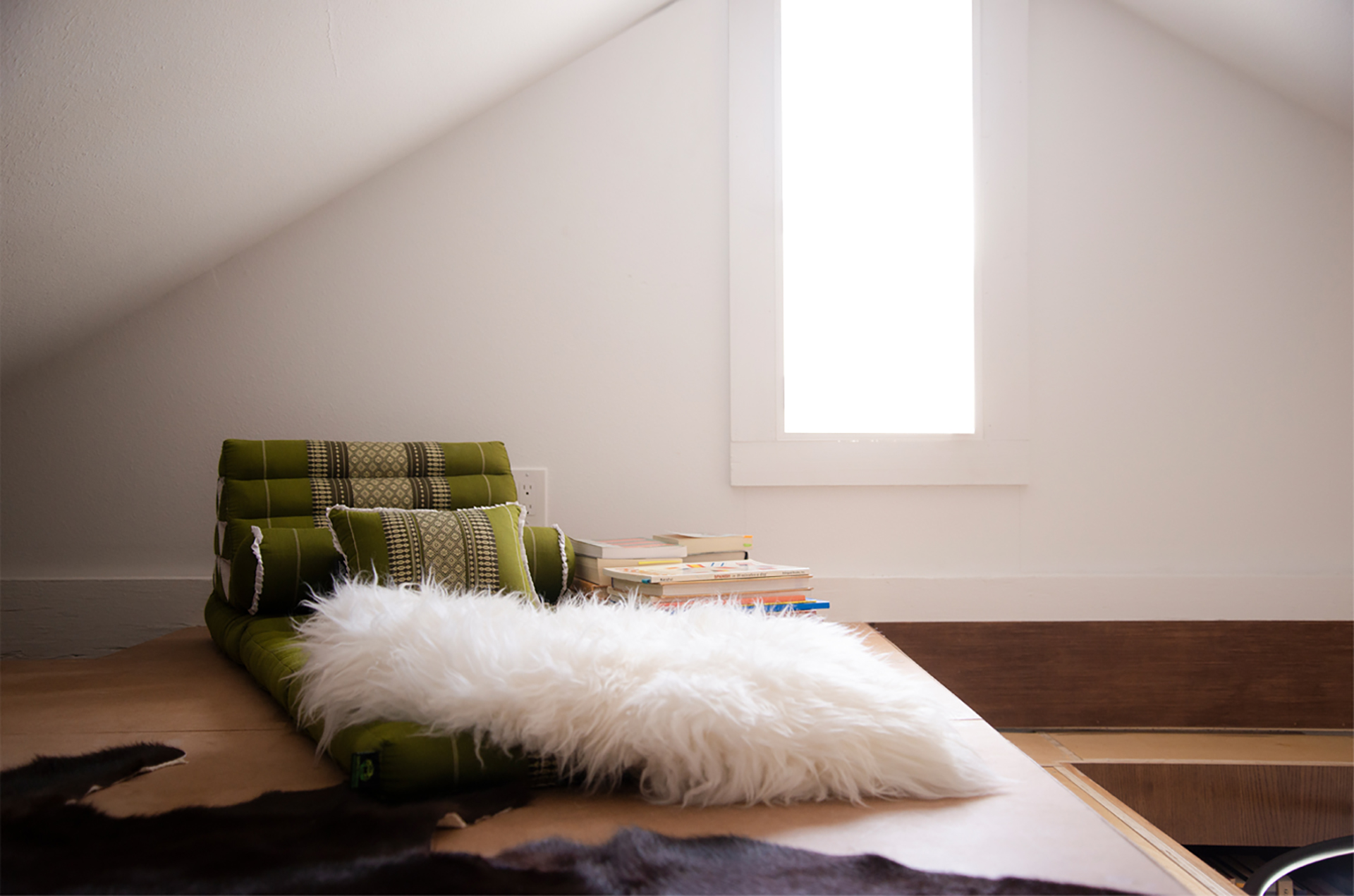
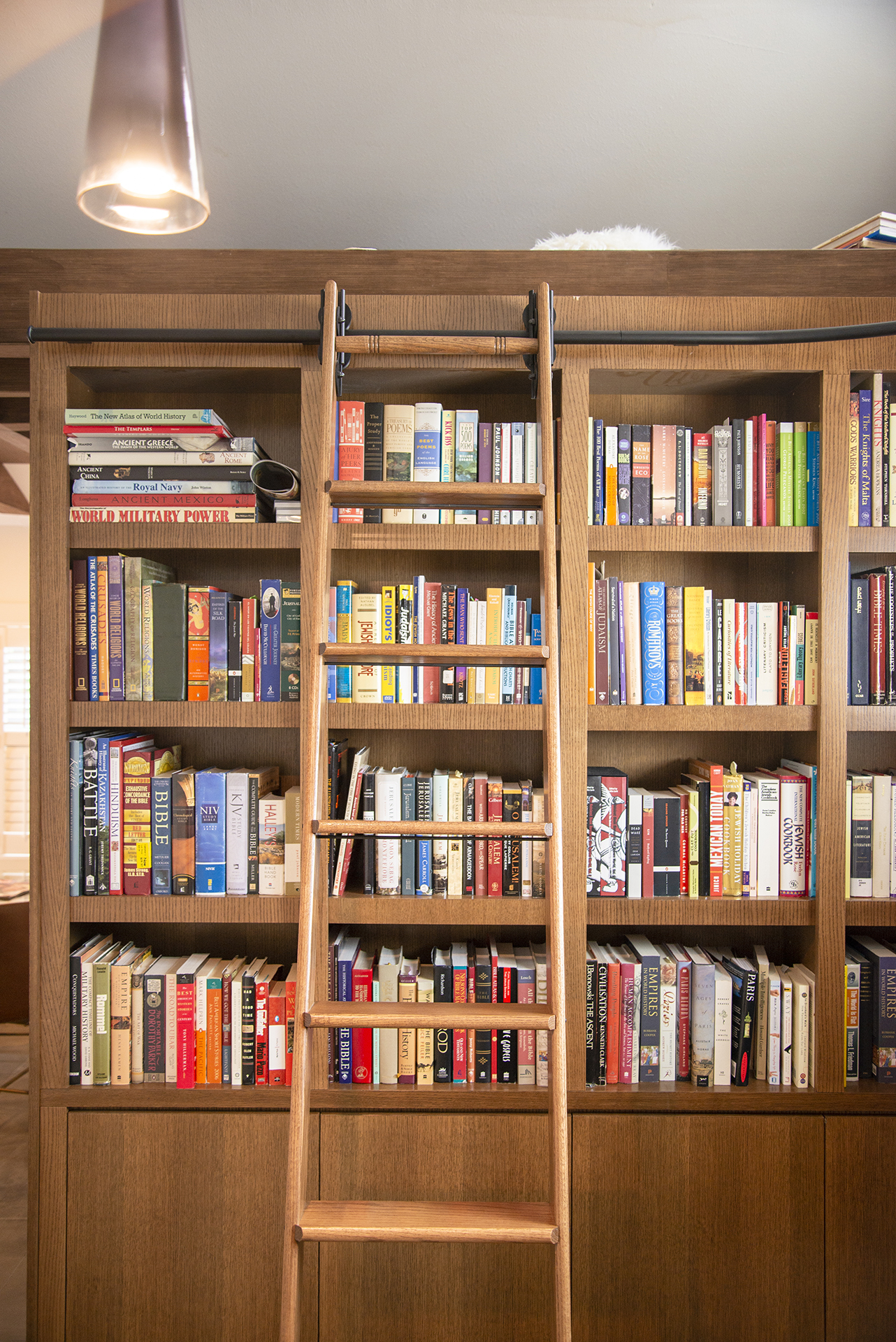
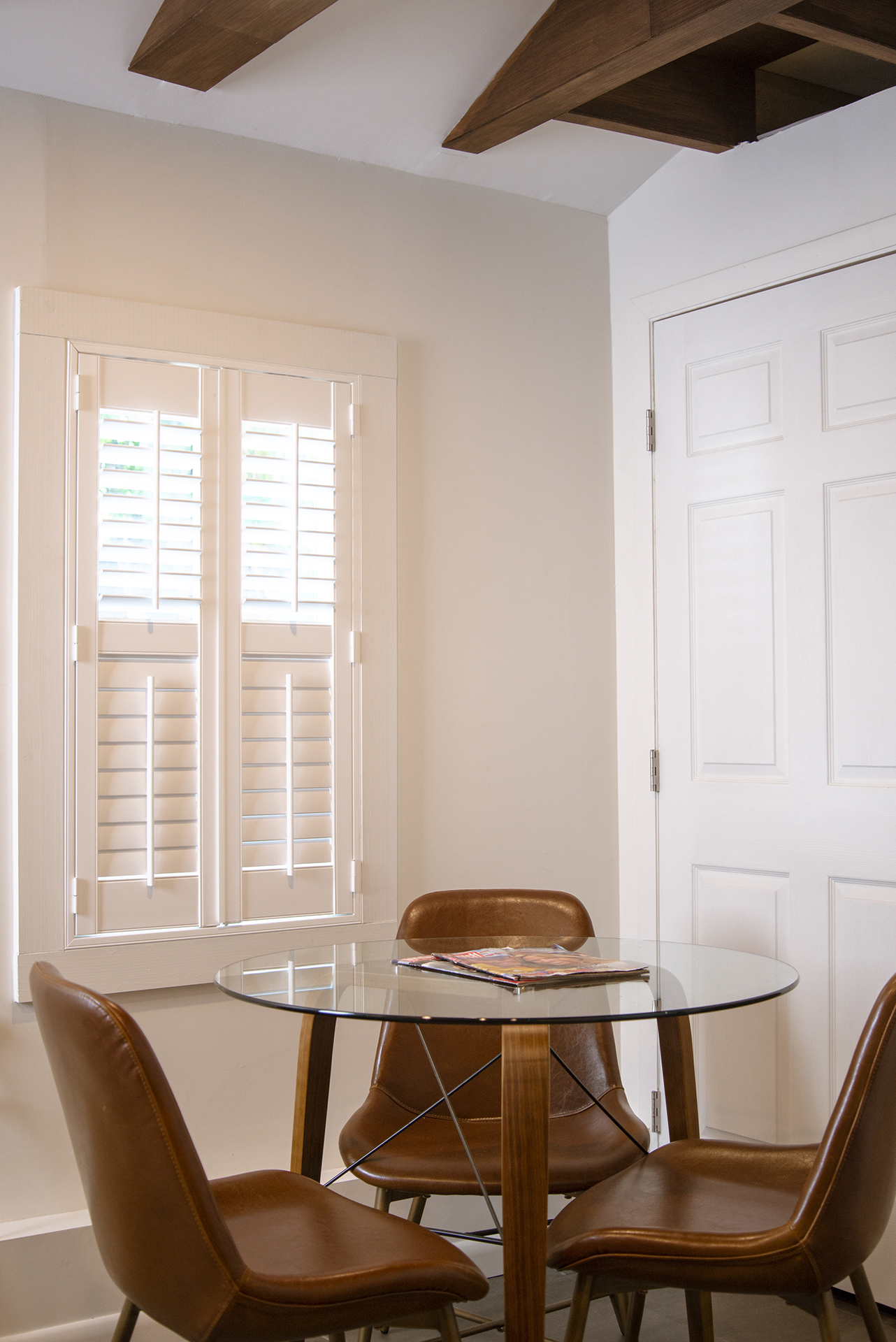
NEXT PROJECT
