Project Info
| Appointment | 2019 |
| Type | Commission |
| Client | The Salty |
| Size | 2,600 SF |
| Location | Austin, Texas |
| Status | Built |
| Principal | Everald Colas AIA, NOMA |
| Project Lead(s) | |
| Designer(s) | Fhenny Gracia |
| Builder | D4 Construction Services, LLC |
| Structural Engineer | M J Structures Bay and Associates, Inc |
| Collaborator(s) | Landmark Kitchen Design, LLC |
After the success of the Salty Orlando, The Salty and Storyn teamed up again to create a new Salty in Austin, Texas. Austin, a city rich in post-World War II Modernism residential construction, allowed an opportunity to create a contemporary interpretation of ‘the Modernist living room’ – an open plan providing an informal setting, material exploration, and softening mass-produced items in a fashion that allowed them to be unique. Our interpretation was to leverage the open plan to provide multiple programming, promote even more informality, and use materials that encouraged warmth, comfort, and not austerity. Using custom millwork and furniture, the otherwise ample space down to a domestic scale and material finishes help warm and soften the environment, creating an overall cozy atmosphere. Storyn strategically creates zones within the larger open space to provide varying experiences allowing for private moments in a common area; sitting with friends in a sofa lounge area, conversing with a small group at a table, or curling up into a small nook by yourself to enjoy artisanal donuts.
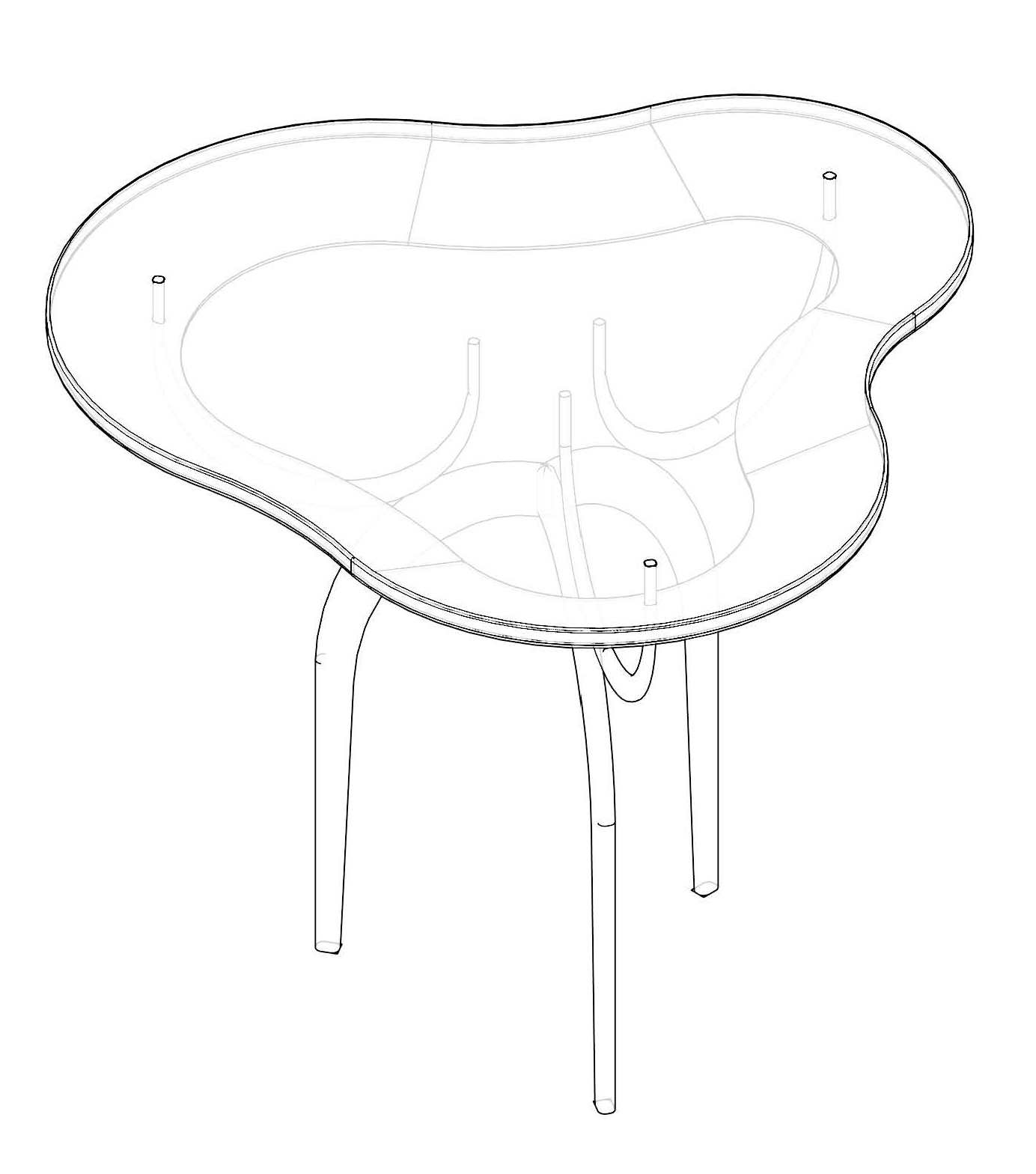
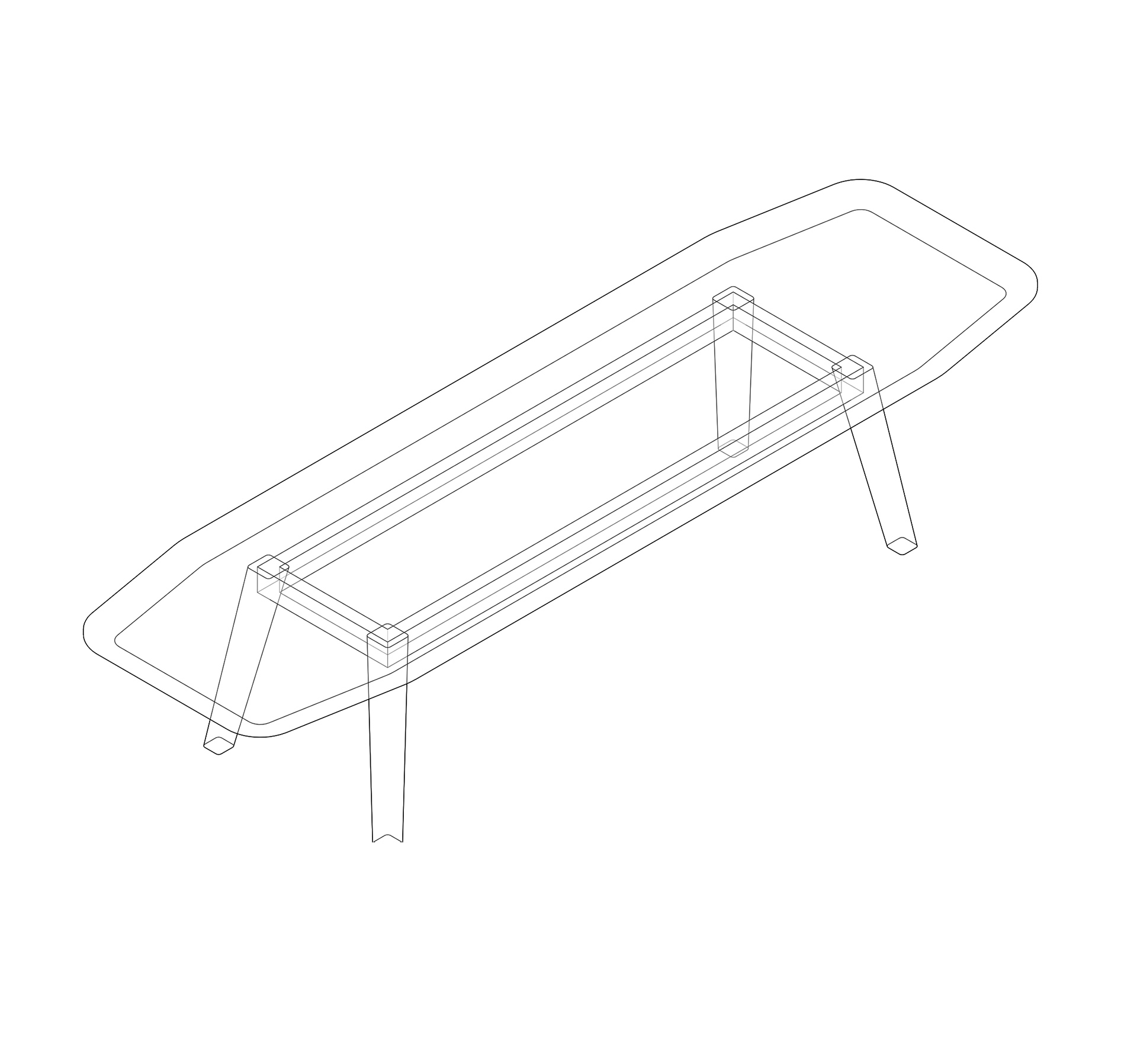
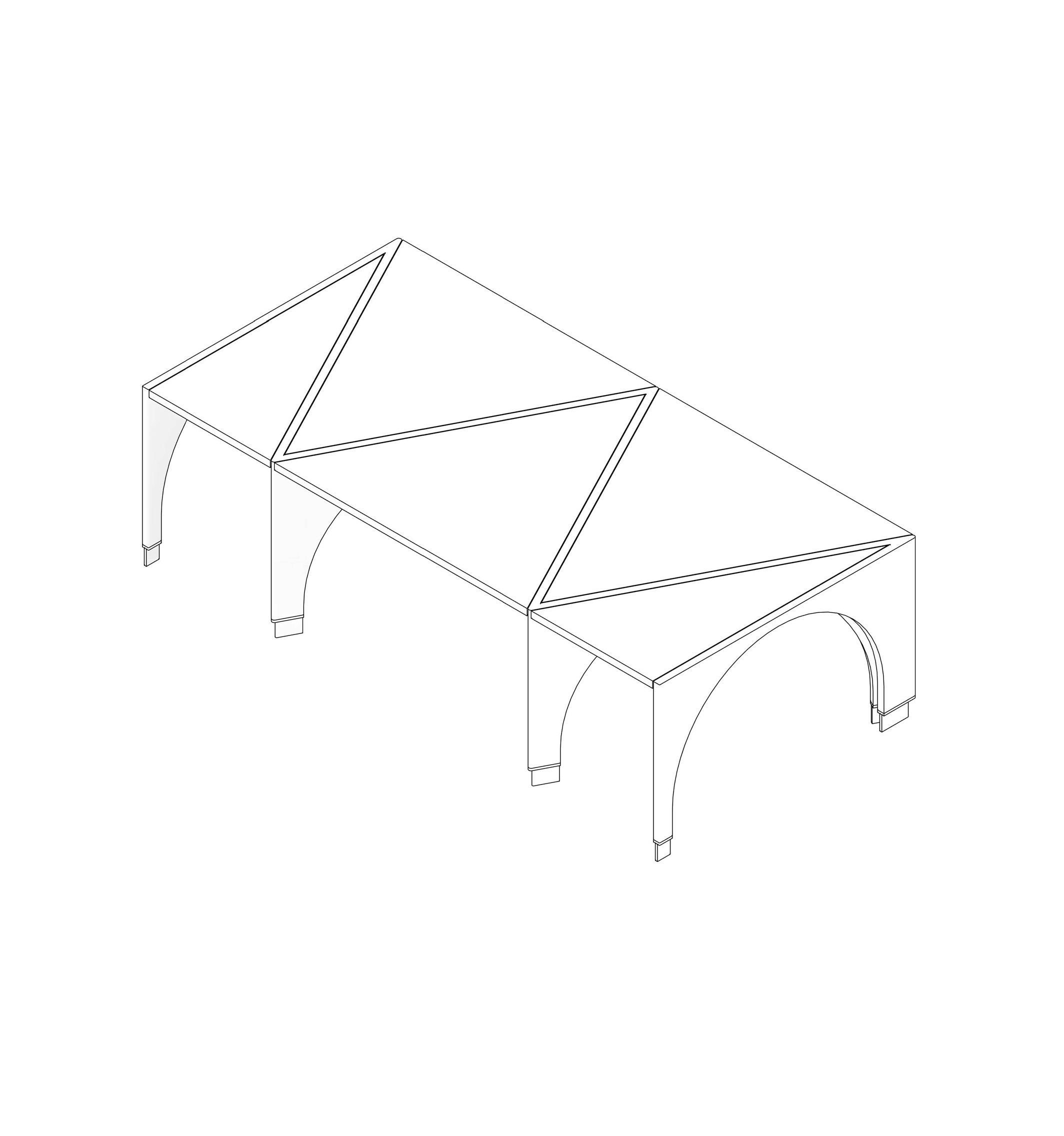
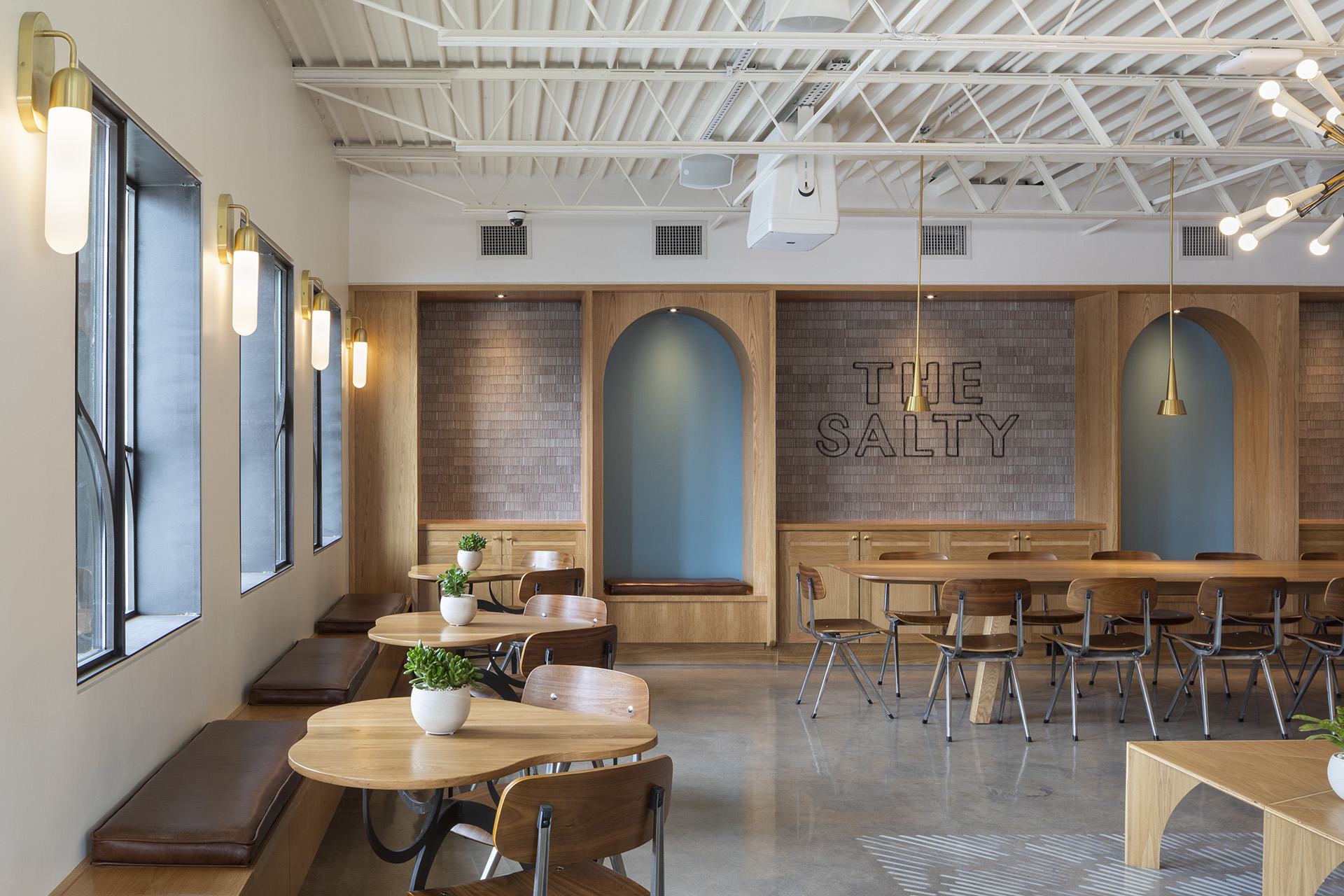
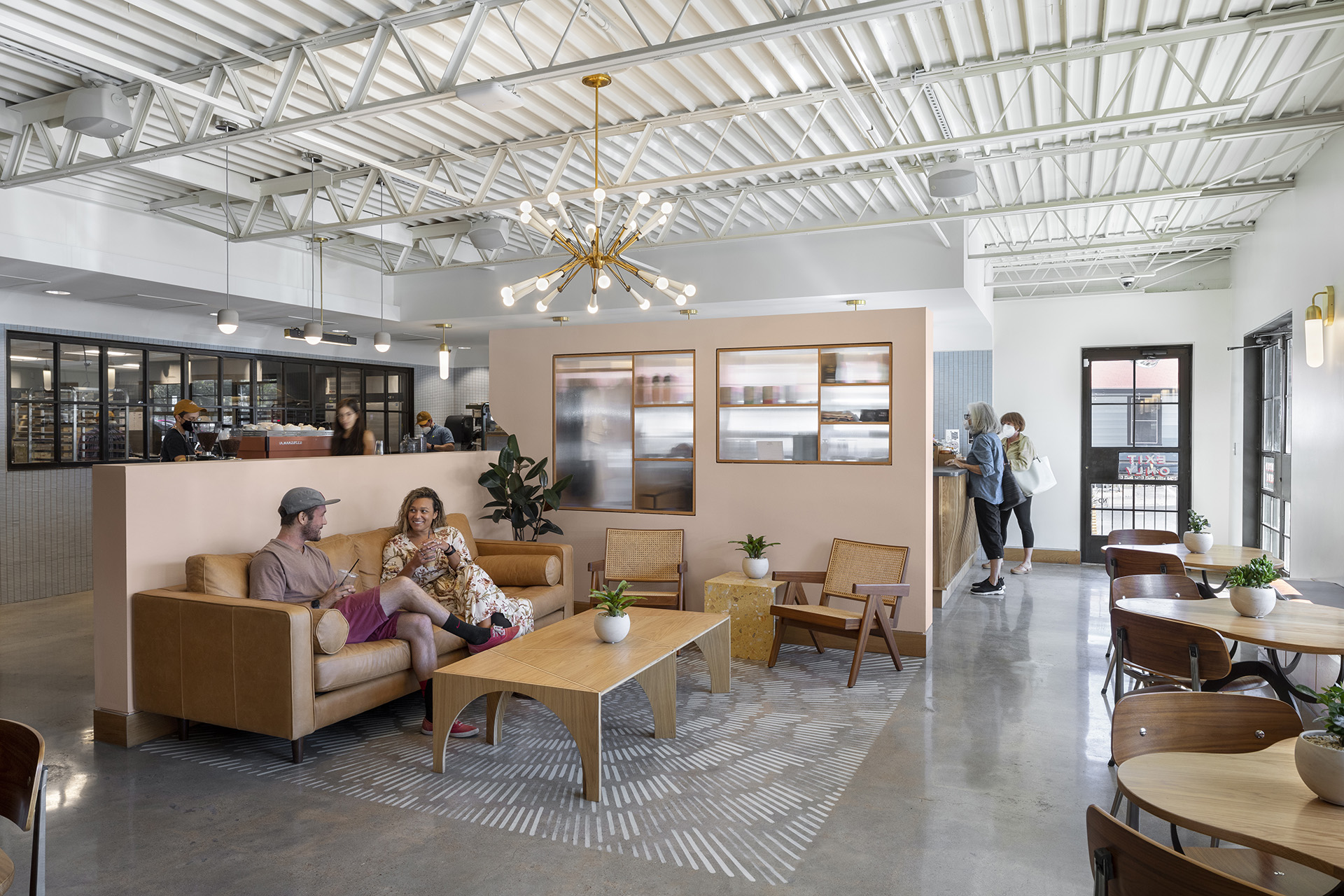
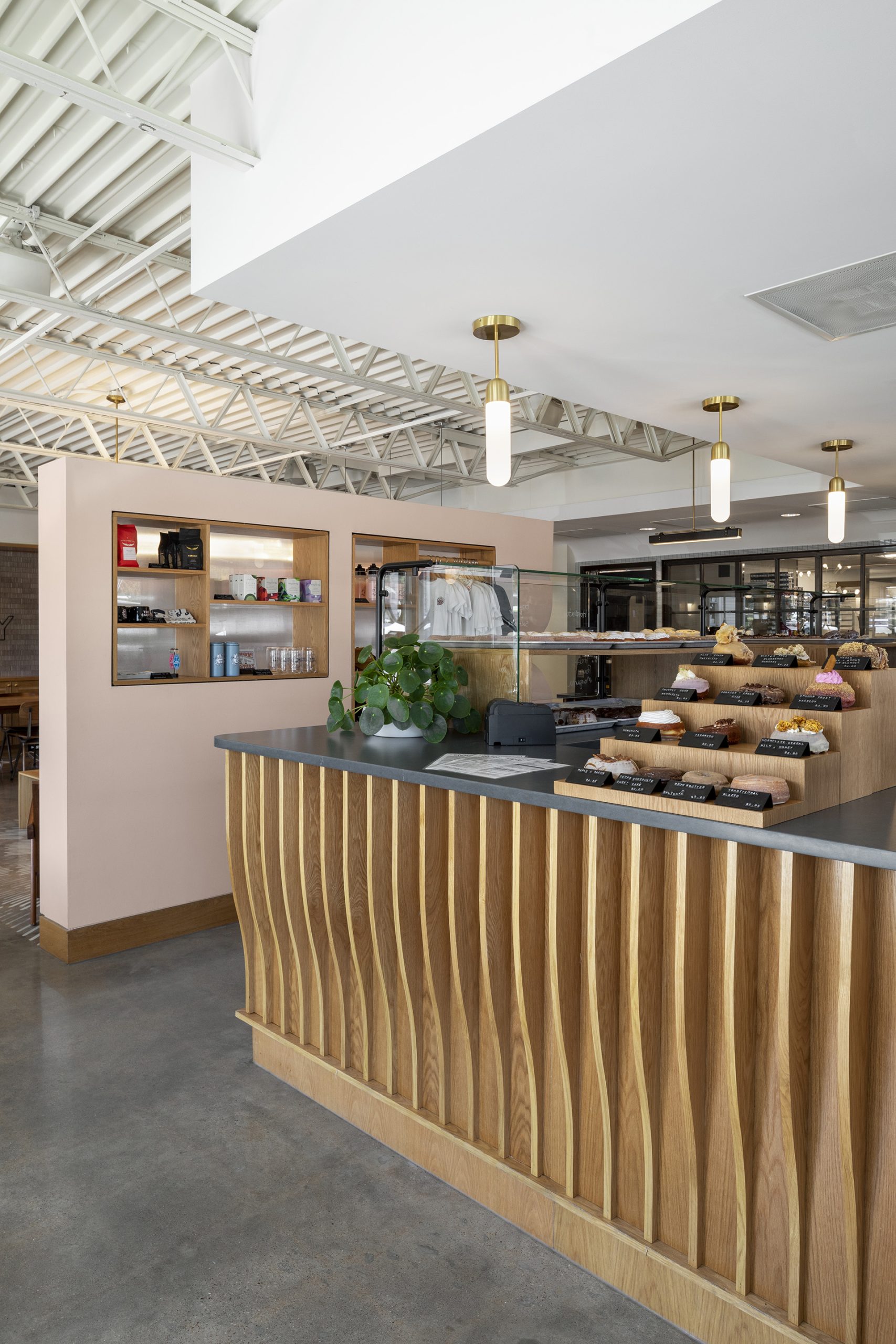
For Storyn, this project allowed for an extensive exploration of custom pieces. The millwork, the furniture, and the windows went through several iterations to develop their current refined state, customized and repeatable. Special attention was given to how the body interacts with the architecture to honor the domestic environment’s affinity and informed by the human body and its proportions. Inspired by the duality of strength and agility existing in the human body, the custom pieces utilize light and heavy elements in tandem to create unique sculptural touches in the space; the windows are an example – the most visible sculptural work from the exterior – in how they host an elegant curvilinear pattern set within a deep steel frame.
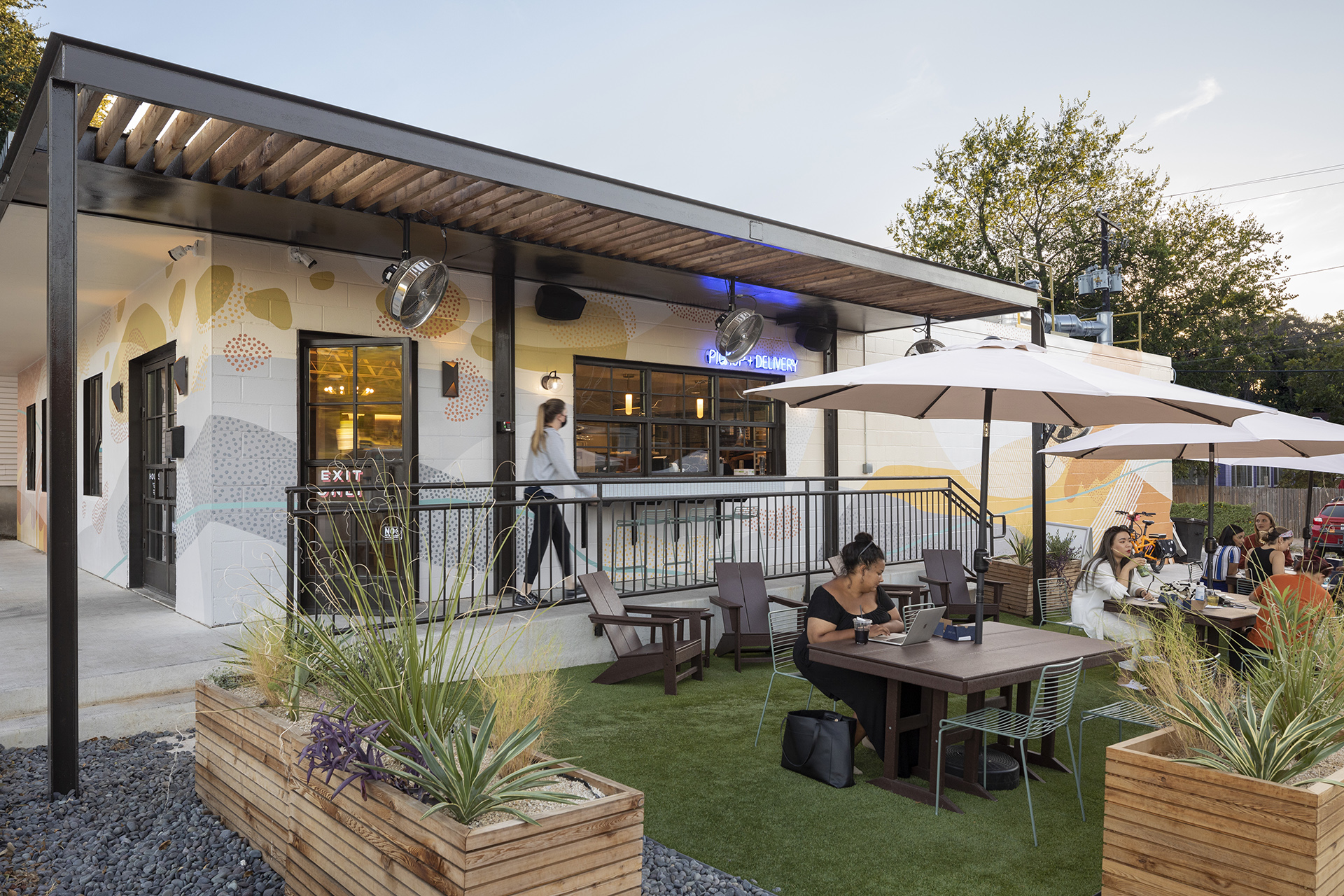
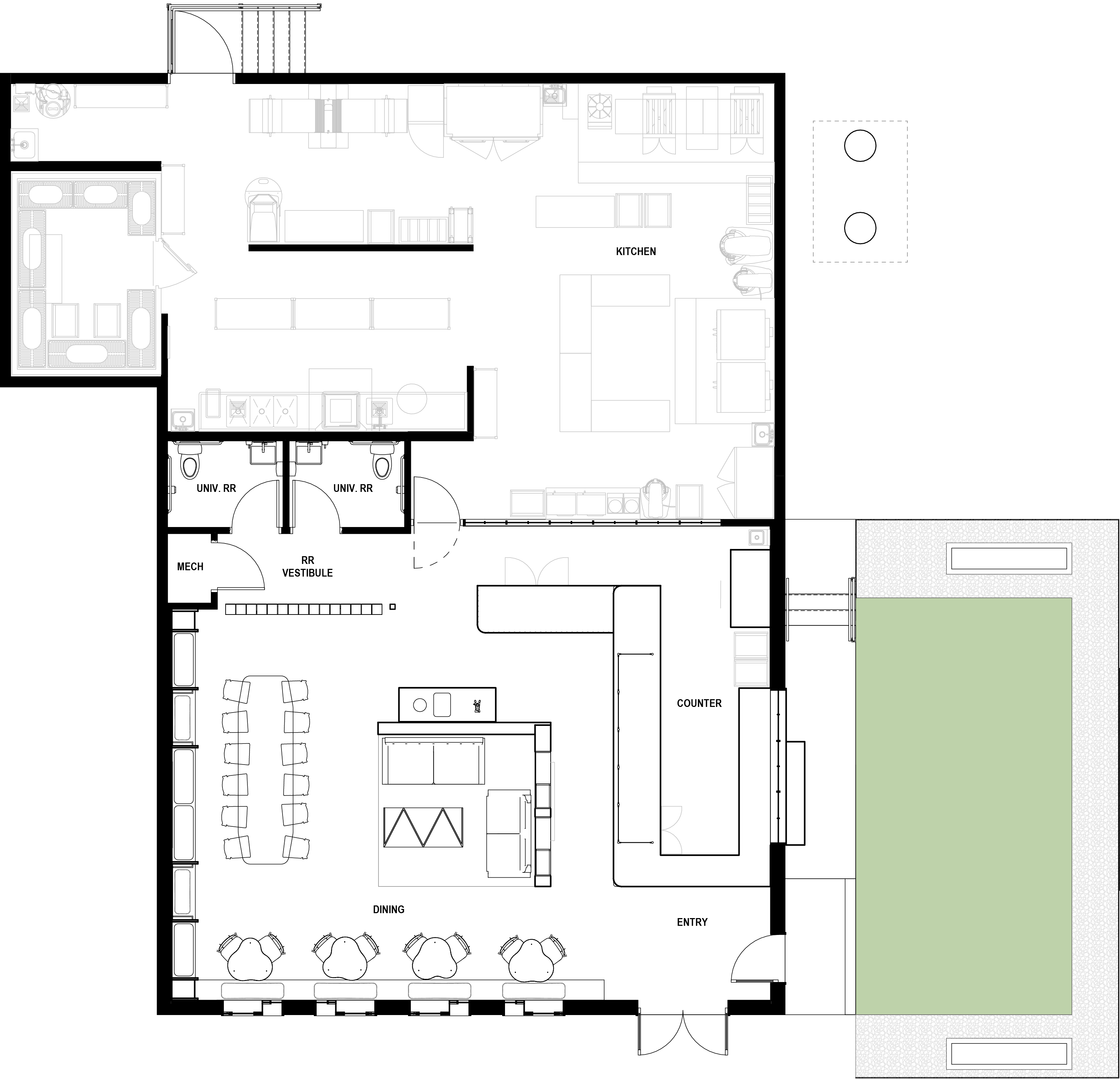
“This project allowed for an extensive exploration of custom pieces. The millwork, the furniture, and the windows went through several iterations to develop their current refined state, customized and repeatable.”
-Everald Colas AIA, NOMA
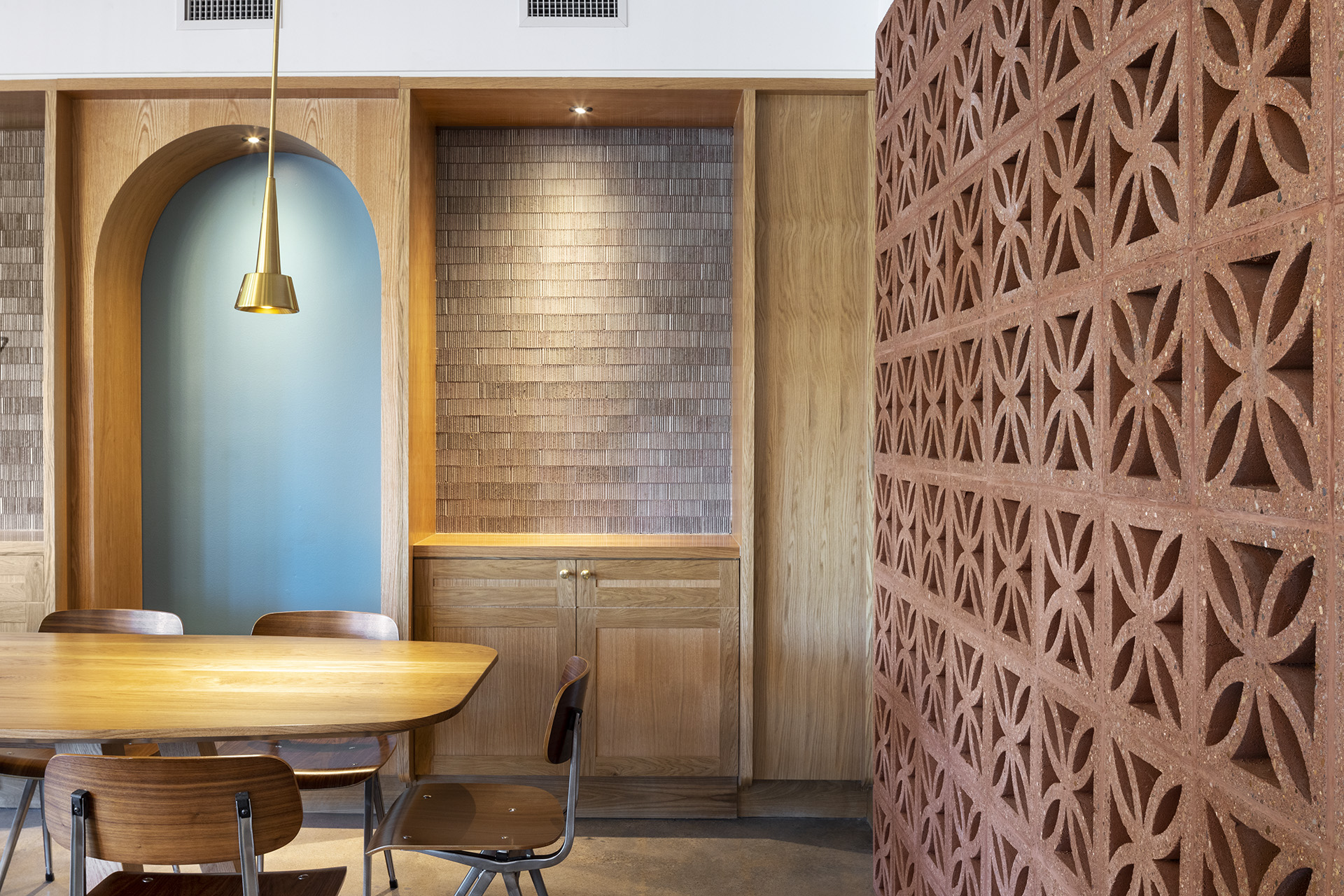
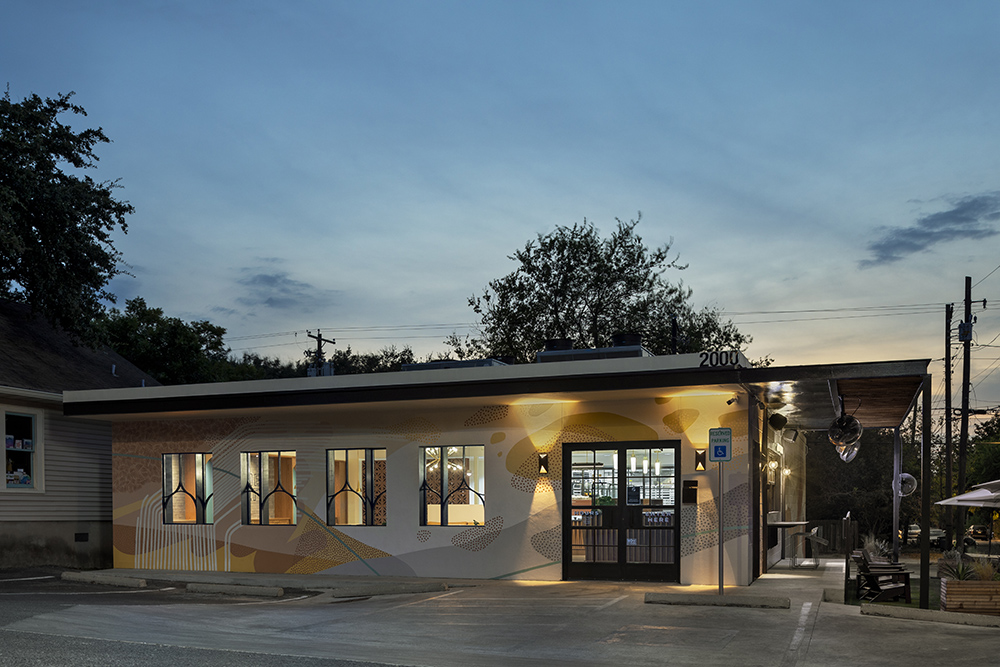
The building sits alongside Congress Avenue, a major commercial axis road that also serves as a buffer for the Bouldin Creek residential neighborhood west of it. A mural created by artist Allison Kunath helps soften the shift in the commercial edge’s two different neighborhoods. While in contrast, the building size and windows allow it to remain in balance with the language of the neighboring residential territory.
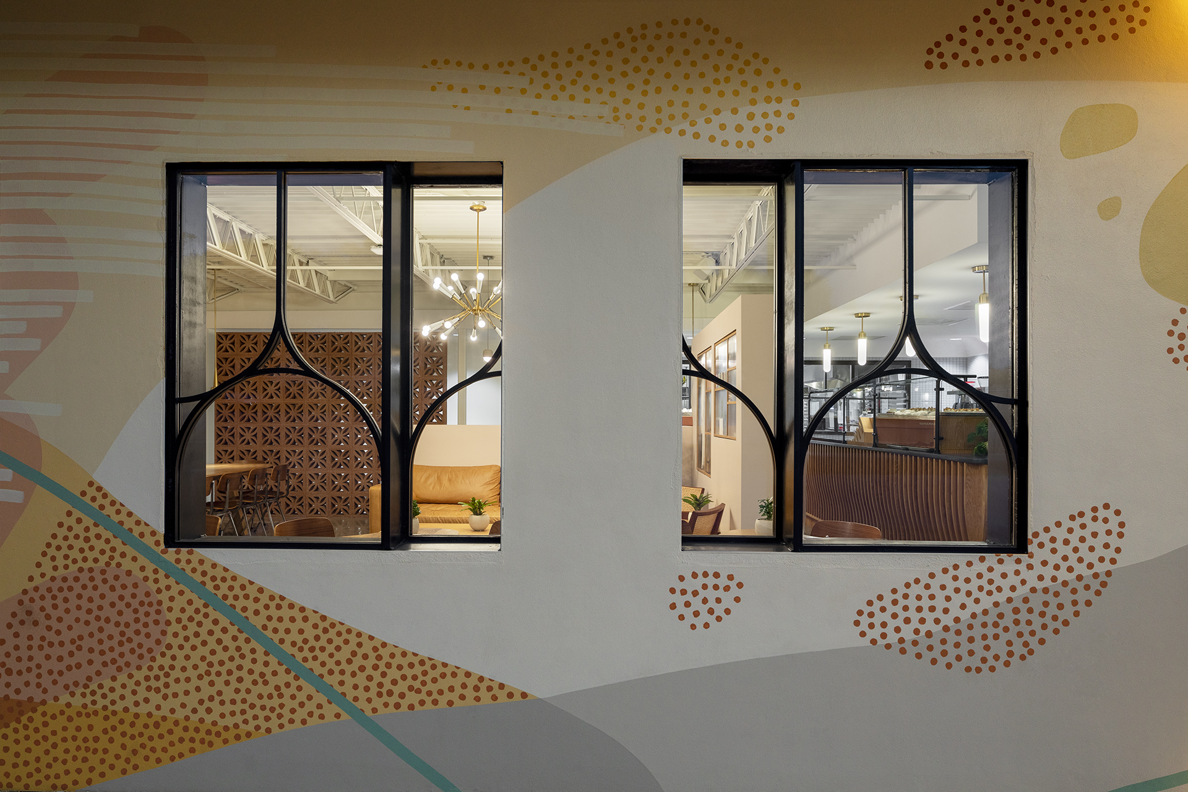
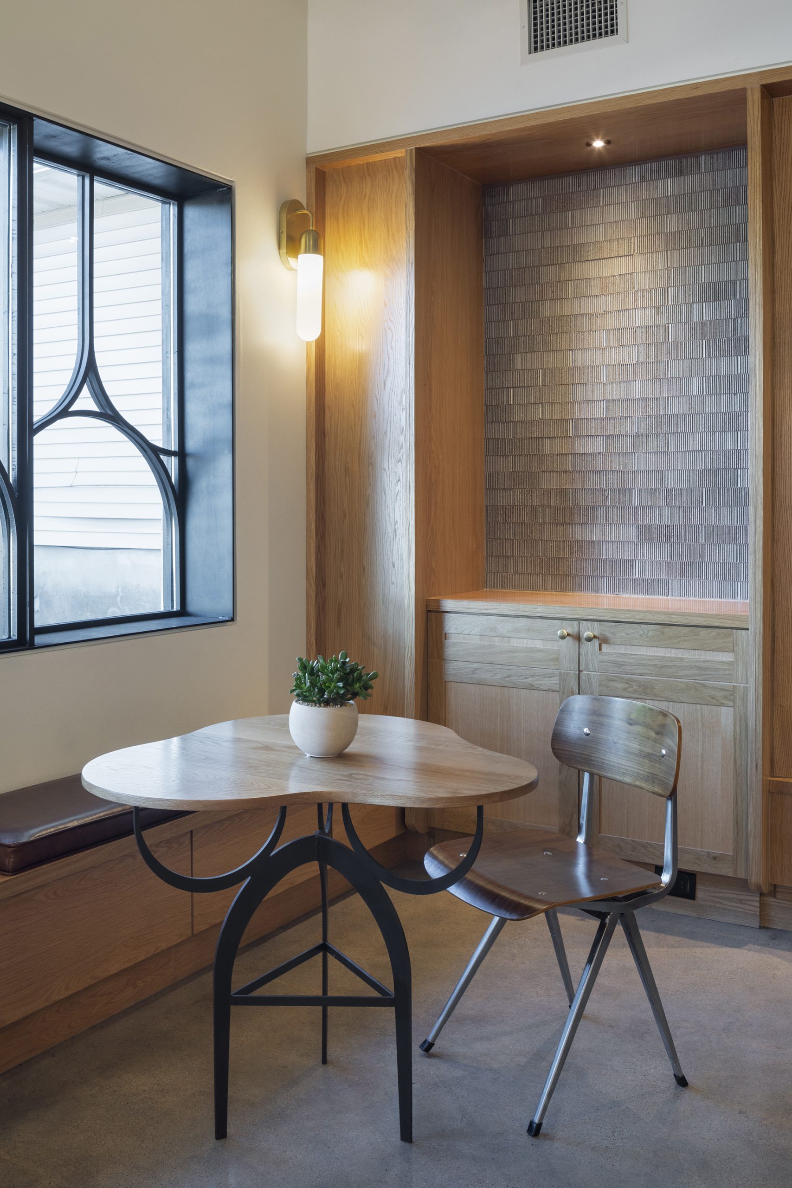
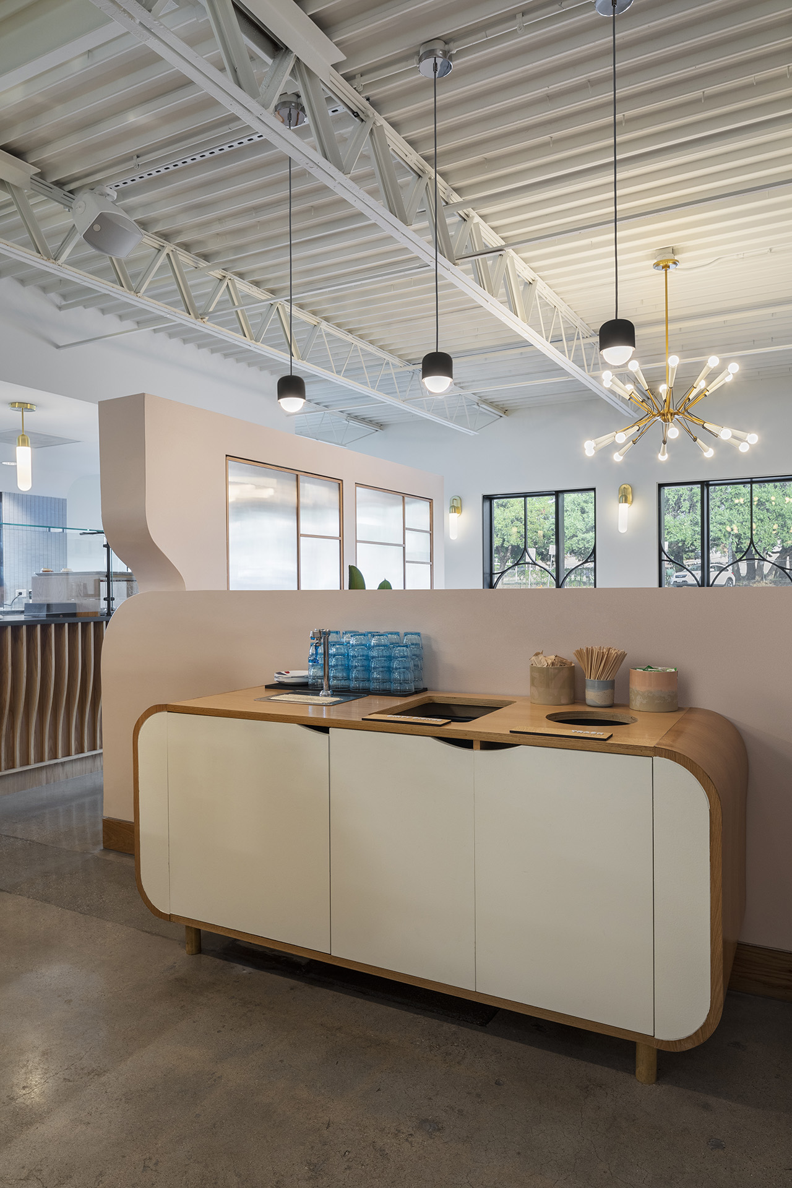
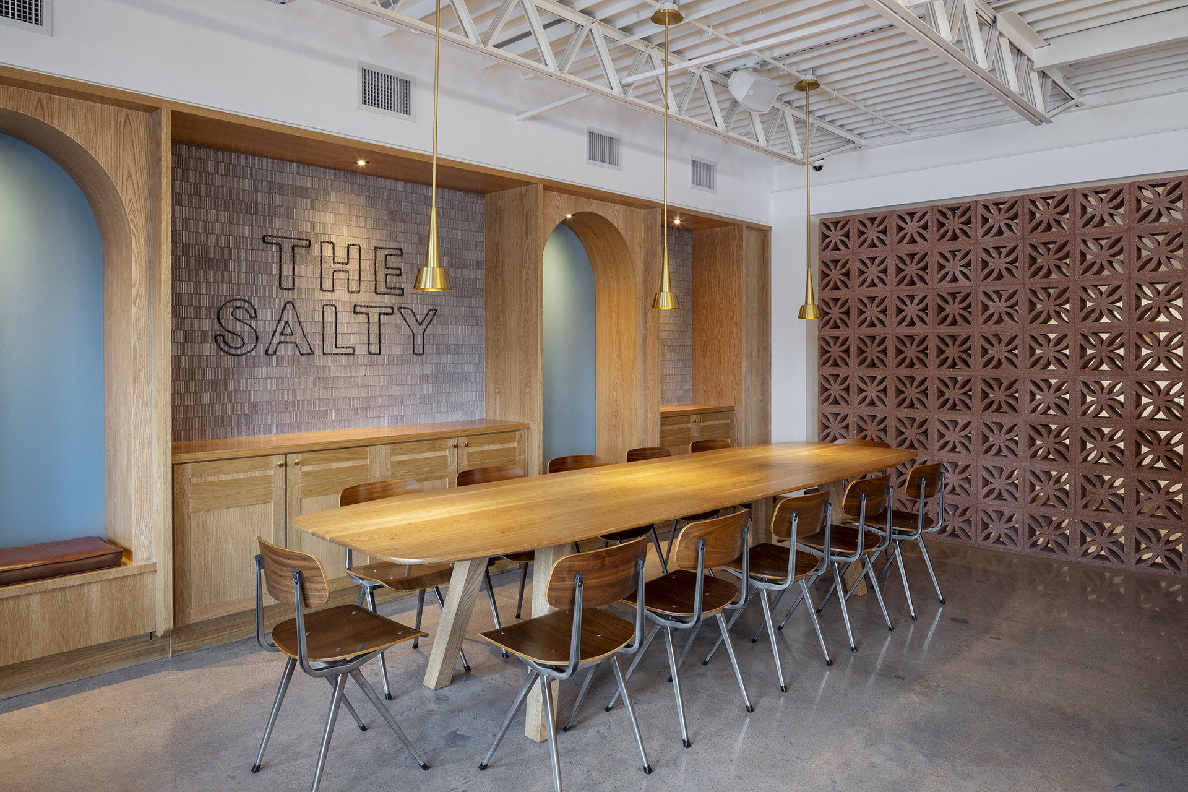
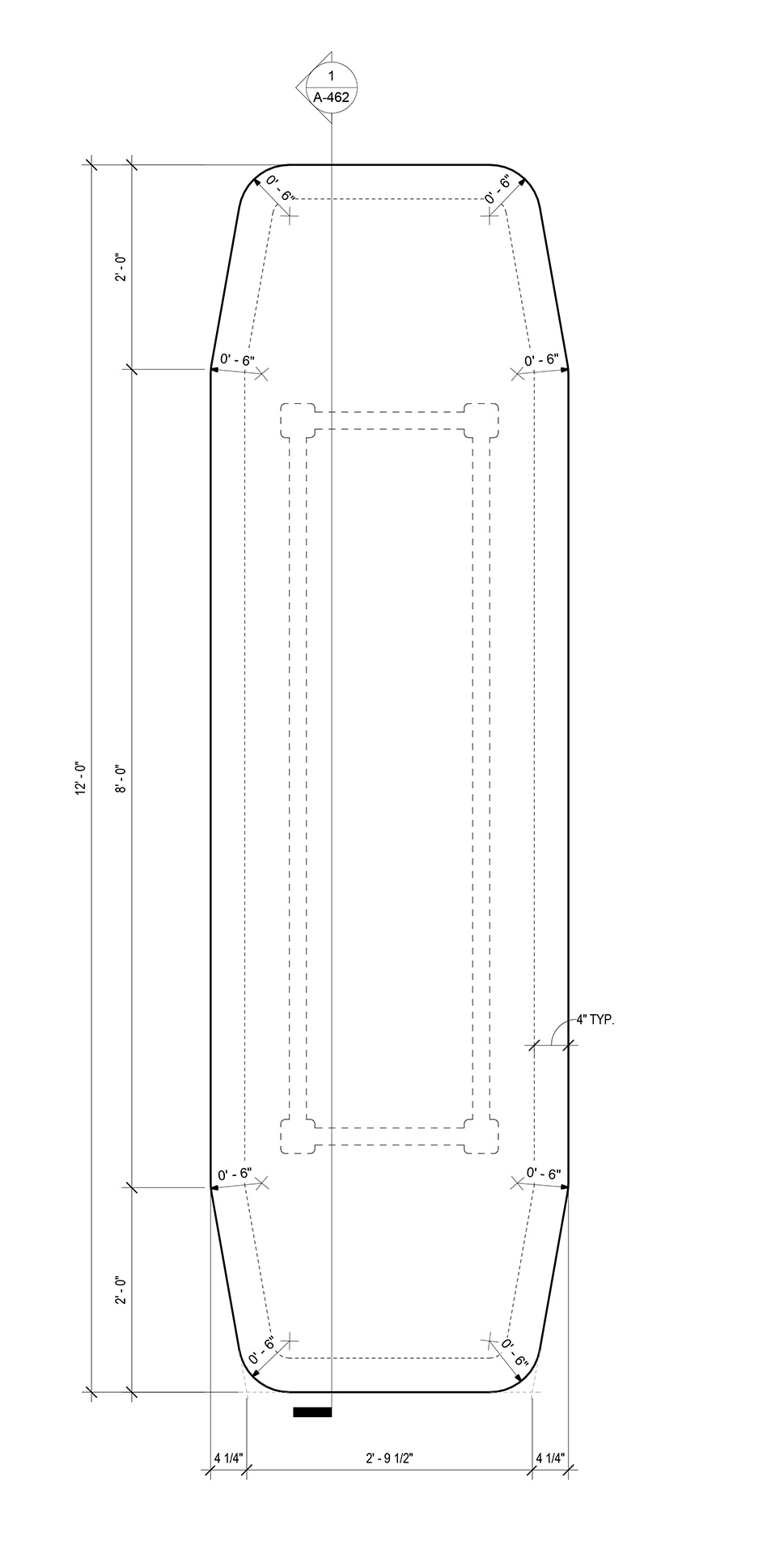
NEXT PROJECT
