Project Info
| Appointment | 2022 |
| Type | Commission |
| Client | The Salty |
| Size | 2,235 SF |
| Location | Charlotte, North Carolina |
| Status | Built |
| Principal | Everald Colas AIA, NOMA |
| Project Lead | Evan Vander Ploeg, RA |
| Designer(s) | Fhenny Gracia |
| Collaborator(s) | Landmark Kitchen Design, LLC |
Nestled in the heart of the rapidly evolving South End neighborhood, the Salty Charlotte emerges as the seventh gem in the crown of a burgeoning boutique coffee and donut shop. It finds its home on the ground floor of an active mixed-use office building, where design and purpose seamlessly converge to craft an unparalleled sensory experience. Every detail has been meticulously curated to engage the pedestrian, drawing them into a world where placemaking and functionality harmonize.
The Salty Charlotte’s architectural narrative is a love letter to the South End neighborhood and the culture it embodies. It’s a dynamic intersection of design and functionality, an embrace of growth and transformation. This haven of subtly stained red oak, natural soapstone, patterned ceramics, and sweeping arches invites patrons to embark on a journey where every curve, every material, and every detail tells a story. In the heart of South End, The Salty Charlotte isn’t just a coffee and donut shop – it’s a testament to the enduring allure of design, community, and the simple joys of indulgence.
2023 AIA Florida Design and Honor Awards | Award of Excellence Interiors – Honor Award

2023 NOMA Phil Freelon Professional Design Awards | Small Project Category – Honor Award

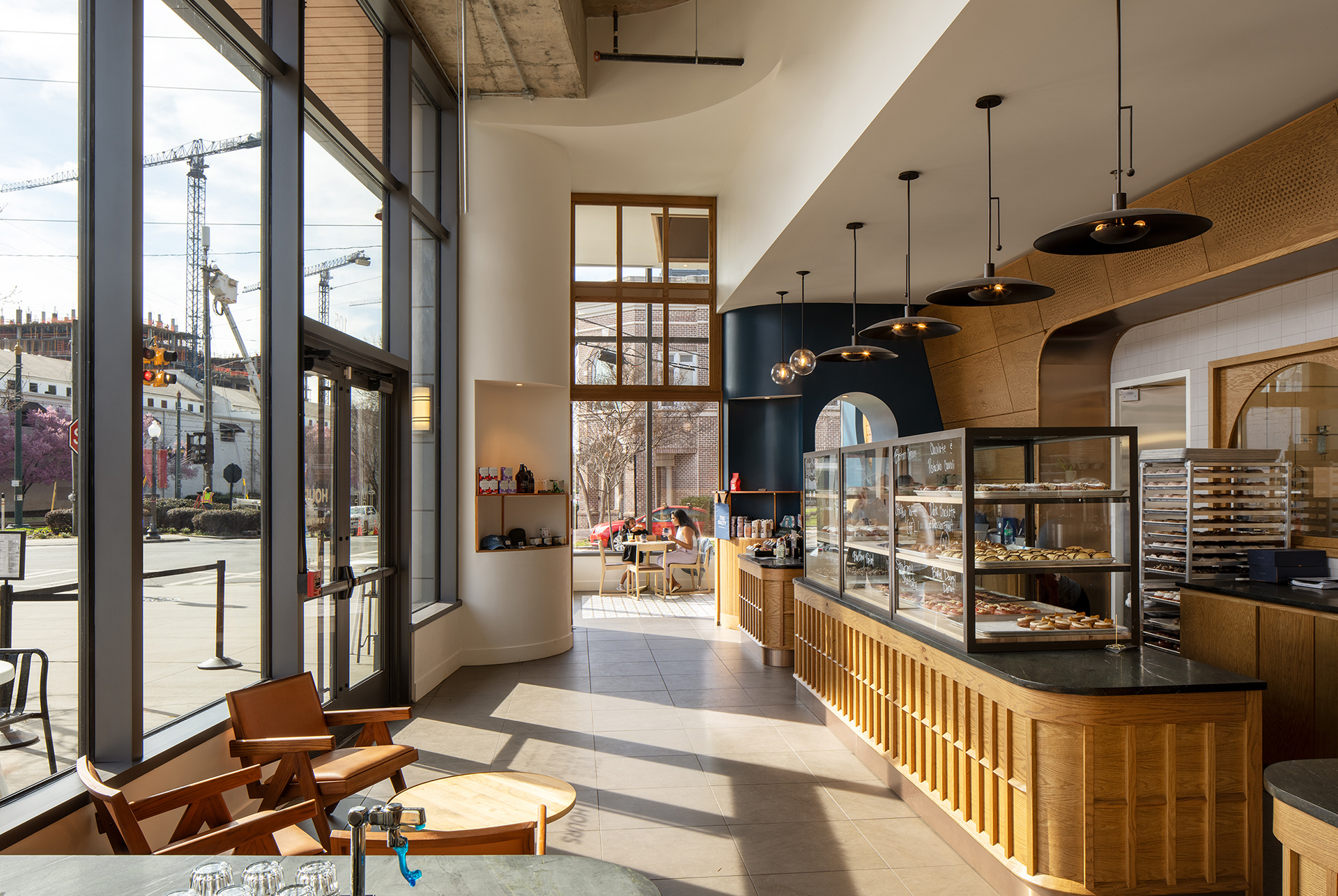
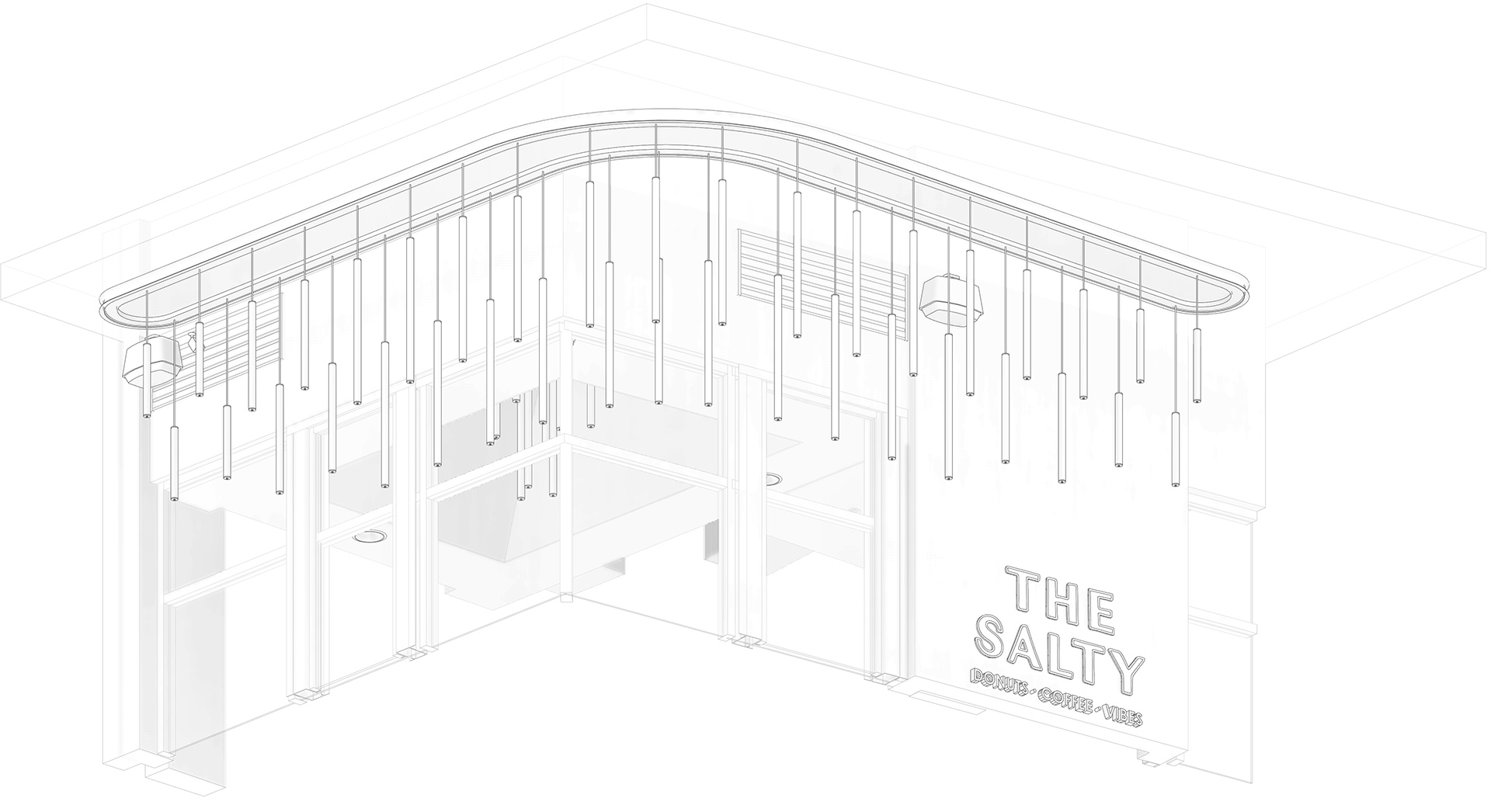
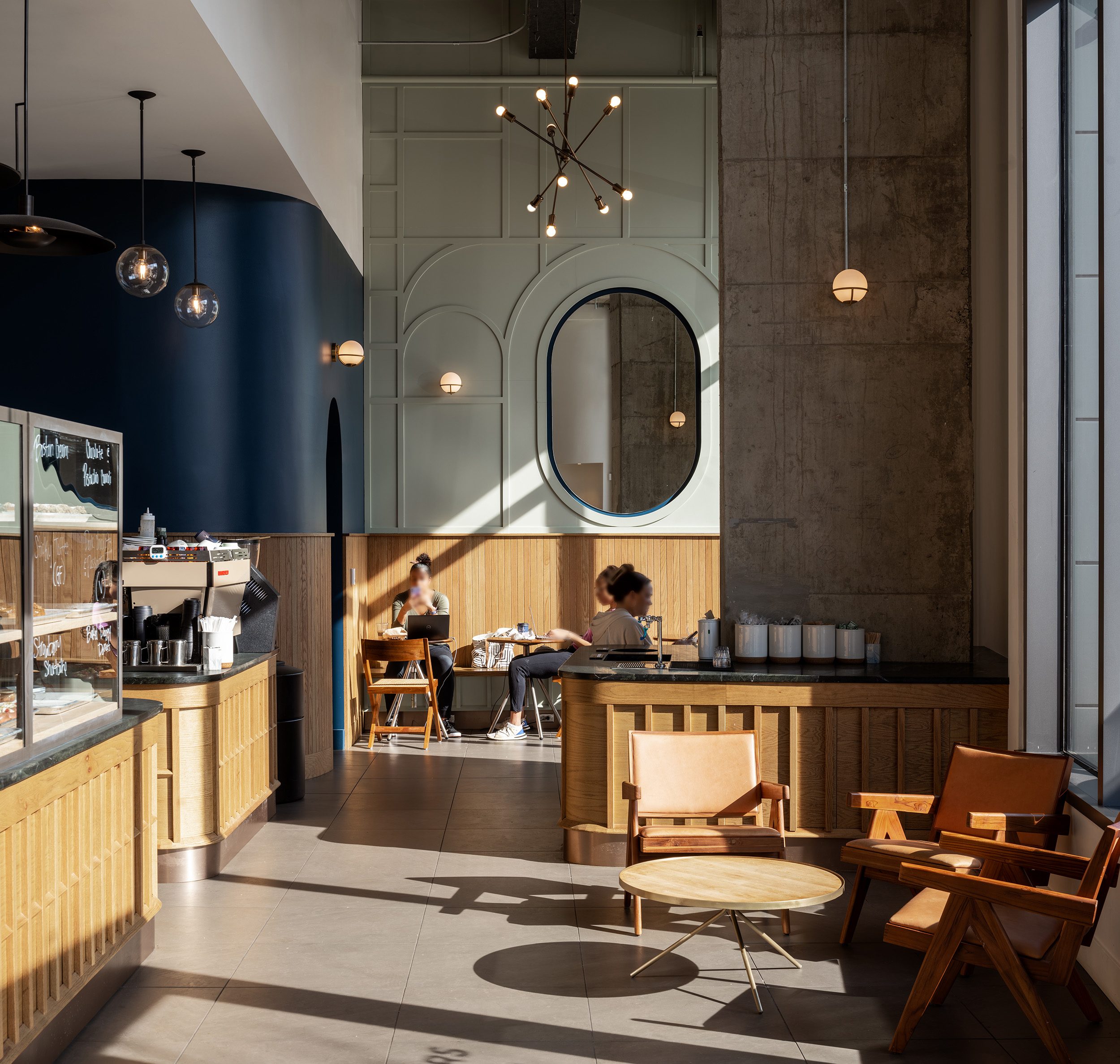
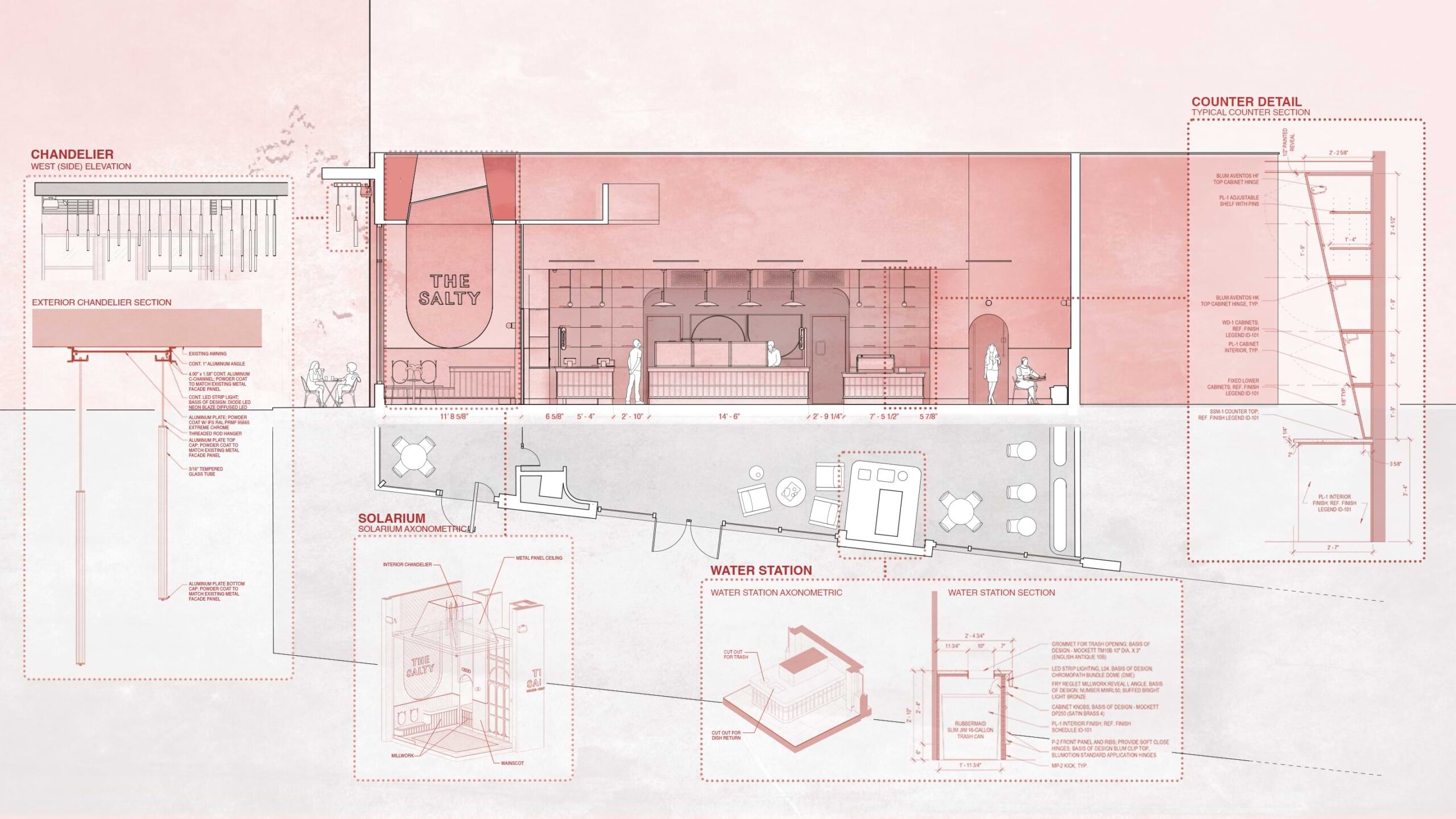
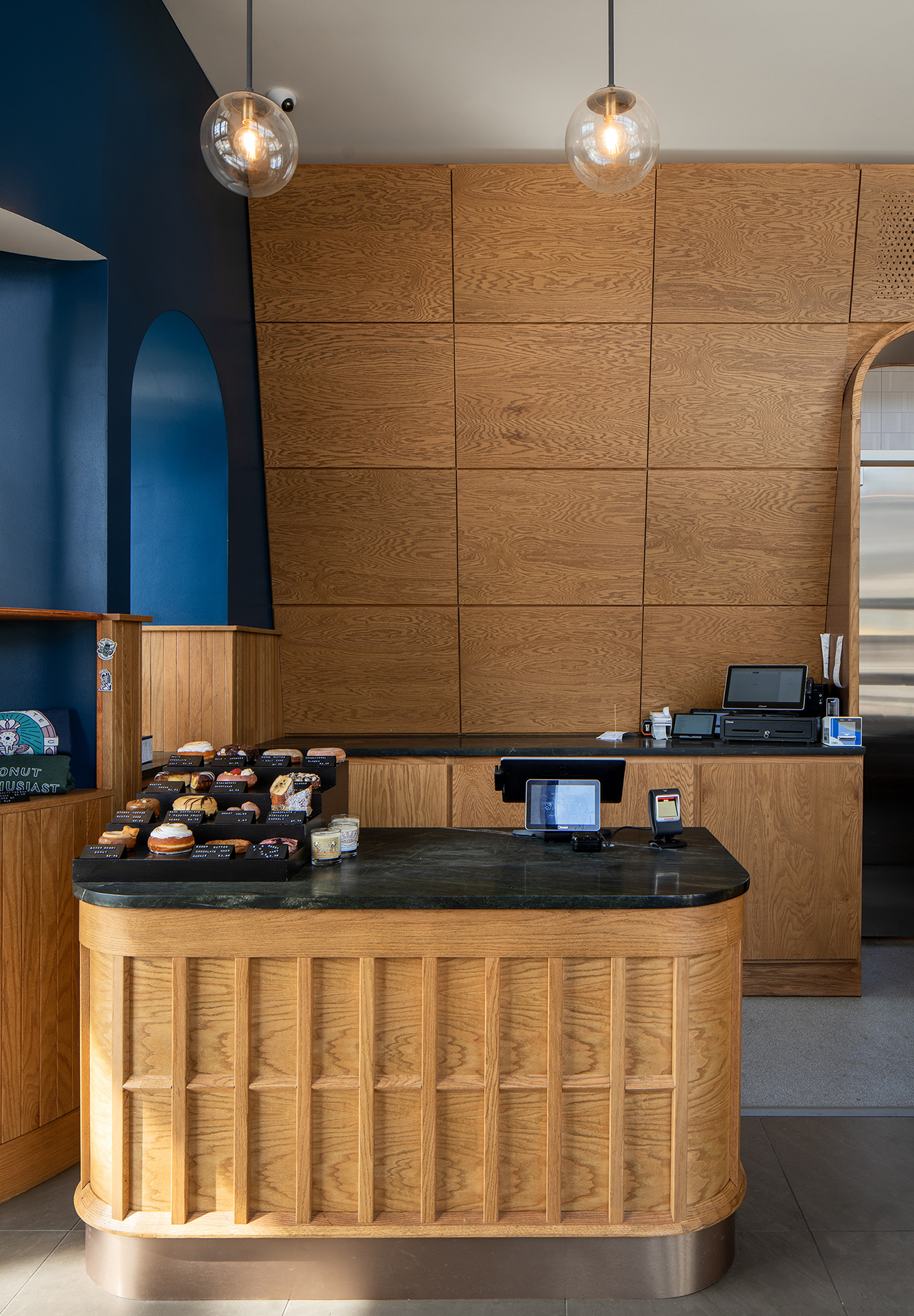
“Our design is centered around engagement with the pedestrian experience, taking full advantage of the corner and expansive storefront.”
-Everald Colas AIA, NOMA
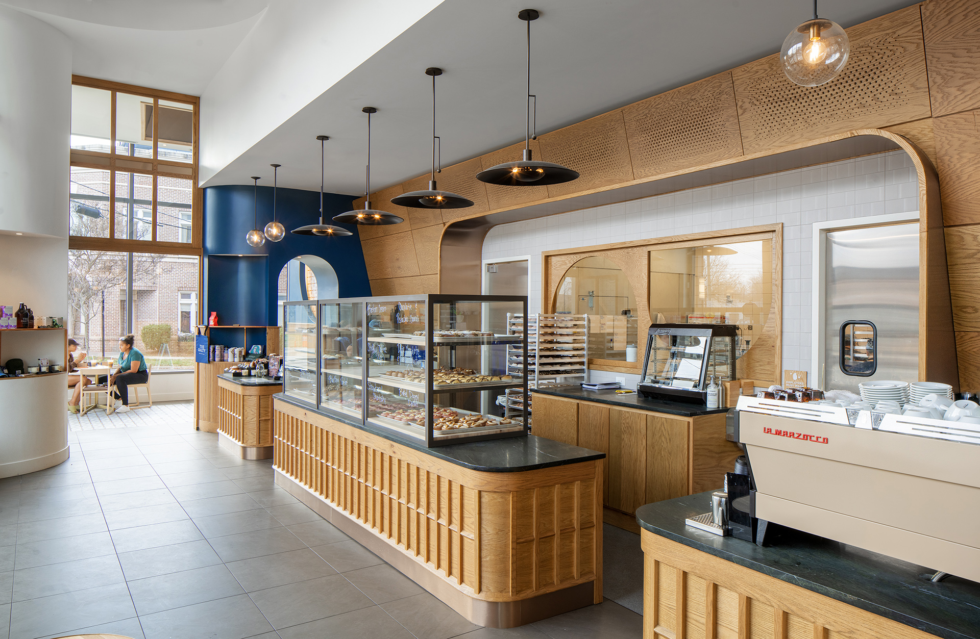
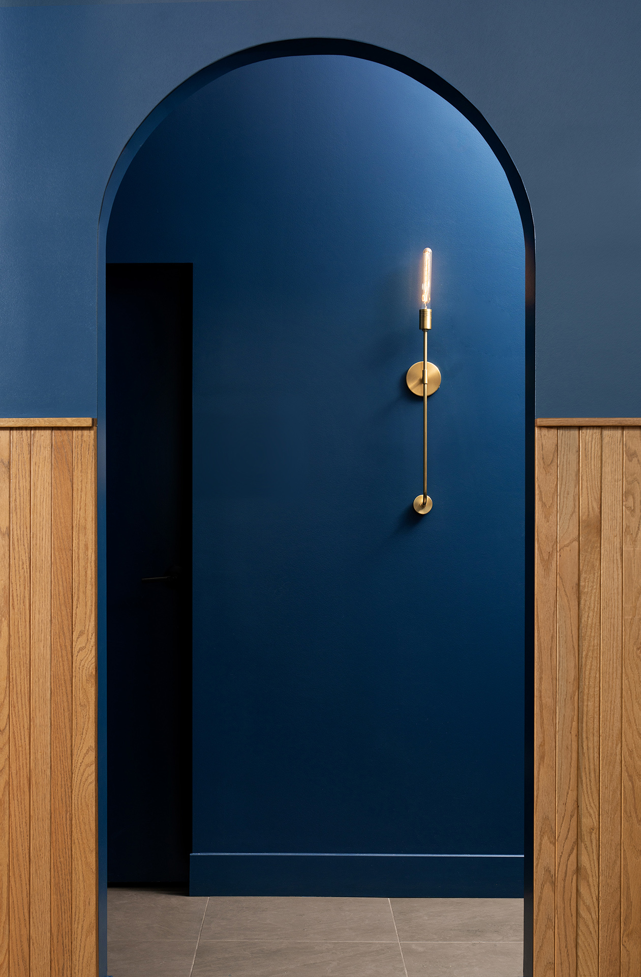
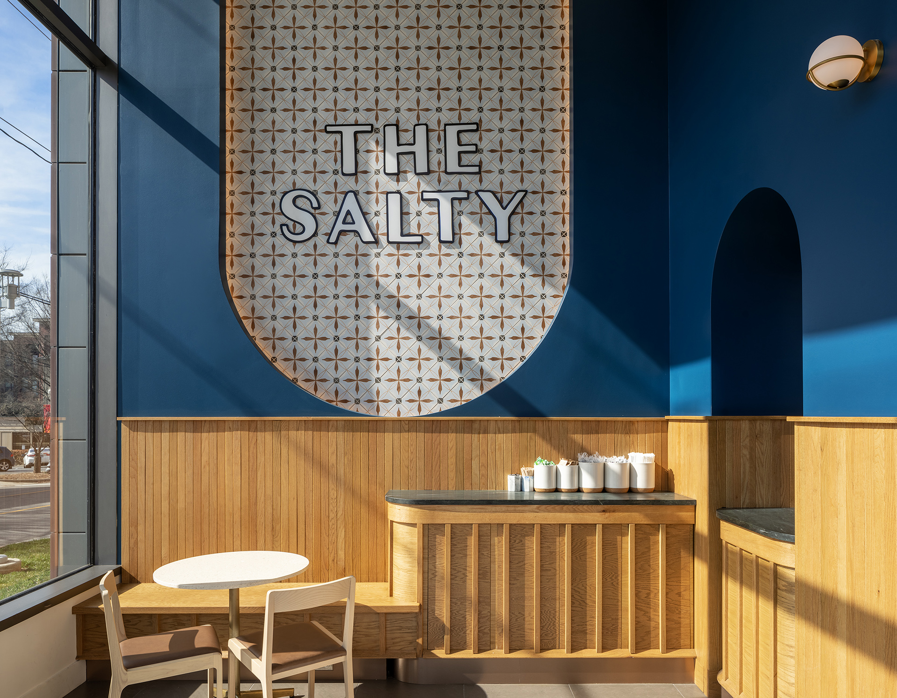
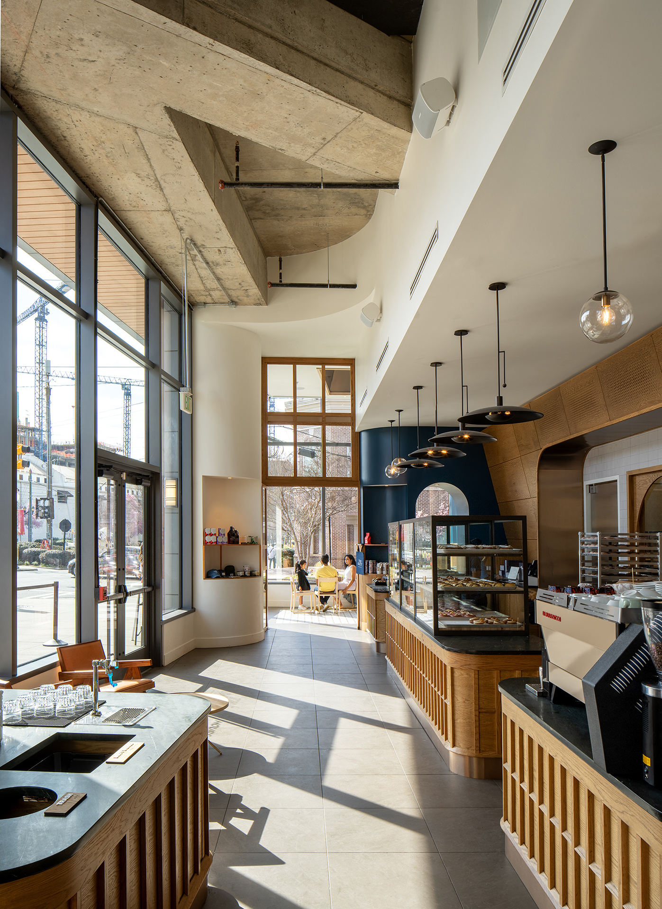
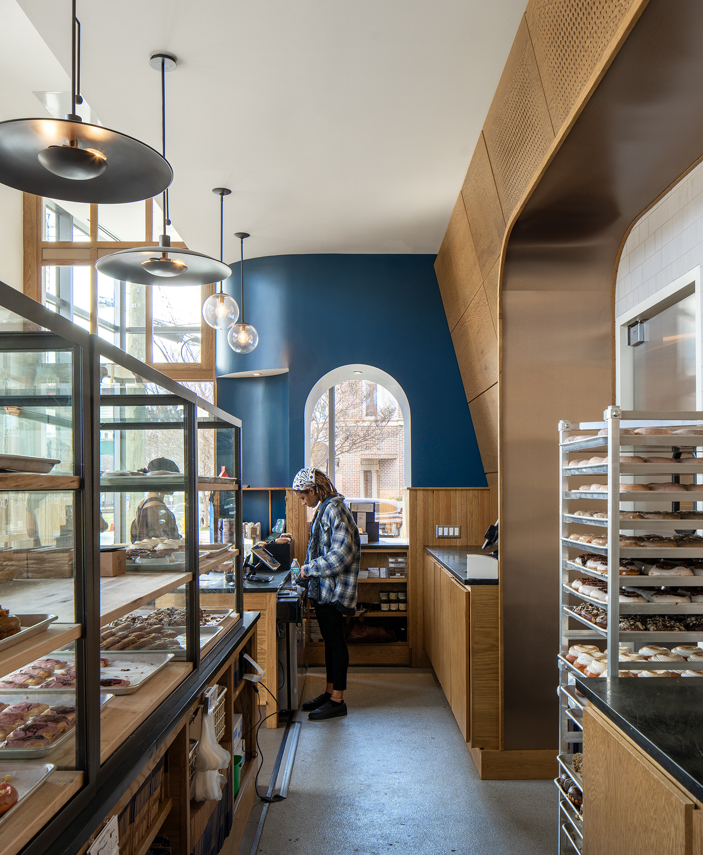
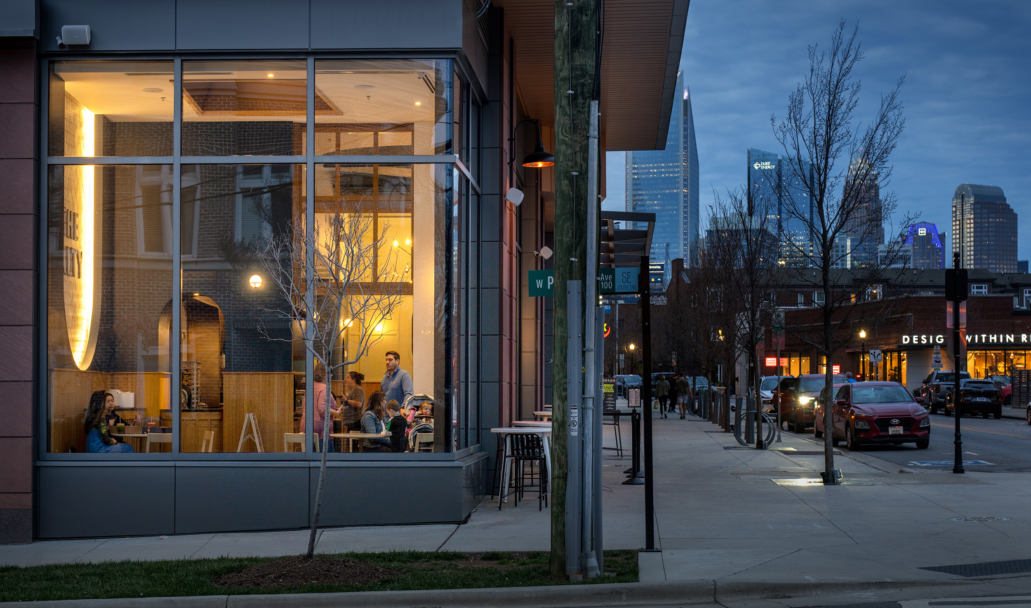
NEXT PROJECT
