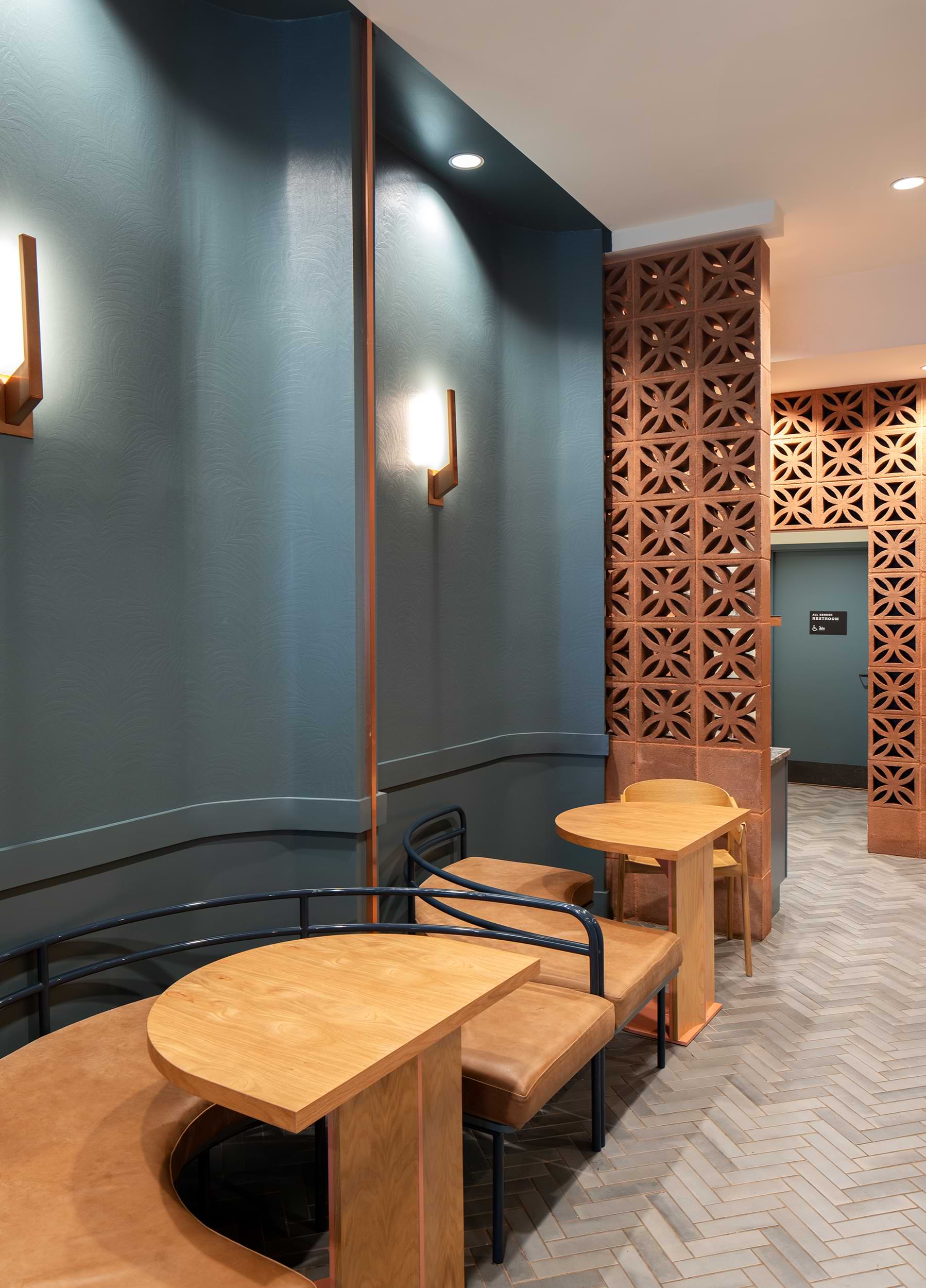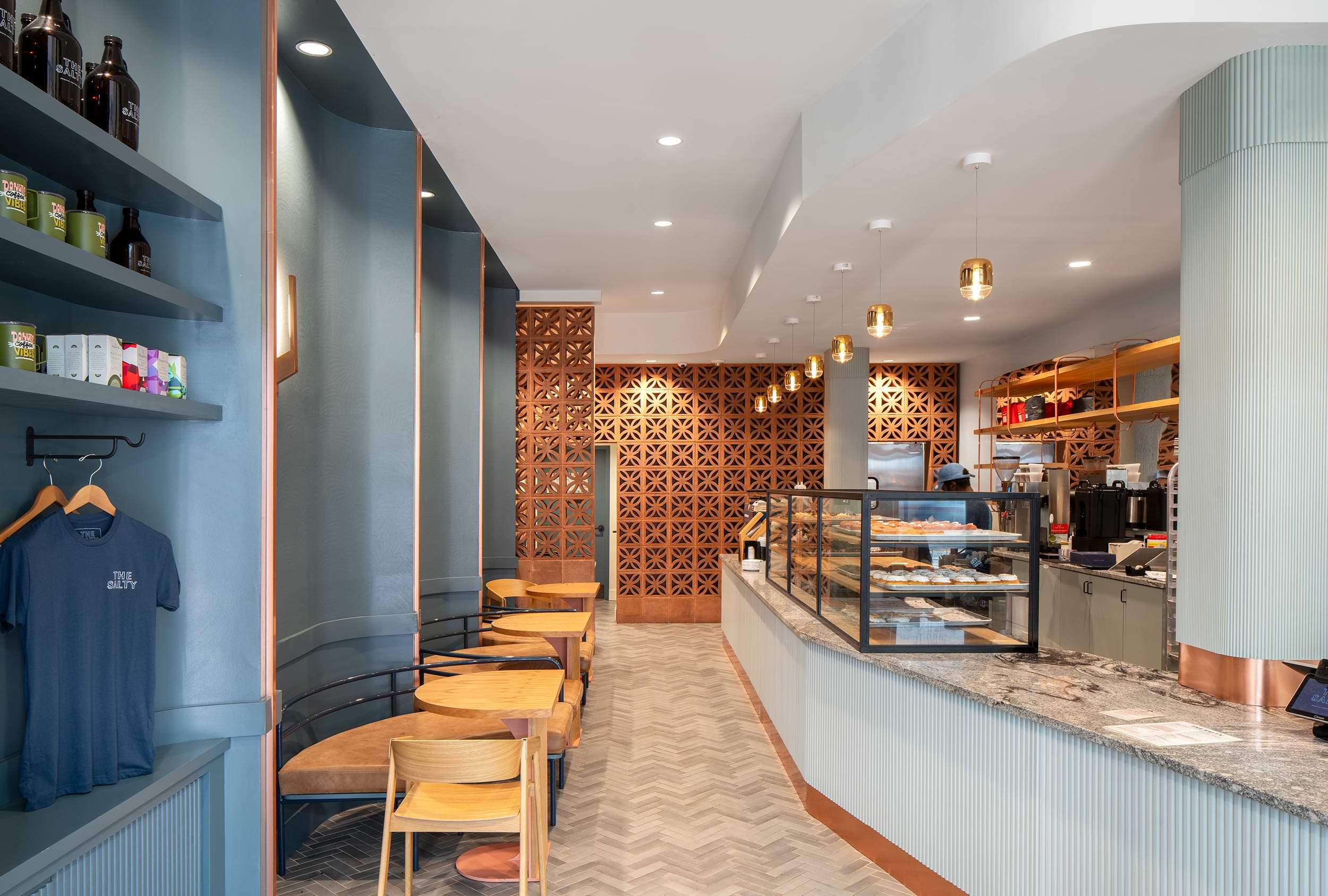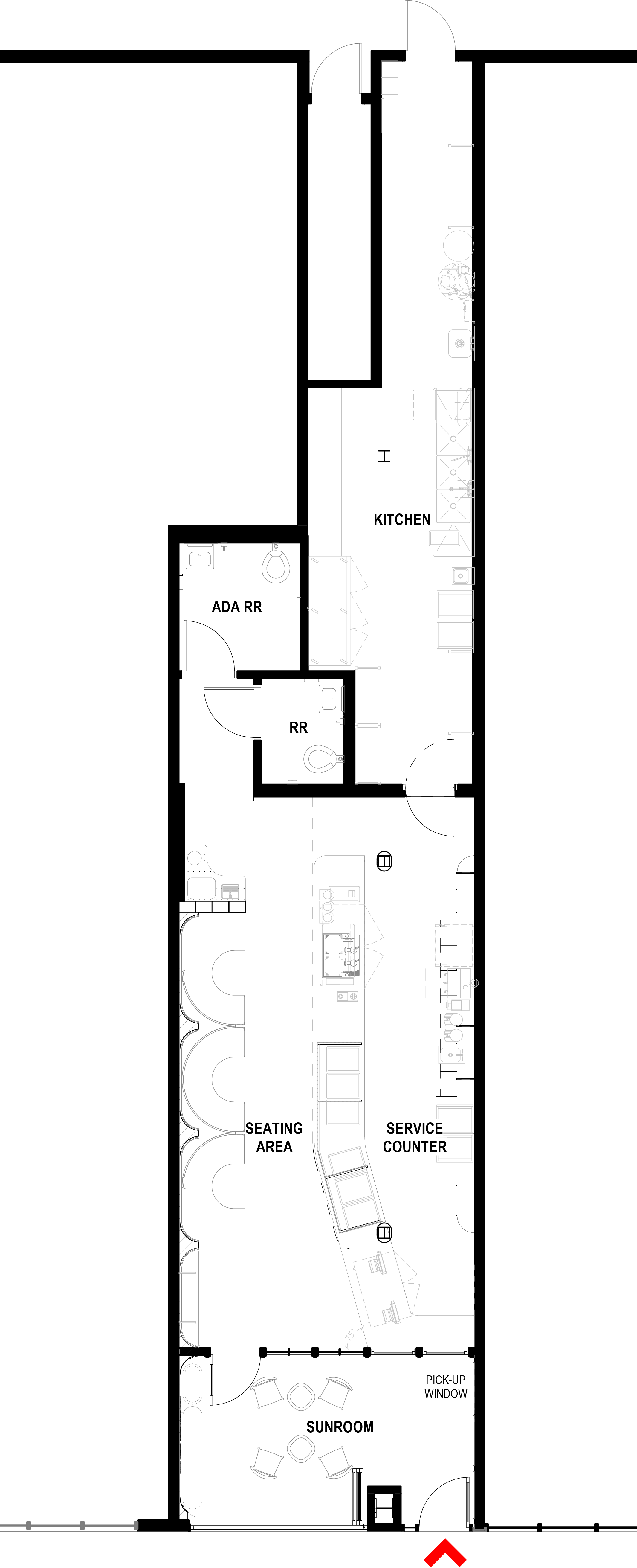Project Info
| Appointment | 2022 |
| Type | Commission |
| Client | The Salty |
| Size | 1,400 SF |
| Location | Tampa, Florida |
| Status | Built |
| Principal | Everald Colas AIA, NOMA |
| Designer(s) | Kristel Bataku |
| Builder | CAMCON Group |
| Collaborator(s) | Landmark Kitchen Design, LLC |
The Salty is a donut company that values design, the communities it is a part of, and the atmosphere of each of its locations. This stands in contrast to the normative and insular franchise model that values efficiency over character – read homogeneity – in design; these typical models lack specificity to their context and are devoid of personality.
The Salty isn’t typical. They begin with great consideration of where to build a new location, persuaded by the charm an area has to offer. Recognizing that, The Salty aspires to weave a complimentary destination to the fabric of each (neighborhood/ location) they reside.
At the Hyde Park location, the designers at Storyn Studio for Architecture create a space that recalls the Florida Room within a contemporary aesthetic frame.
The Florida Room is a vernacular unique to the state. Taking advantage of the Floridian environment it provides respite from the harsh sun, but access to the near constant sea breezes. It blurs the distinction between inside and outside in ways only possible in the subtropical climate that originated it. In Florida, this room is the cultural symbol for gathering, family, and togetherness. It is collectively imagined as a place of long conversation and refreshment, and an ideal model for the Salty at Hyde Park.
The Hyde Park location makes full-use of the blurred edge between inside and out. It uses a layering of spaces to transition patrons from street to back of house. Along the way, they engage the counter, coffee bar, point of sale and other functions of the donut shop; But, the true act of dwelling in this space is the decision as to how far “in” someone wants to go.
“The result is an immediate sense of familiarity and belonging. It’s the kind of place where one comes for a donut but stays for the ambiance.”
-Everald Colas AIA, NOMA
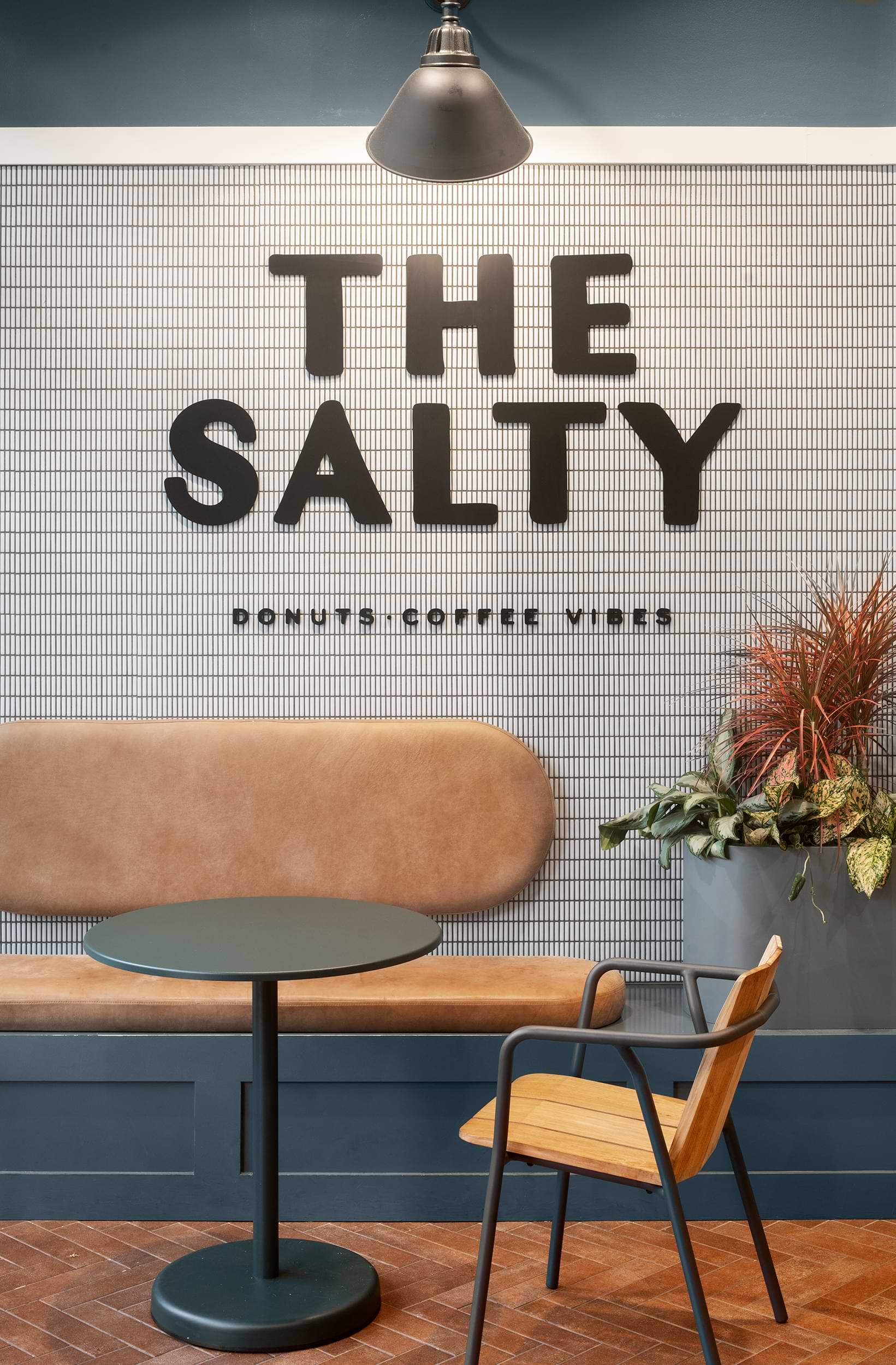
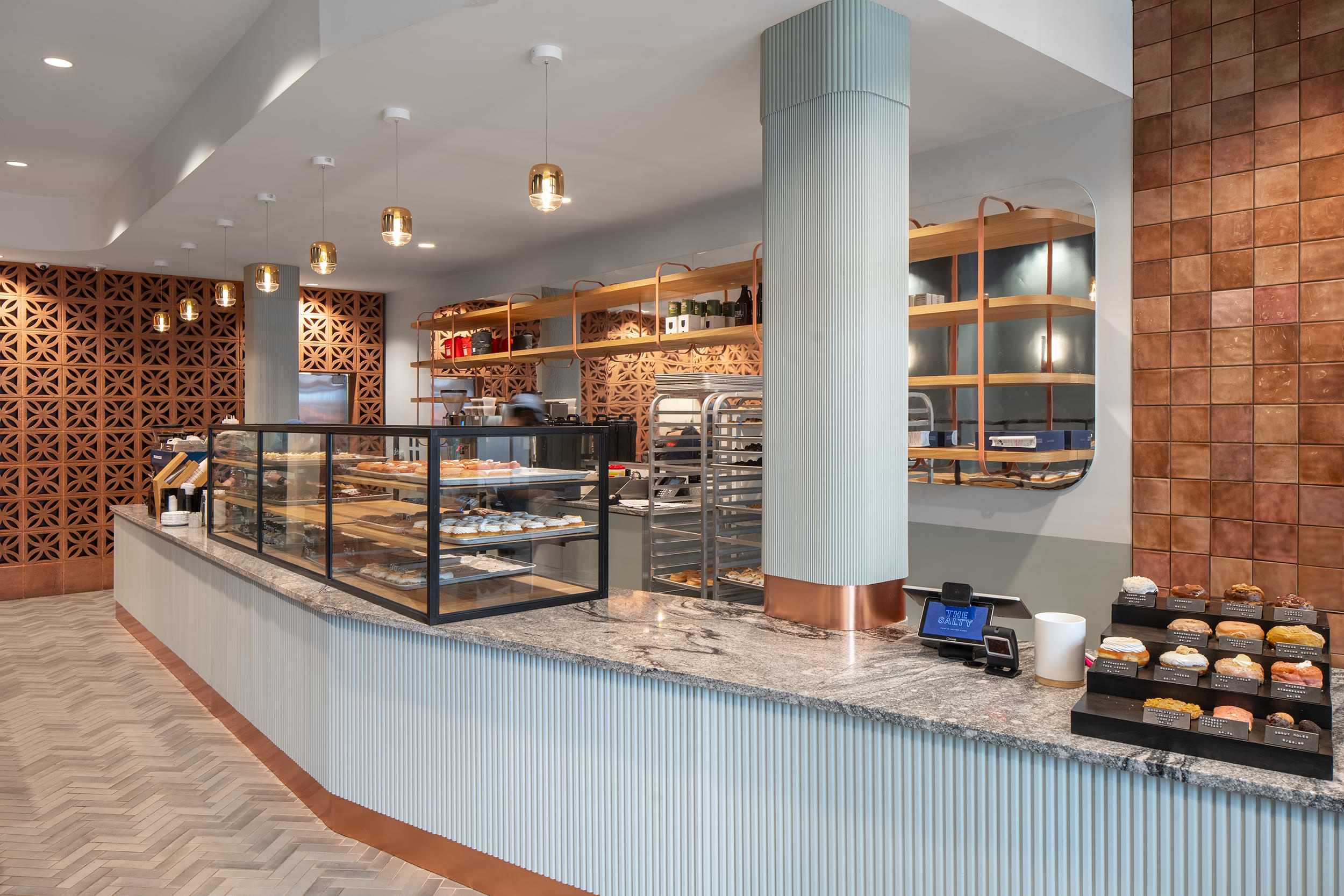
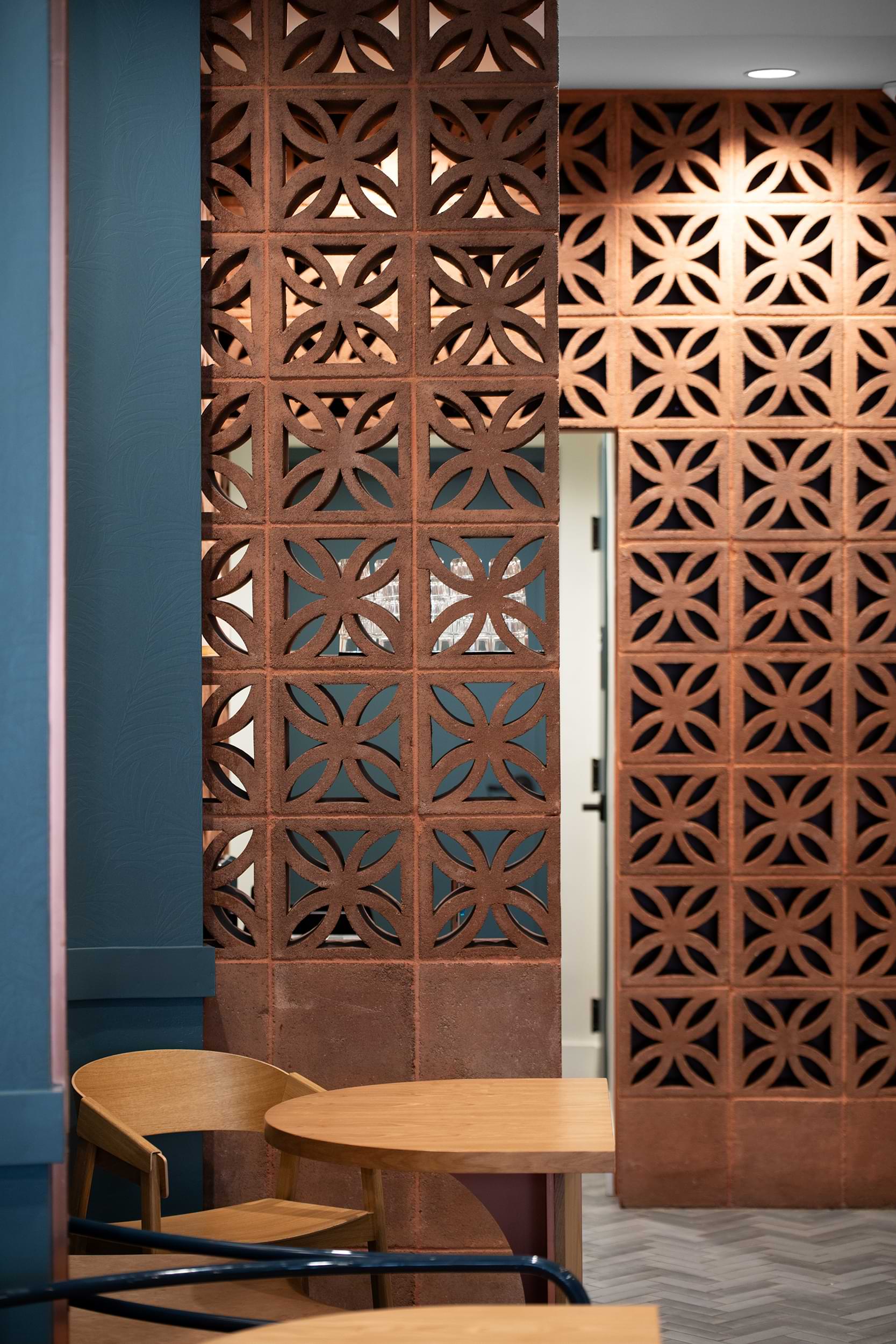
The bris soleil-style walls – a staple of mid-century Florida Design – serve to break up the long, and deep “dog trot” layout of the original space. In so doing, the incremental degrees of “inside” are established and a more inviting domestic scale overtakes the project. This effect is amplified by the interior finishes and configurations. With wainscot finishes below the chair rail and subtle patterned walls above, texture plays a primary role in achieving the design’s objectives. The ceiling is richly articulated and integrated with a complex lighting scheme to further break down the space into pockets of a more personal scale.
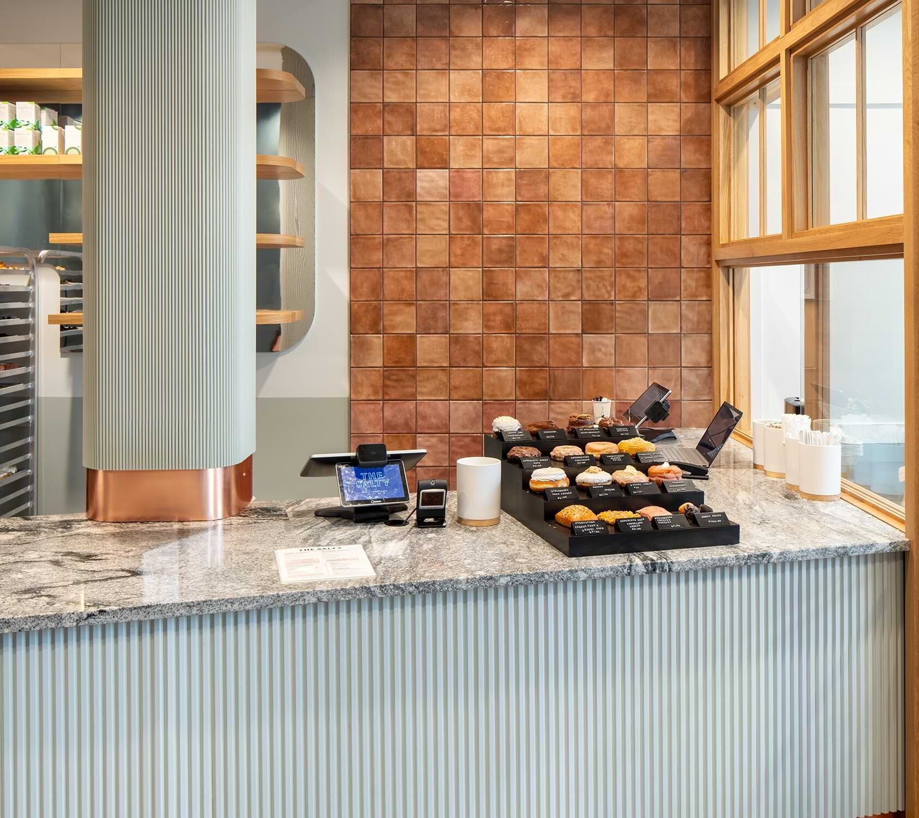
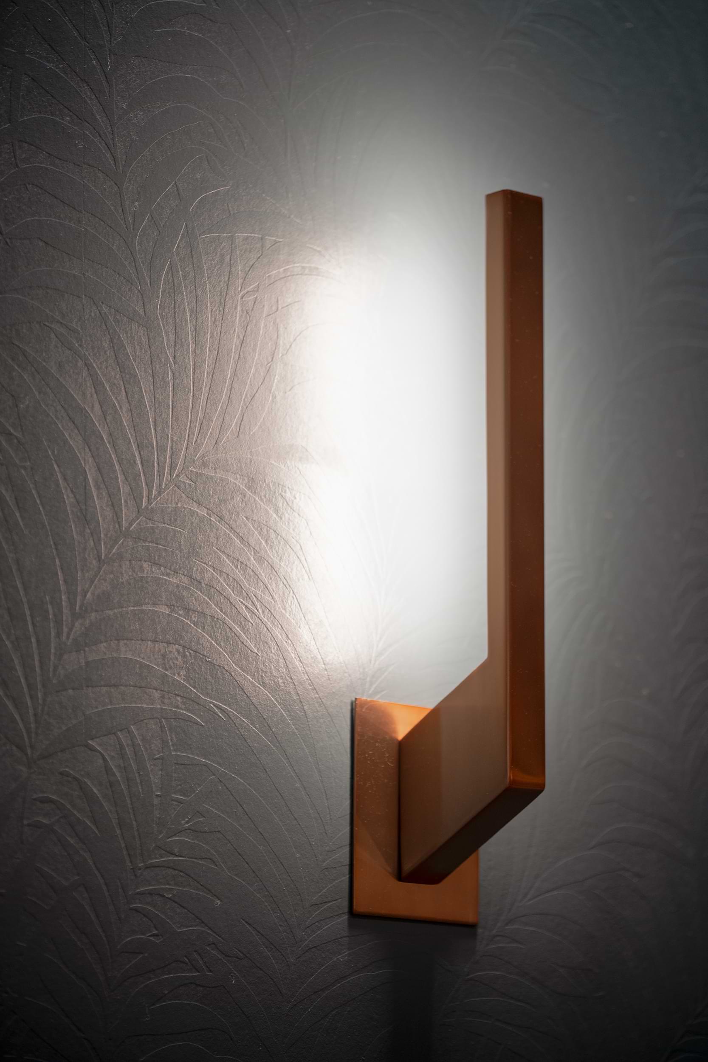
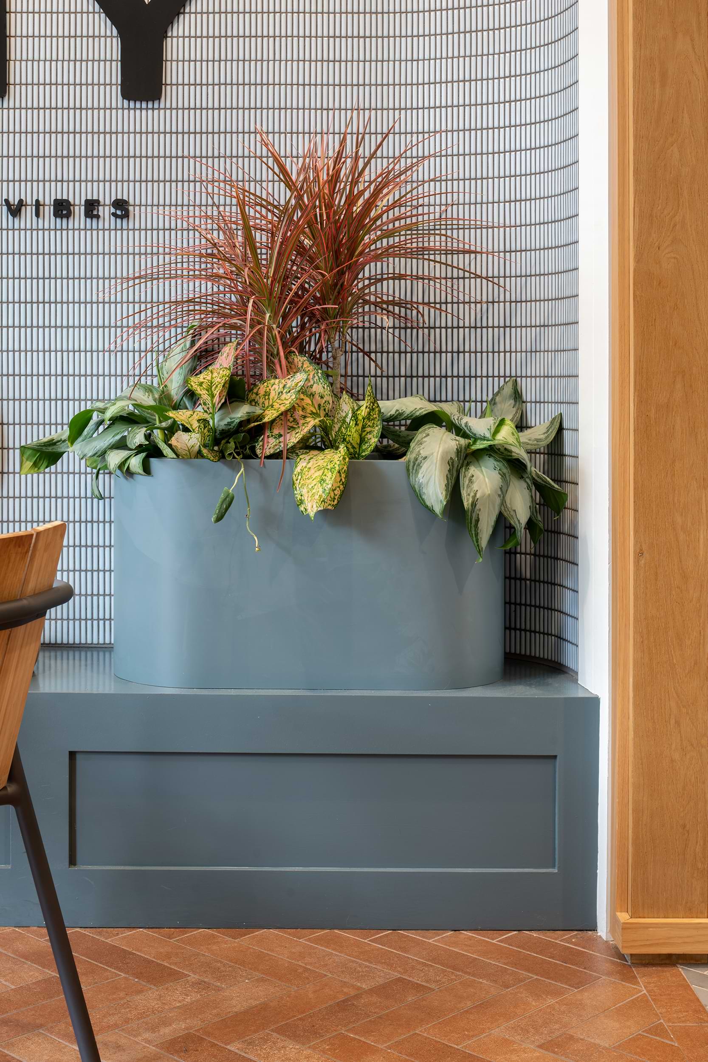
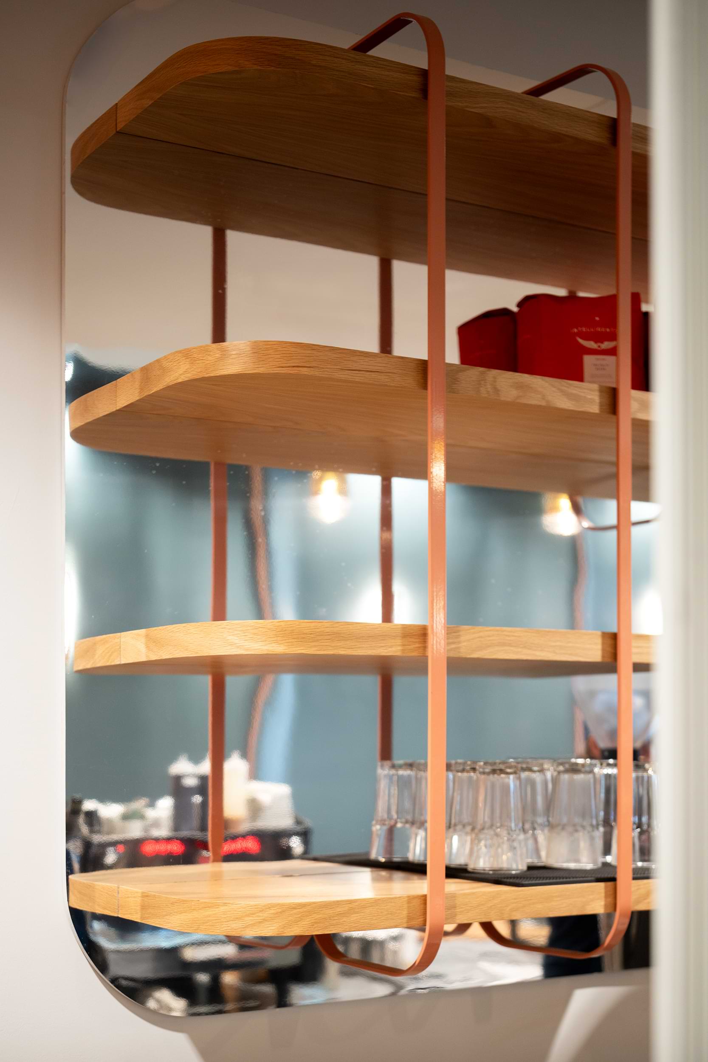
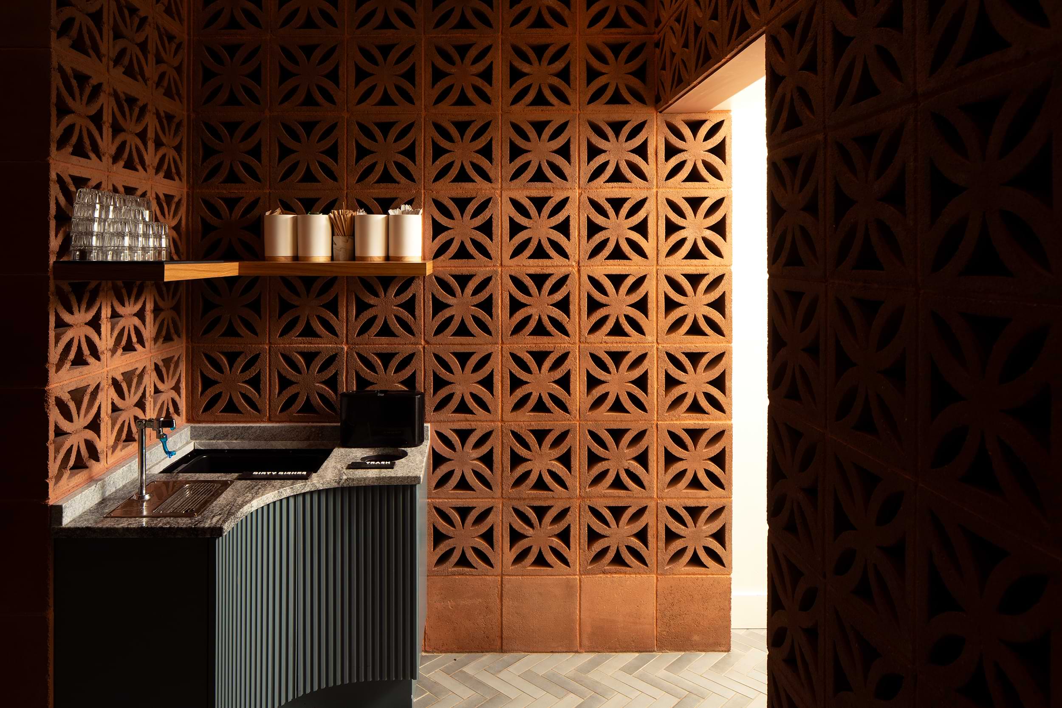
NEXT PROJECT

