Project Info
| Appointment | 2022 |
| Type | Commission |
| Client | The Salty |
| Size | 1,800 SF |
| Location | Atlanta, Georgia |
| Status | Built |
| Principal | Everald Colas AIA, NOMA |
| Designer(s) | Daniel Nash Monsó, Brandon Cook, Alexander Thomas, Evan Vander Ploeg, RA |
| Builder | Trident Construction, LLC |
Nestled alongside the vibrant Atlanta BeltLine Eastside Trail, the Salty Krog seamlessly blends into the distinctive aesthetic of the surrounding area while crafting a unique and inviting space for coffee enthusiasts and passersby. With a compact footprint of 1,800 square feet, Salty Krog Street is designed to harmonize with the artistic and industrial character of the neighborhood, creating a haven for community engagement and caffeinated moments.
Inspired by the dynamic atmosphere of the Krog Street neighborhood and the urban essence of the BeltLine,the architectural vision for Salty Krog Street merges the raw elements of the area’s industrial history with contemporary design elements. Exposed brick and deep plaster walls, reminiscent of the historic warehouses, tell a story of the past while acting as a canvas for a new public living room.
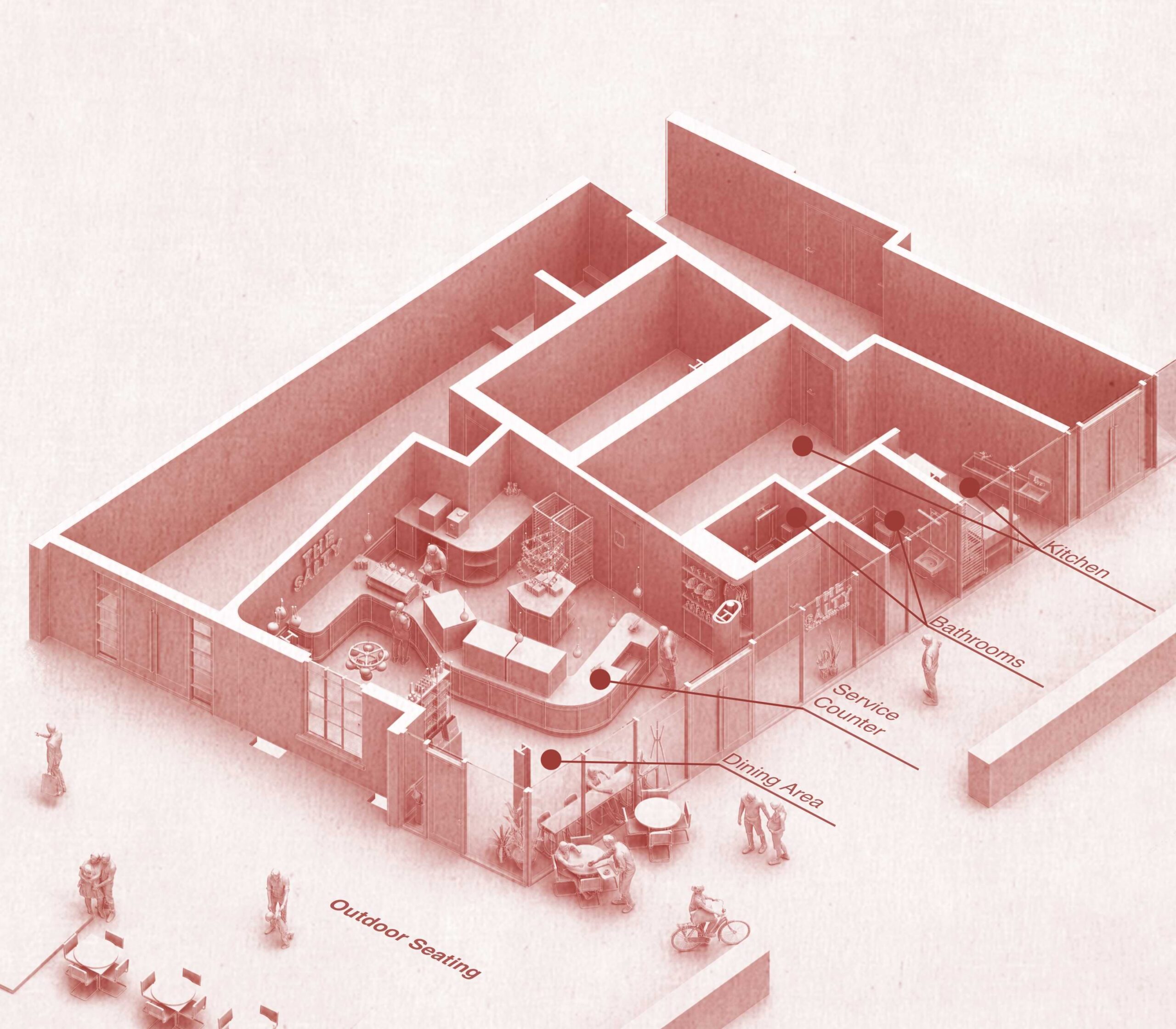
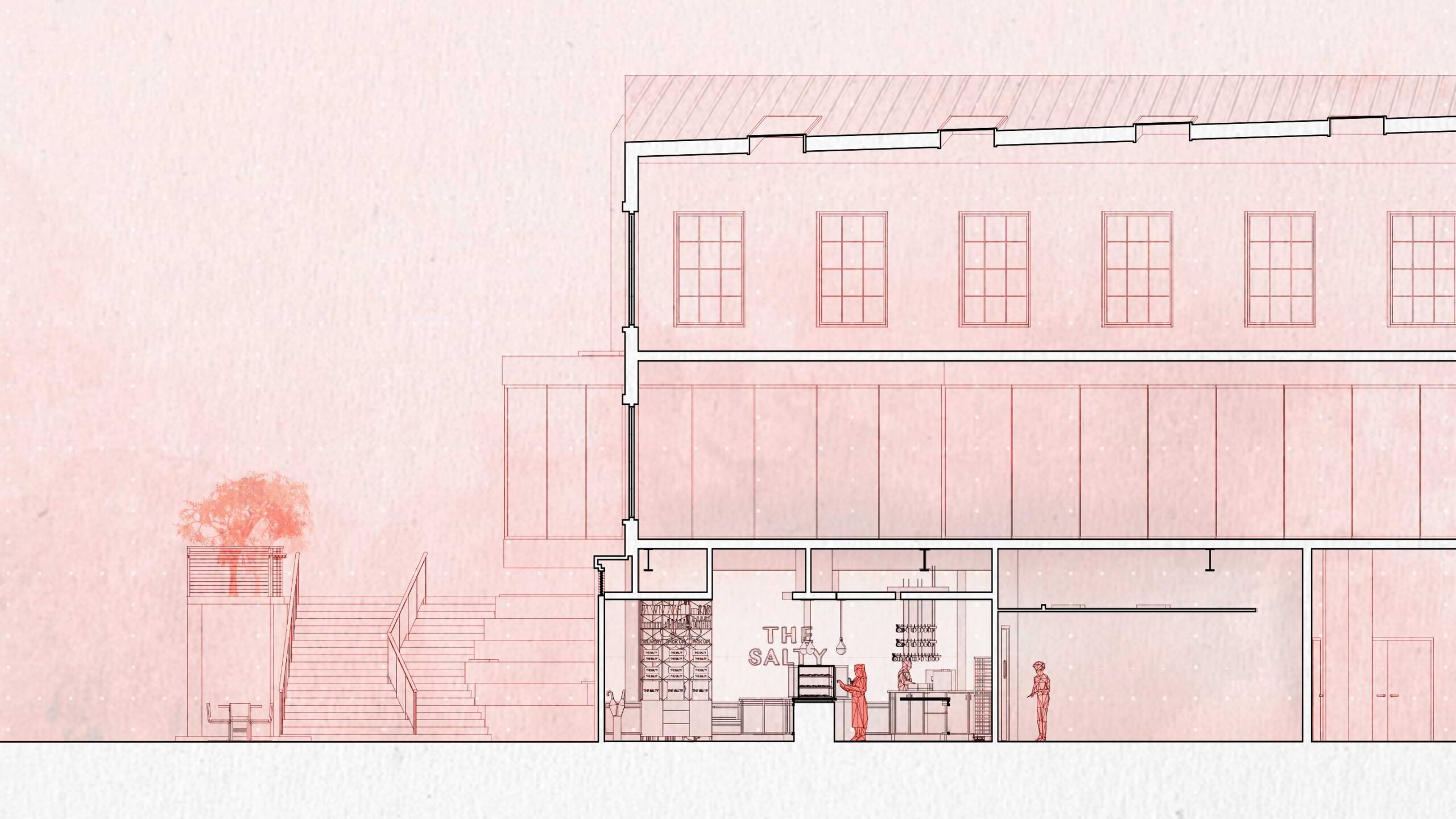
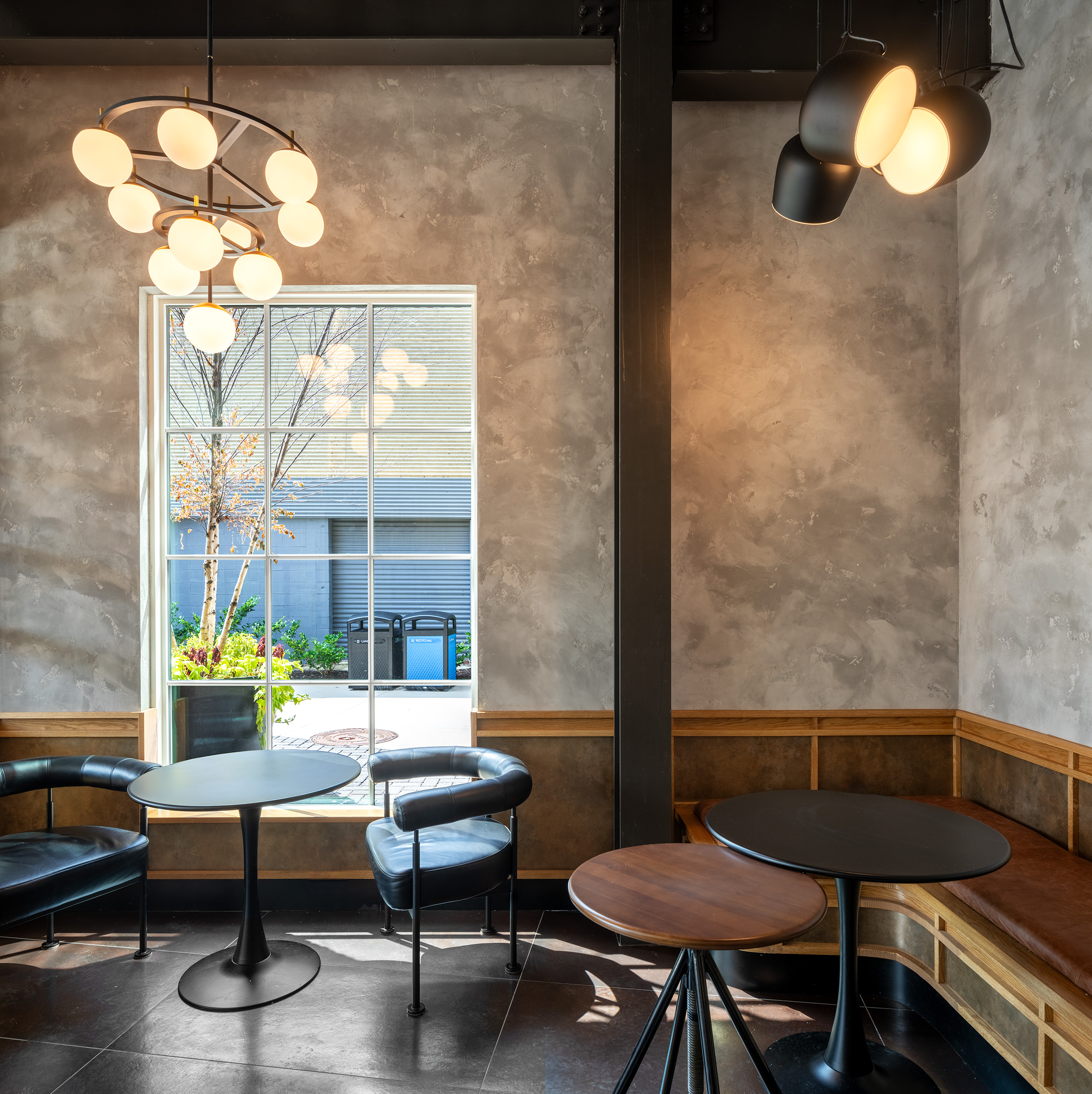
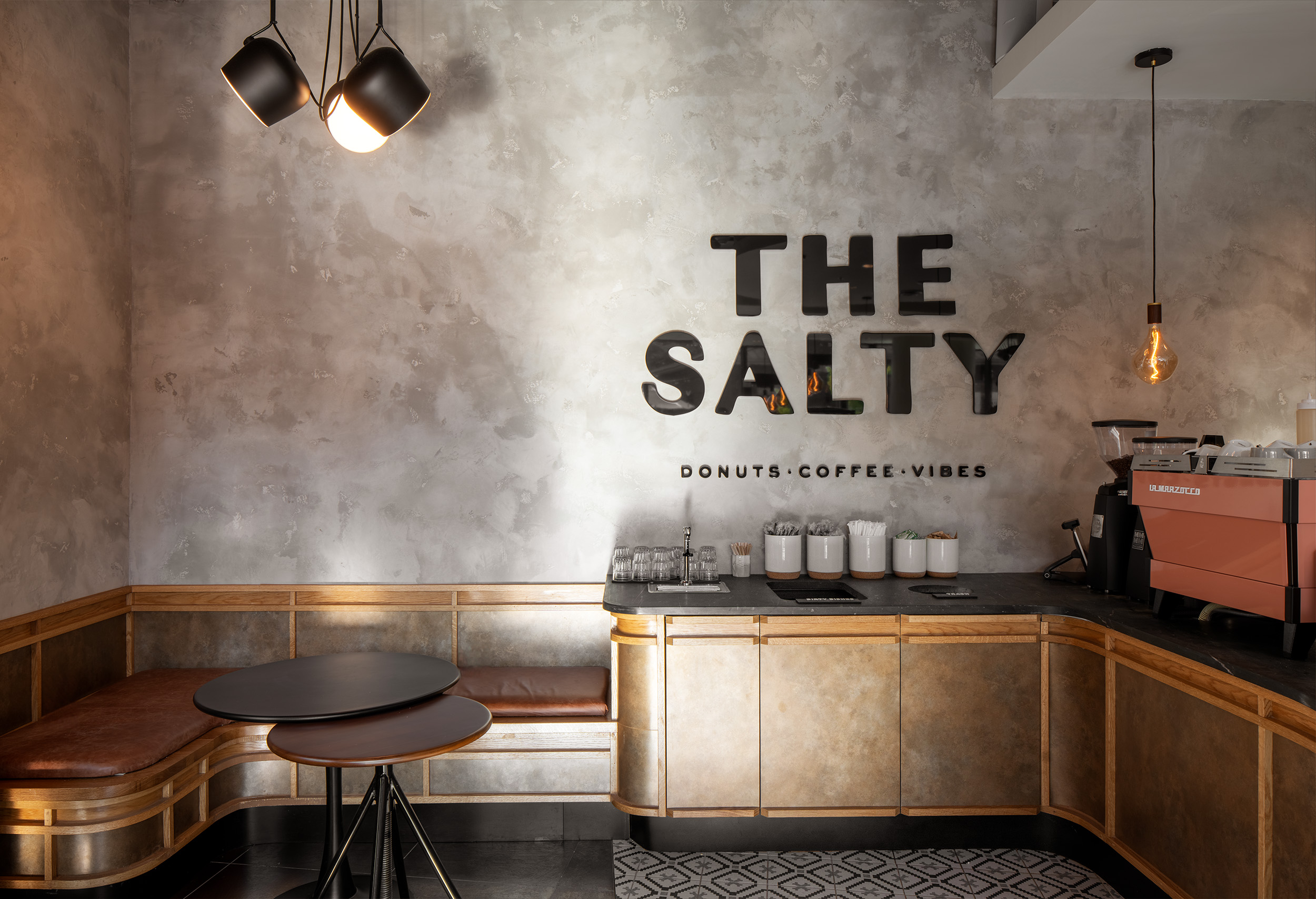
The design palette is inspired by the natural textures and hues of the Krog Street environment. Recycled wood, aged metal framing, and locally sourced stone elements celebrate the richness of the outdoors, creating an authentic connection between the coffee shop’s interior and the surrounding urban spaces.
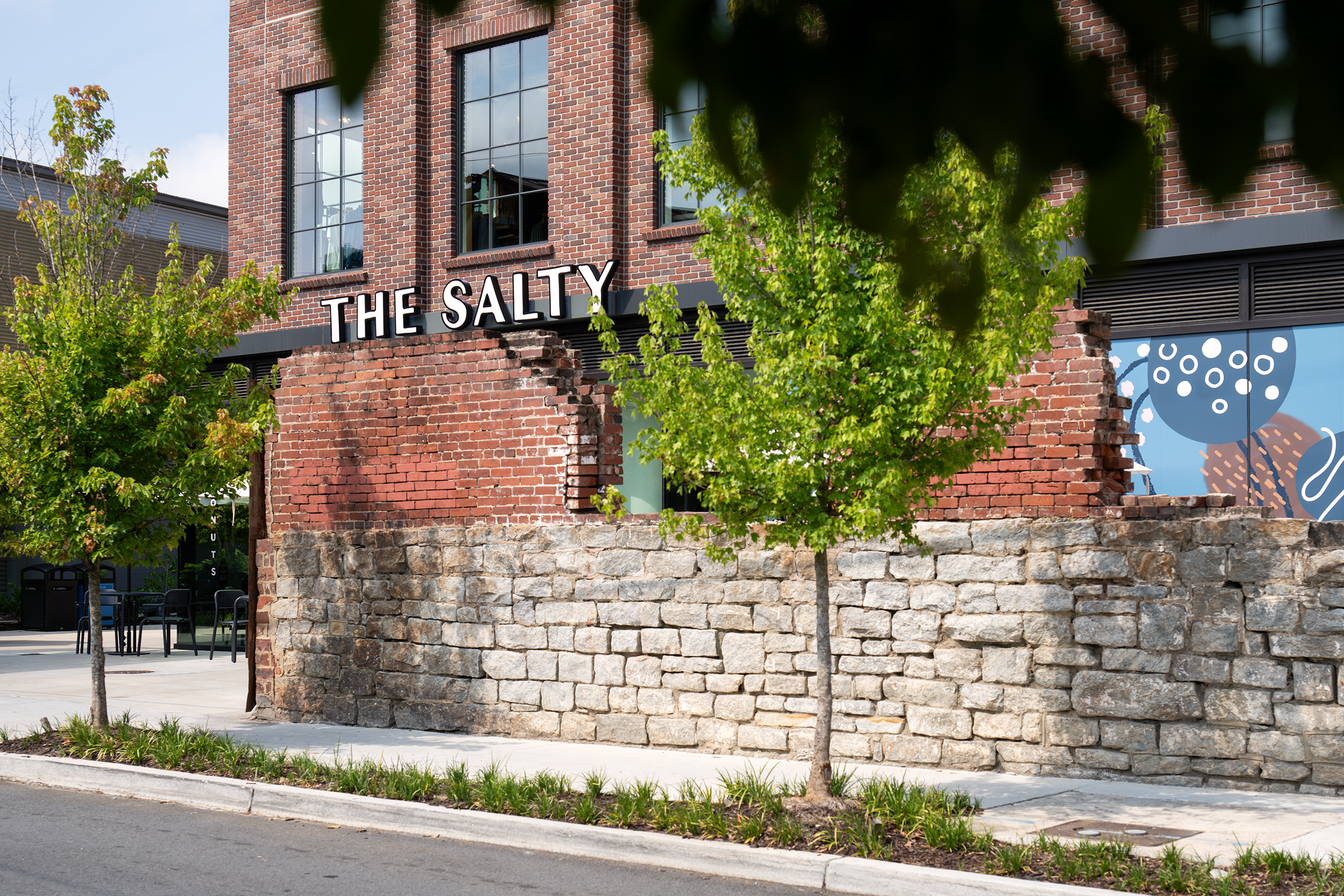
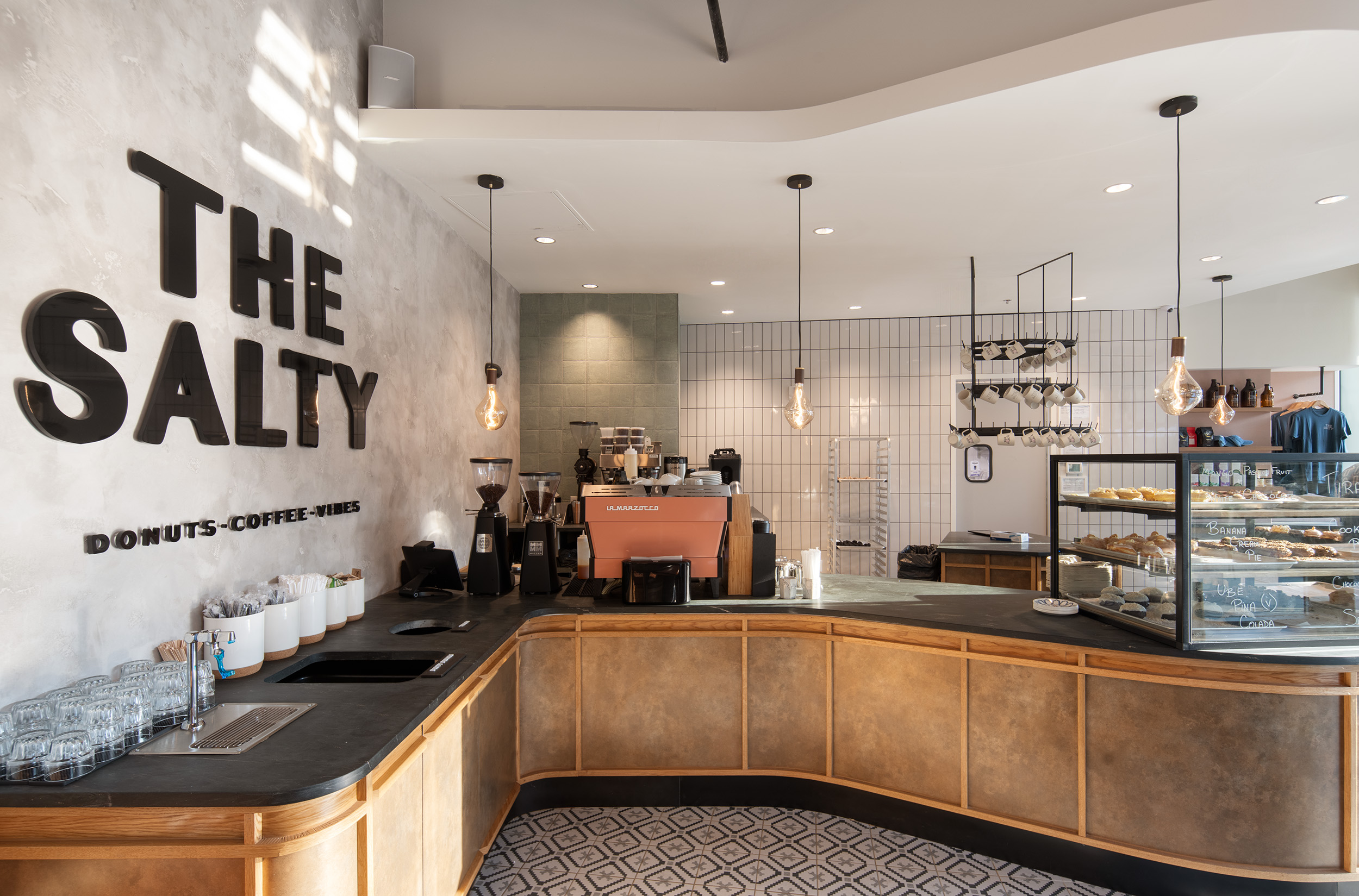
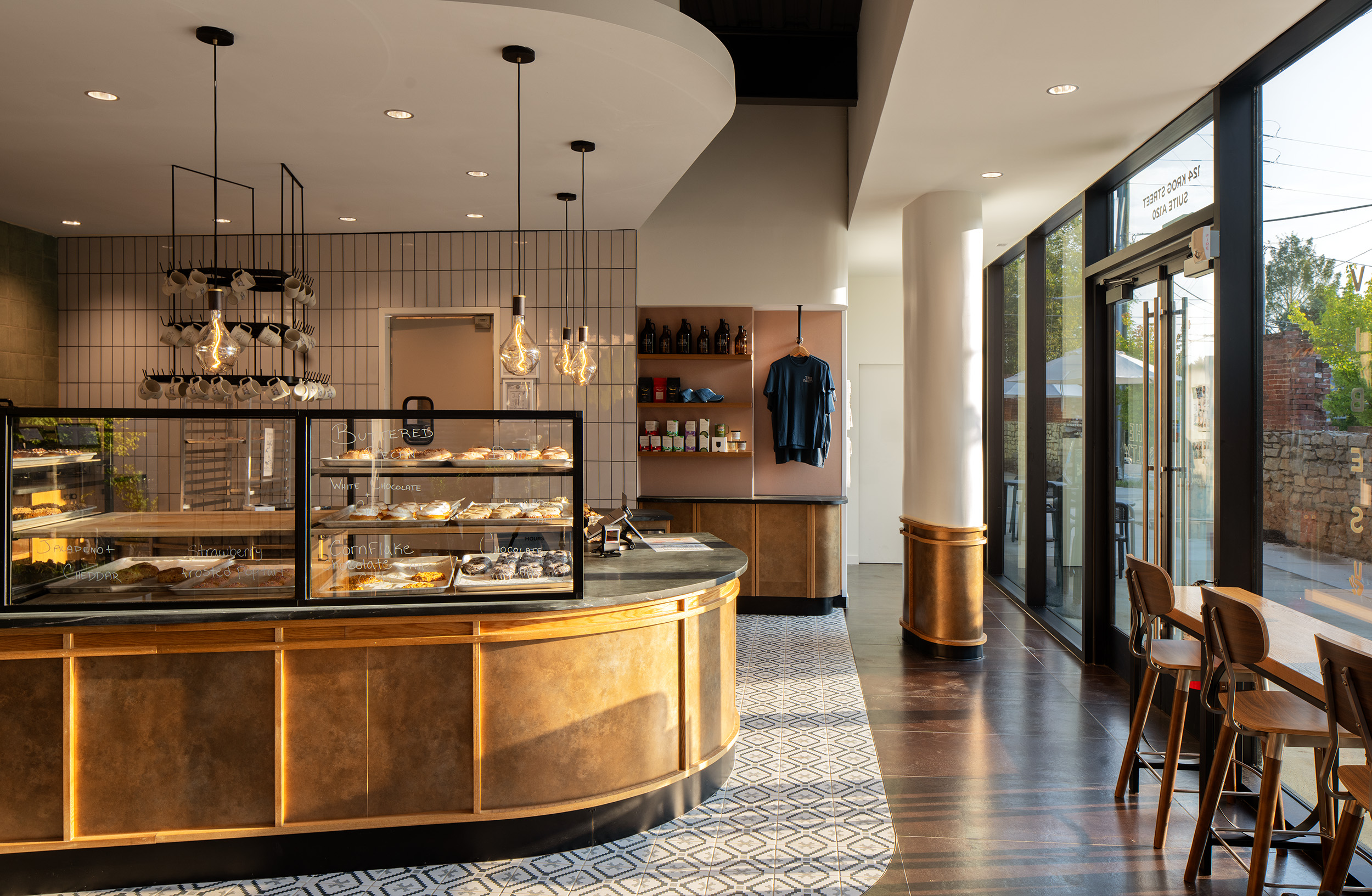
The architecture emphasizes visual connectivity by employing large windows that flood the interior with natural light. This transparency creates a sense of openness and allows patrons to feel part of the bustling urban tapestry outside, enhancing the connection between the coffee shop and the vibrant streetscape.
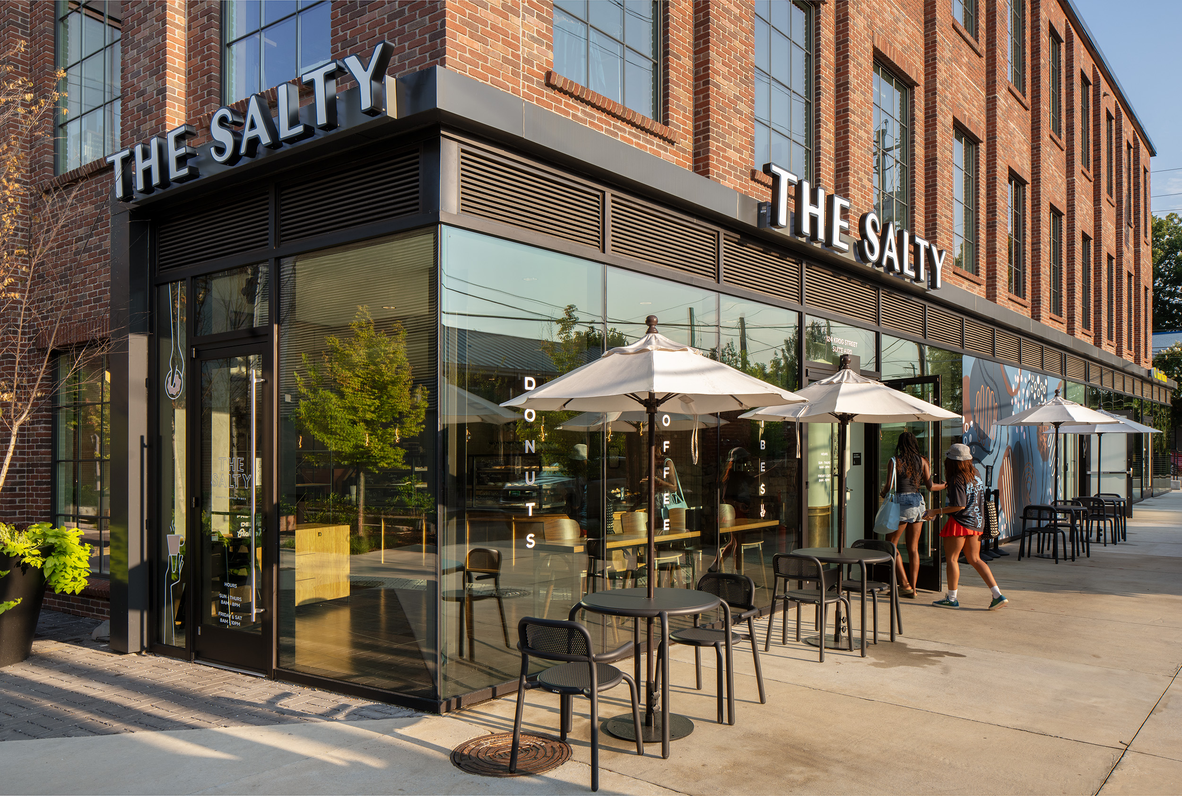
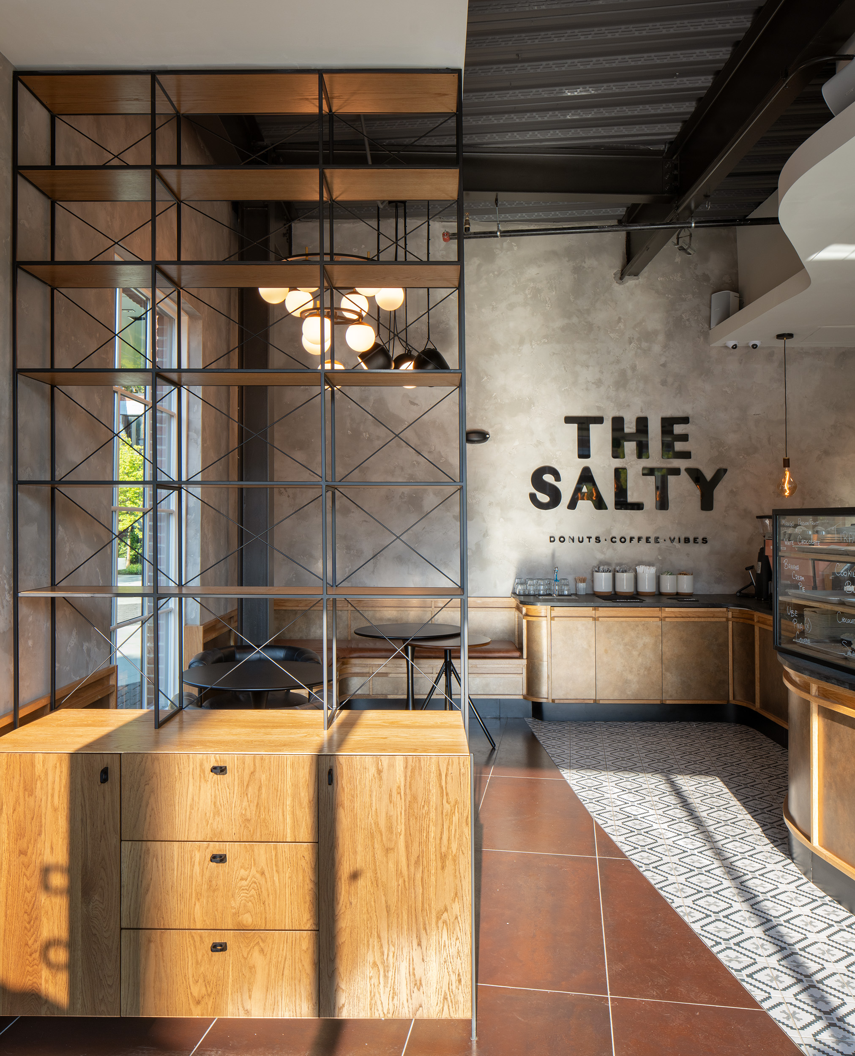

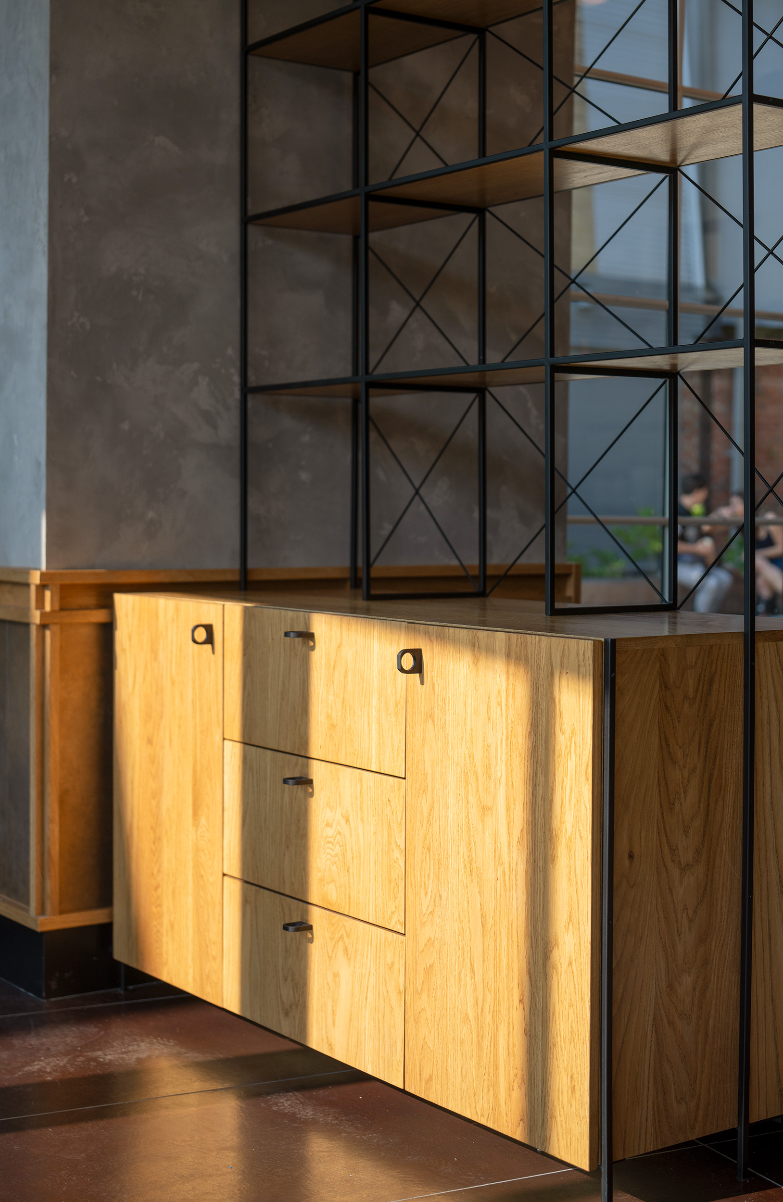
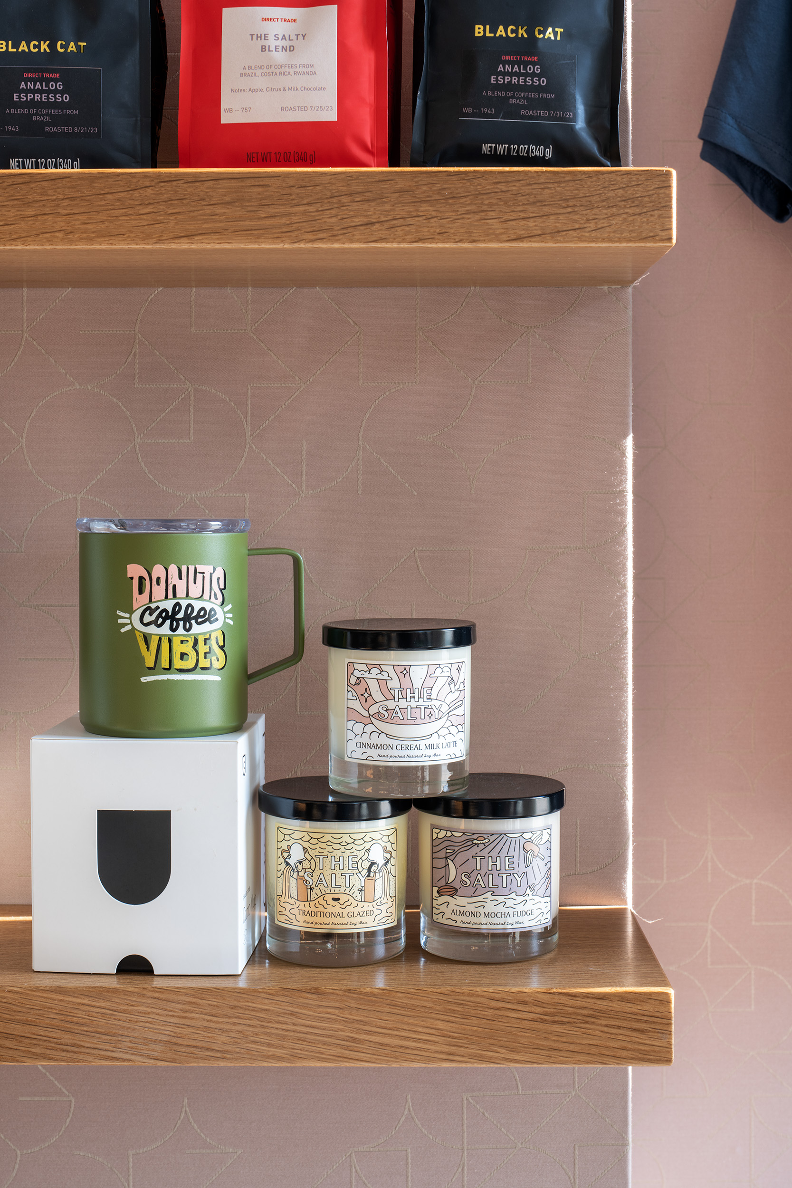
NEXT PROJECT
