Project Info
| Appointment | 2022 |
| Type | Commission |
| Client | The Salty |
| Size | 1,400 SF |
| Location | Seminole Heights Tampa, Florida |
| Status | Construction |
| Principal | Everald Colas AIA, NOMA |
| Project Lead | Daniel Nash Monsó |
| Collaborators |
Thornton Tomasetti, Hendra and Associates INC, Landmark Kitchen Design, LAAN Group |
|
|
The Salty is a donut company that values design, the communities it is a part of, and the atmosphere of each of its locations. This stands in contrast to the normative franchise model that values consistency – read homogeneity – in design. The formula defines all locations as a single place unto themselves, distinct and apart from their surroundings. Or, the typical franchise food-service model is place-less by design. The Salty isn’t typical.
The Salty in Seminole Heights is a departure from the typical Salty location in several ways. First, and most prominent, it is an adaptive reuse of a 1920s residence. That is a first for Salty. Second, it makes the bold decision to make the natural, sundrenched environment of Florida its main dining space. This location is also atypical because it houses the Salty commissary kitchen for the Hyde Park location. Here, production is the focus. However, in addition to the commissary, there is a small pick-up counter to enjoy the pastries its known for fresh from the ovens.
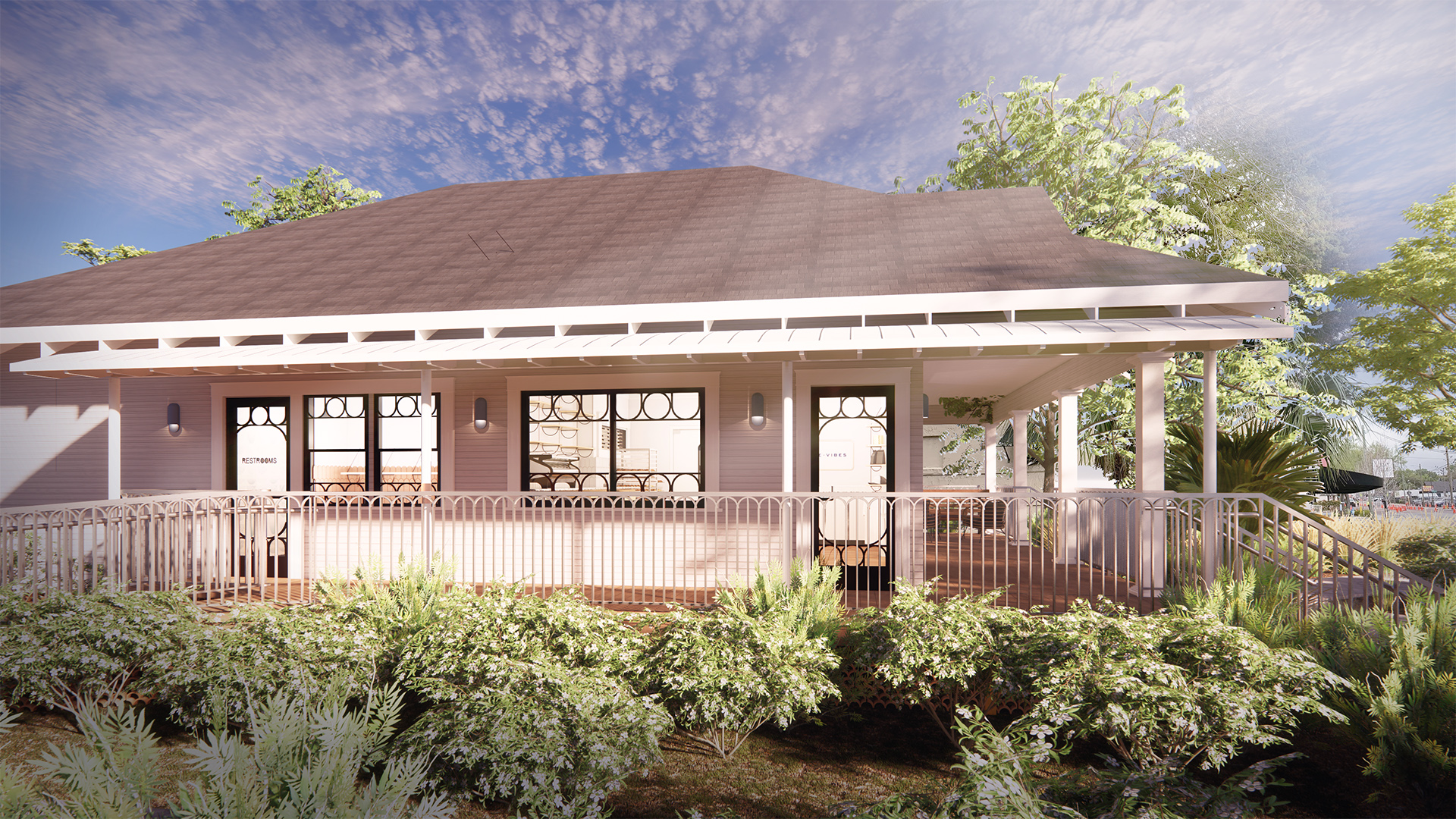
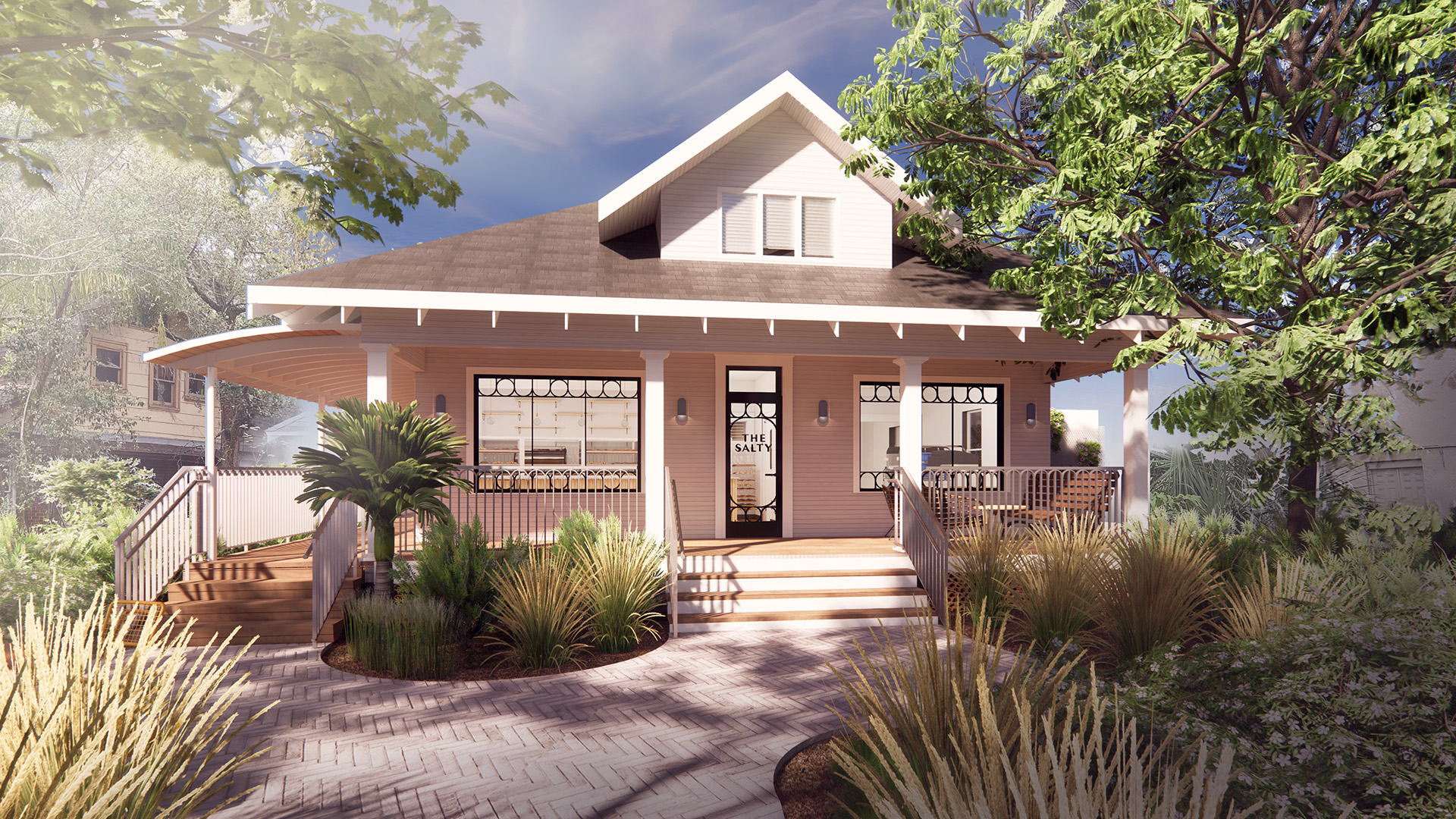
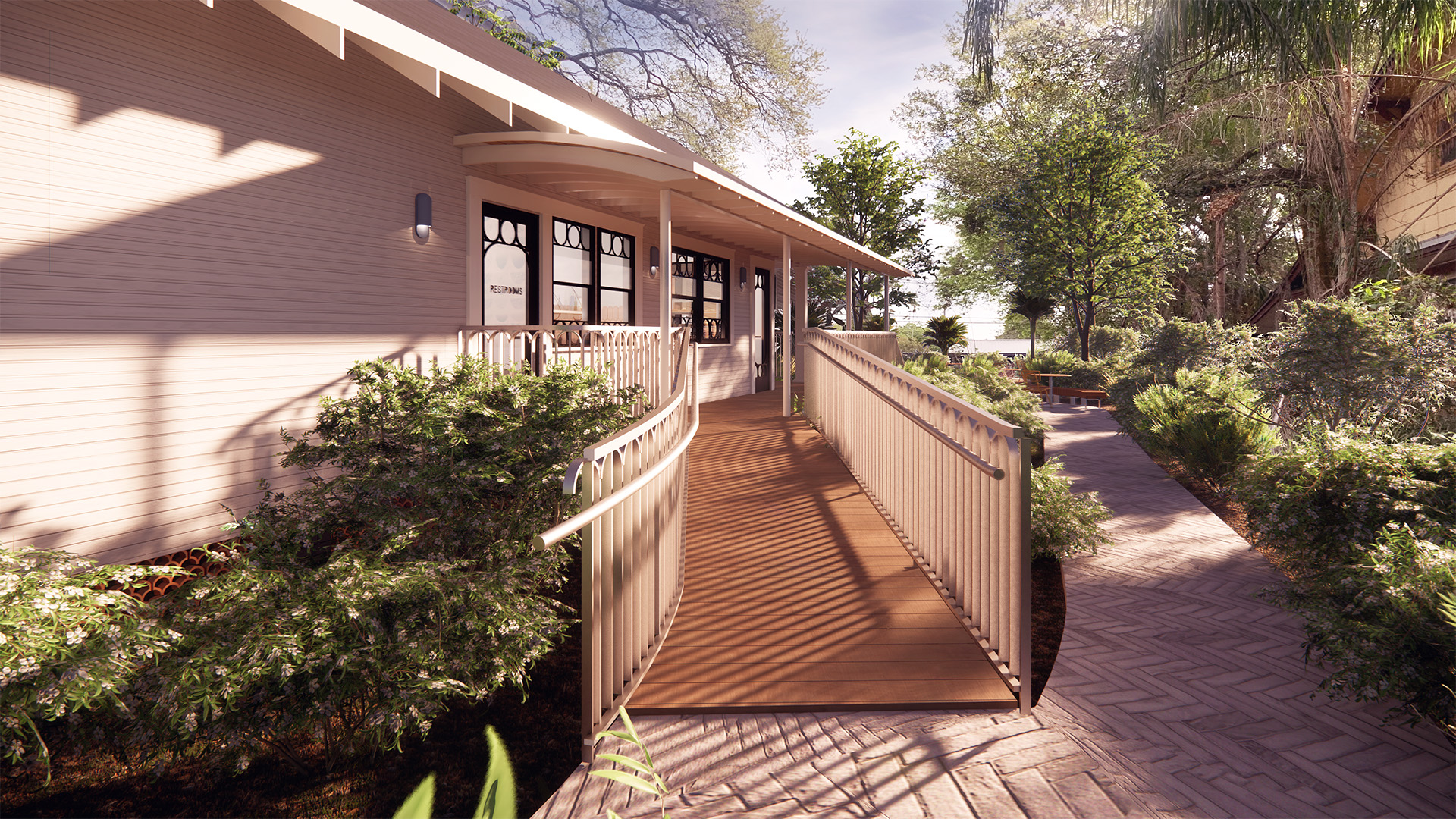
“The emphasis on landscape and reuse of the existing structure does not prevent the designers from Storyn from their trademark play in details. Looking carefully, one will see a reinvention of the conventional window muttons throughout the project.”
– Everald Colaa, AIA, NOMA
After picking up an order, patrons are met with many options for seating around the grounds and among the landscaping of the project. The wrap-around porch of the old house has been extended and expanded to serve a public function. First, it serves to activate the street along North Florida Avenue and creates the public face of the building. It is also a covered walk and means of accessible entry. Here diners have the option to take a seat under the eaves looking out over the street or gardens at their discretion. Alternatively, patrons can take their pick-up to one of many tables around the grounds and garden that house most of the seating capacity at this location. Here the Storyn Studio for Architecture has designed space using landscape as the principle architectural element, strategically deployed to create rooms of various scales among the foliage.
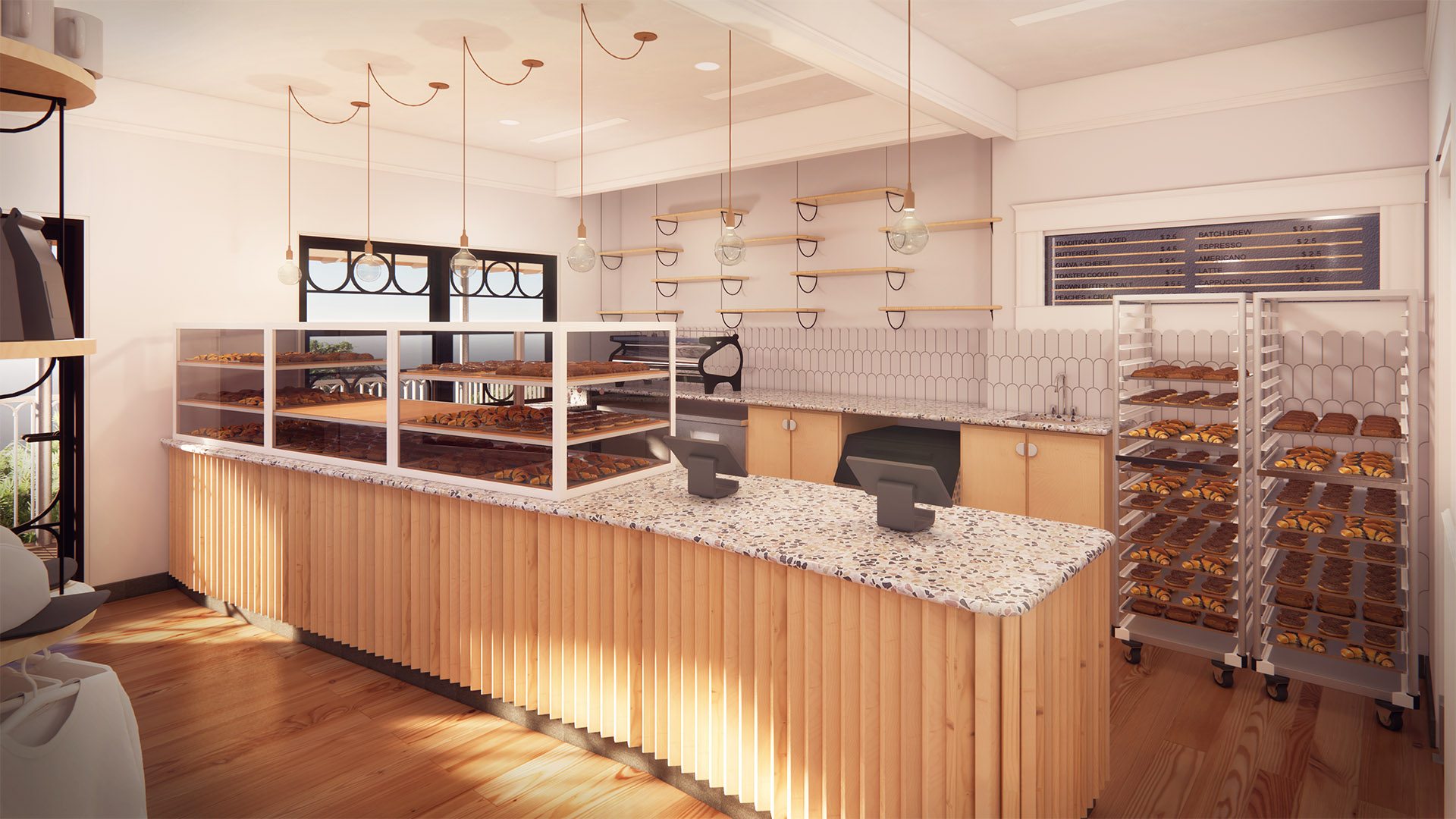
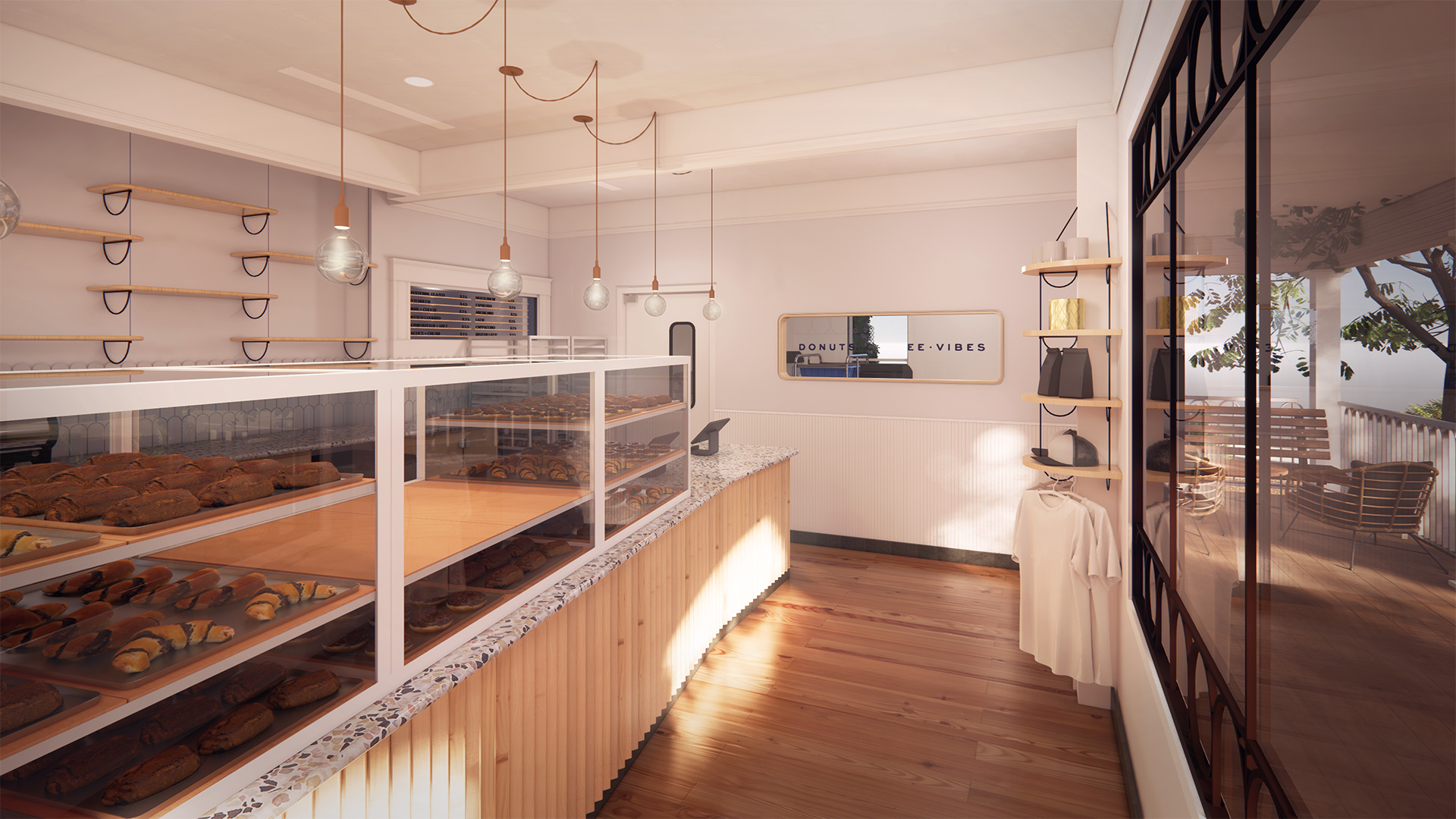
NEXT PROJECT