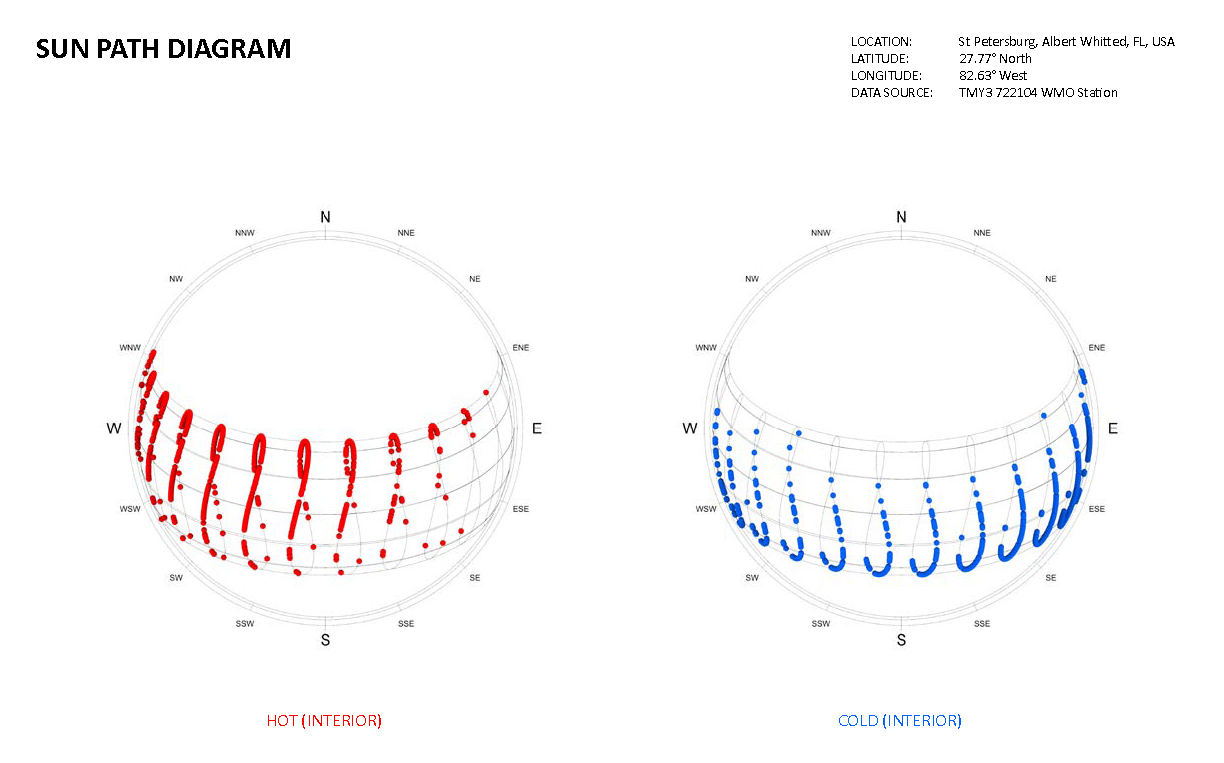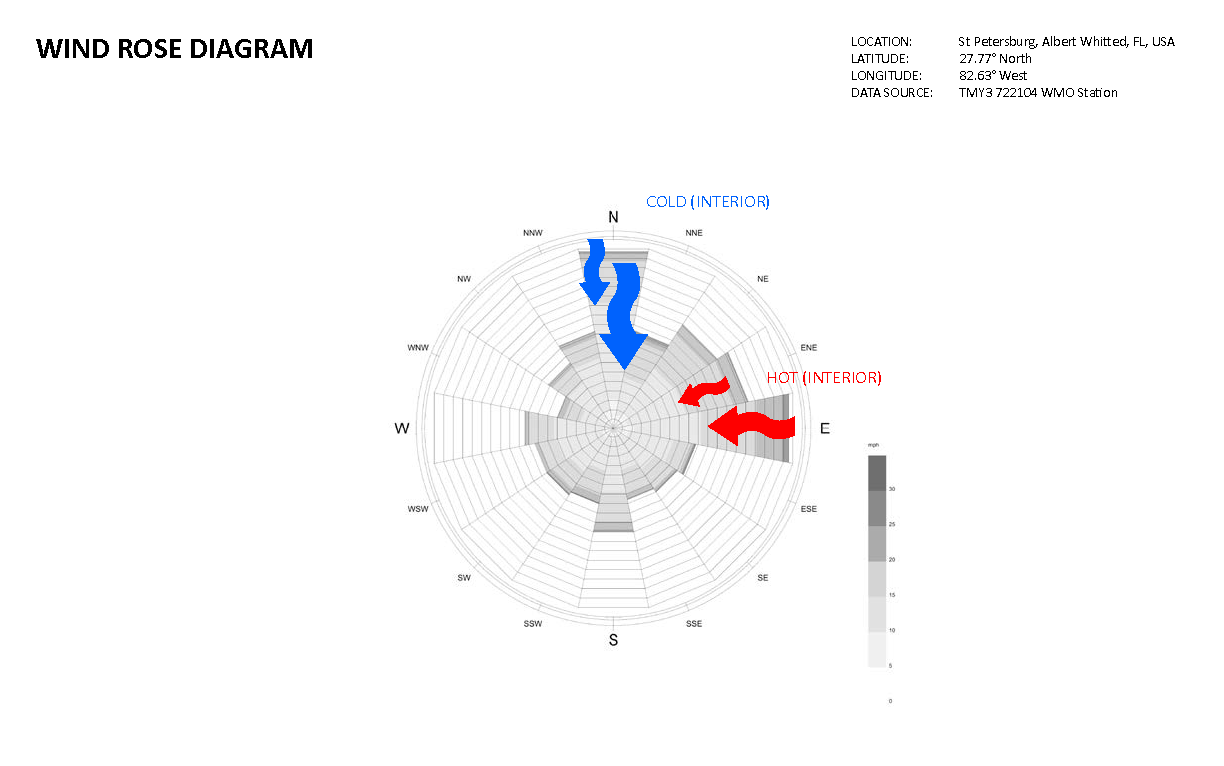Project Info
| Appointment | 2023 |
| Type | Commission |
| Client | PTM Partners |
| Size | 530,000 SF |
| Location | St Petersburg, Florida |
| Status | Design |
| Principal(s) | Everald Colas AIA, NOMA, José Miranda, AIA |
| Project Lead(s) | Yin Au, RA, Evan Vander Ploeg, RA, Daniel Nash Monsó |
| Designer(s) | Jacob Peel, AIA, Kristel Bataku, Renica Navea |
| Collaborator(s) | Bliss & Nyitray, Inc. Ingenuity Engineers, Inc., Kimley Horn and Associates, Inc., United Spinal Association, Inc., Resort Waterscapes, Inc., VDA, Inc, Paramount Consulting & Engineering, LLC |
The Collective Phase II is a continuation of the original ground-up development featuring the Moxy hotel on the 1100 block of the rapidly evolving Edge District in downtown St. Petersburg, Florida. The property is situated in the St. Petersburg Opportunity Zone along Central Avenue, which is the pedestrian-friendly main commercial drag of St. Petersburg.
An offering of ground floor commercial spaces, rental housing product and structured parking are just the start of what this project proposes to bring to the neighborhood. It is sensitive to the street. It is walkable and humanely scaled. A porous edge at street level allows commercial space to activate the public sidewalk maintaining the stimulating urban atmosphere of the street.
Aligning with the goals of St. Petersburg’s Intown West Redevelopment Plan this project will also bring a cohesive masterplan to currently fragmented, vacant, or underutilized parcels with a single unified site plan for the entire block stretching from Central Avenue to 1st Avenue South, and 11th street to 13th street.
These sensitivities in the design acknowledge the complex history of the city while providing significant opportunities for economic development. The small-scale commercial spaces are venues where local shops can participate in the development of the community around them – important in the preservation of authentic places. The urban experience provided by the public spaces of the project are designed to be shared and rely on broad participation by the communities all around the EDGE neighborhood.
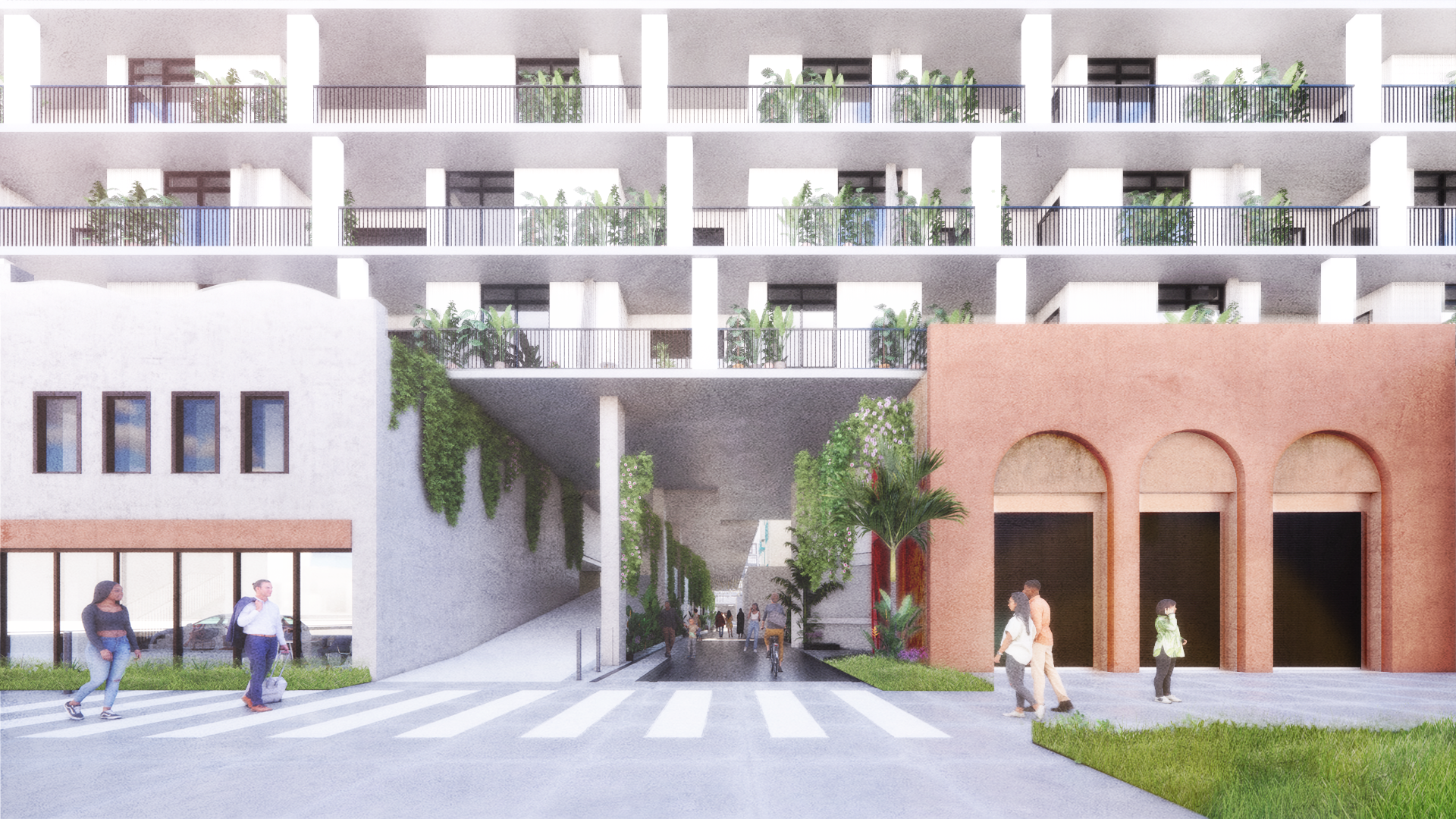
Acting as an urban filter, the new façades permit people to seamlessly pass from the street through the project’s interior via publicly accessible arcades. These arcades become a moment of respite, rest, and pause within one of the busiest sections of downtown St. Petersburg. The fact that they are made available to the public and residents alike positions the block as a social hub for this and adjacent neighborhoods.
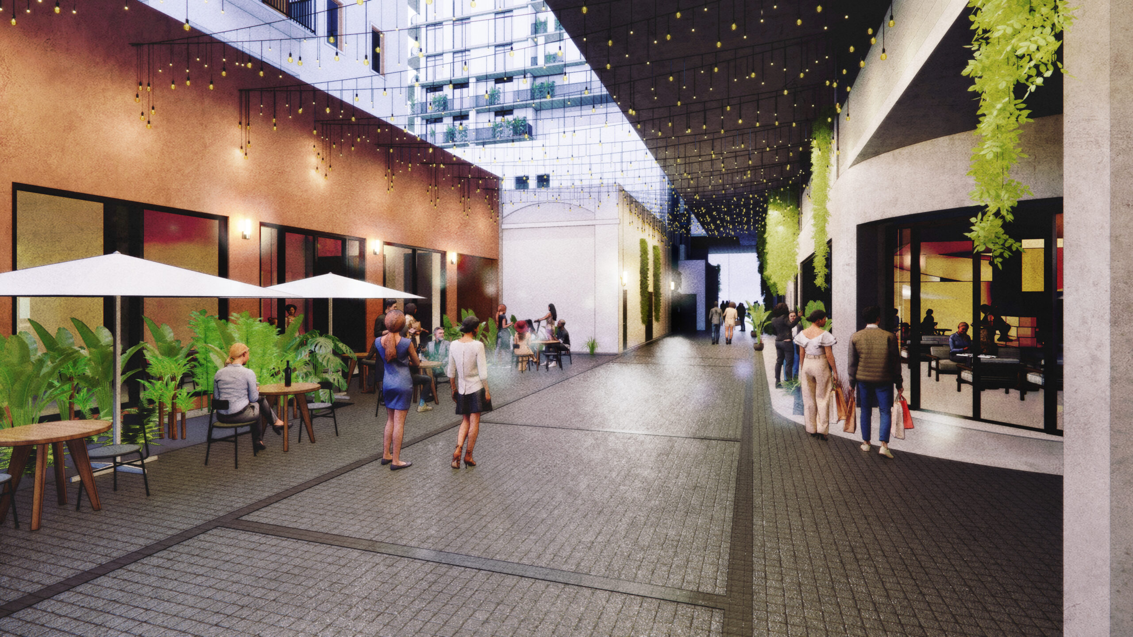
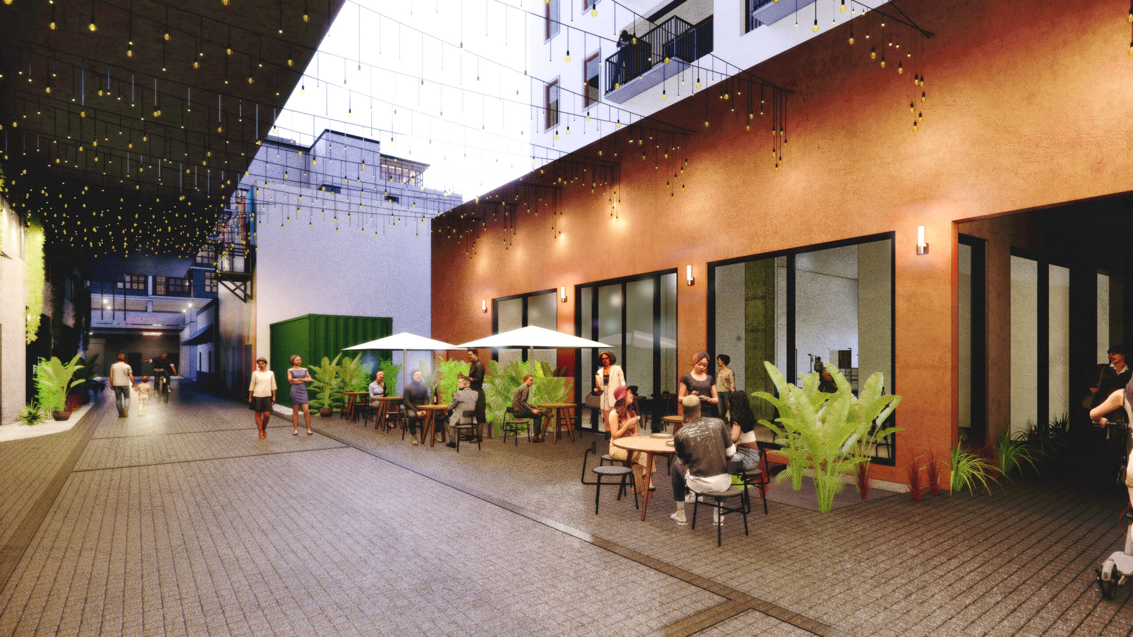
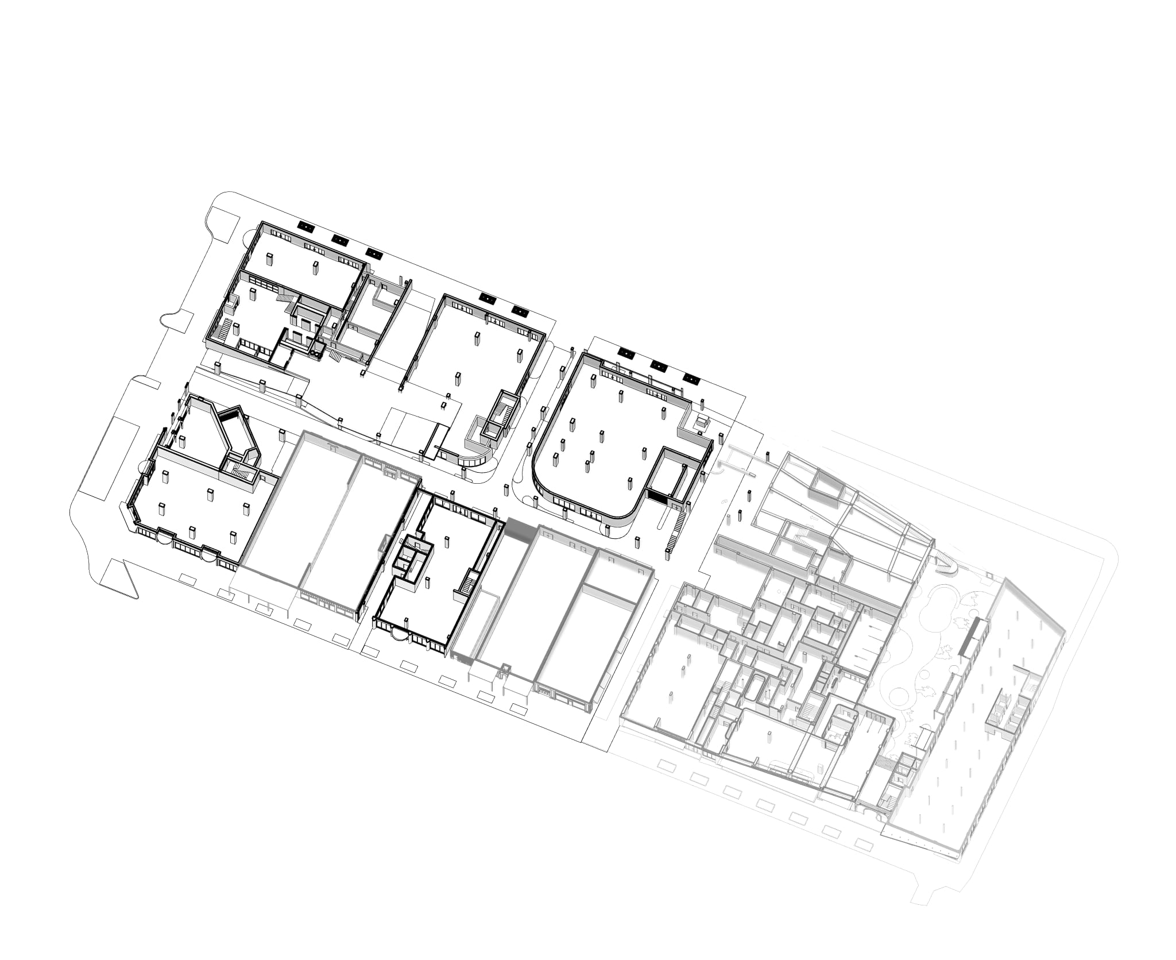
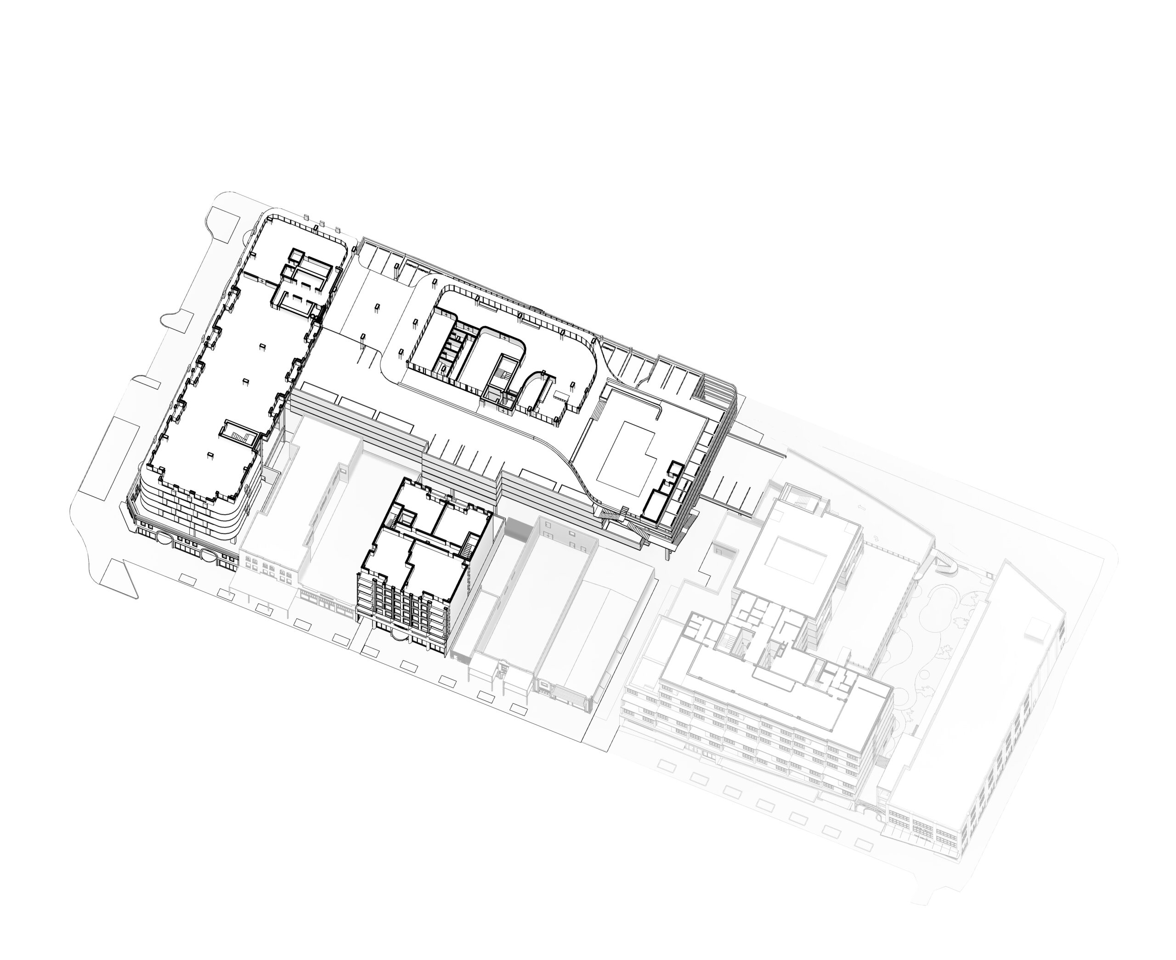
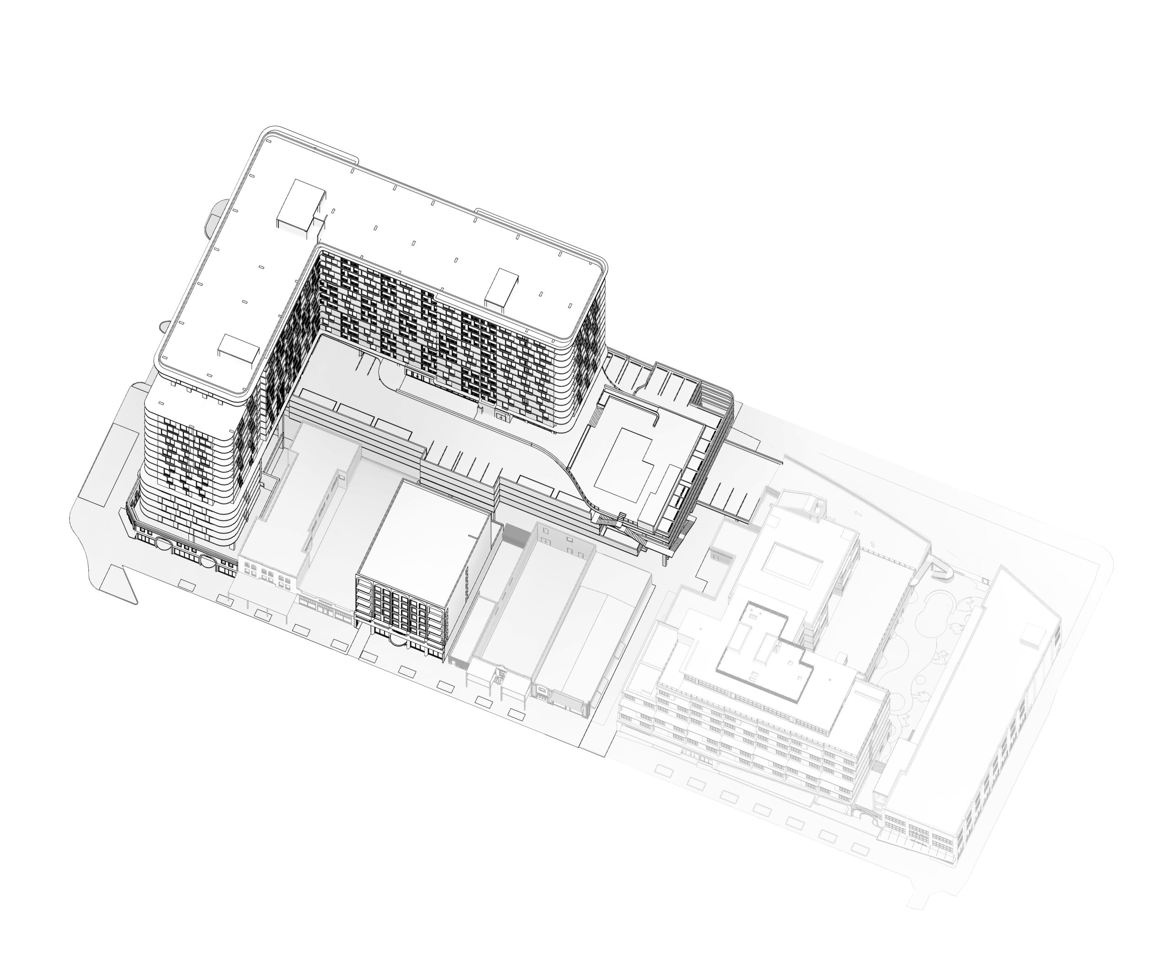
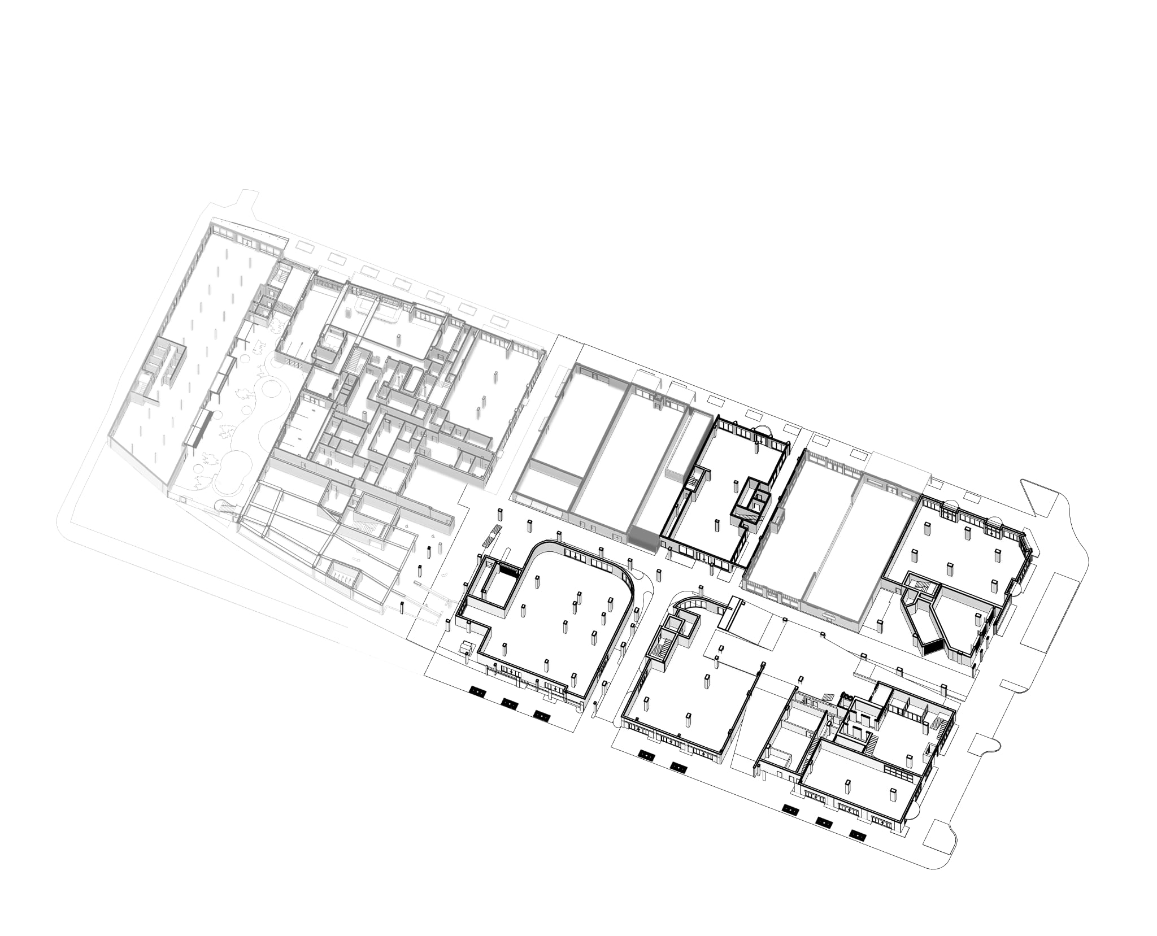
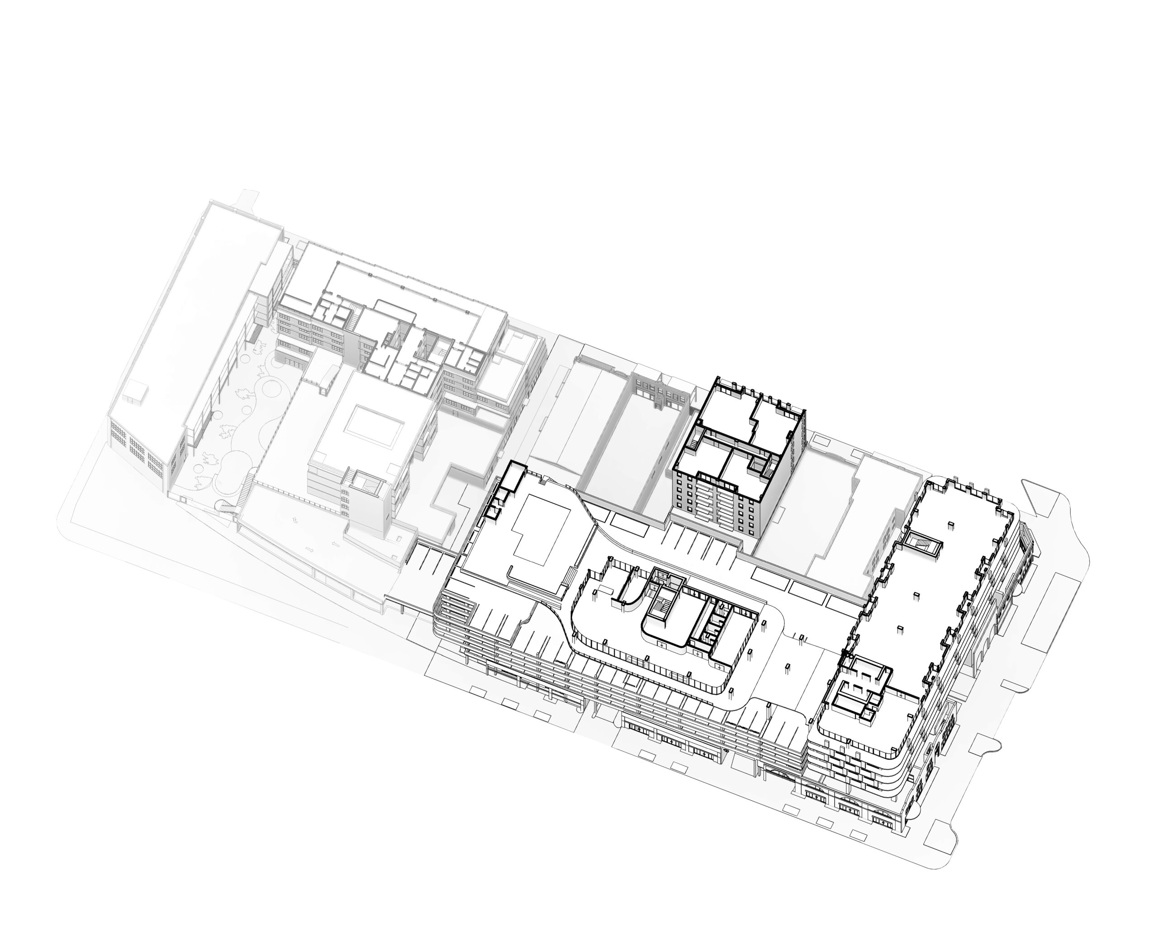
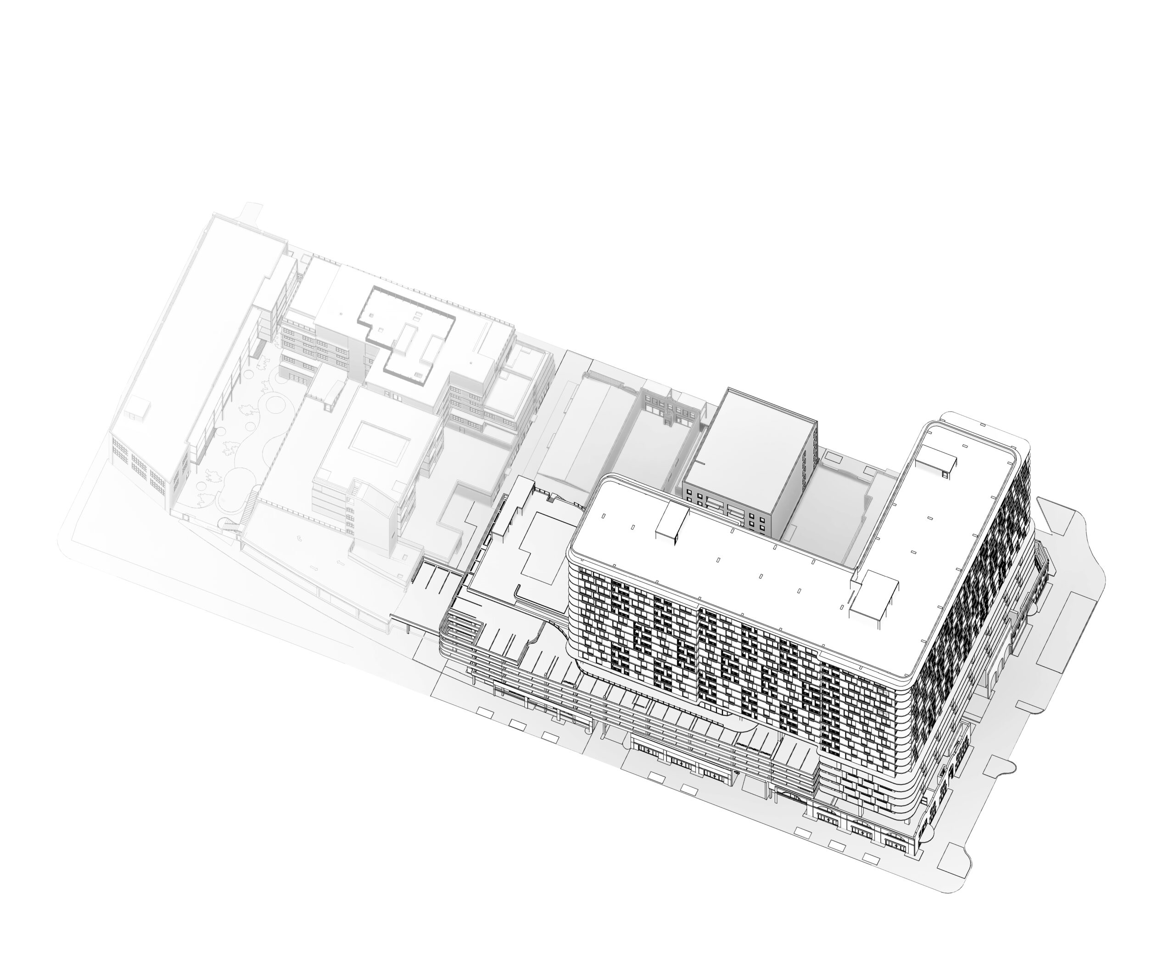
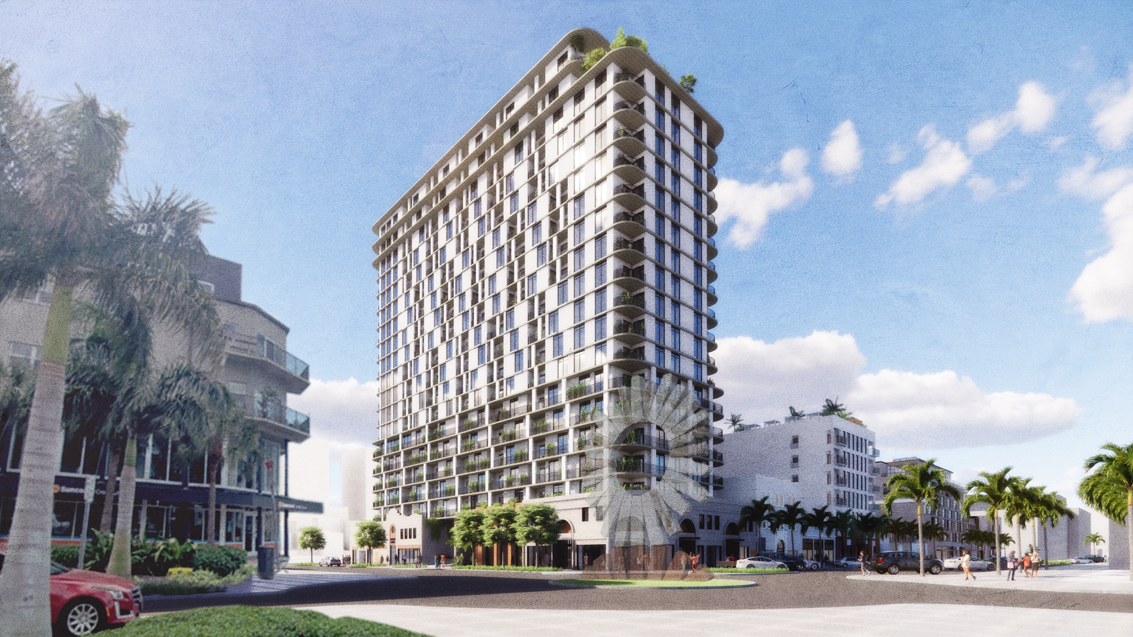
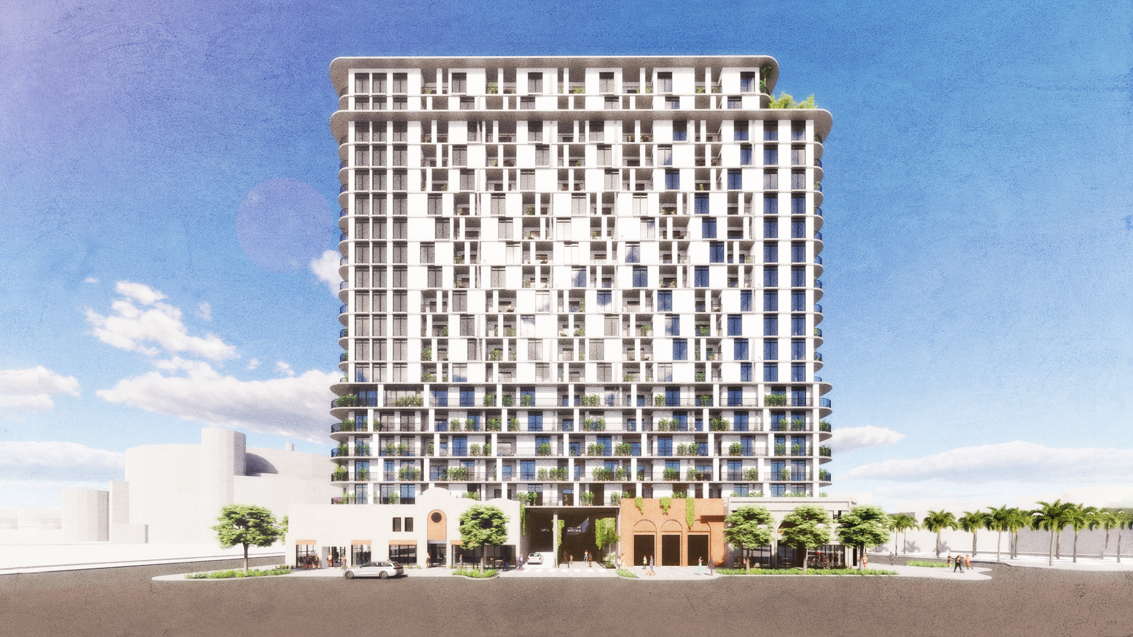
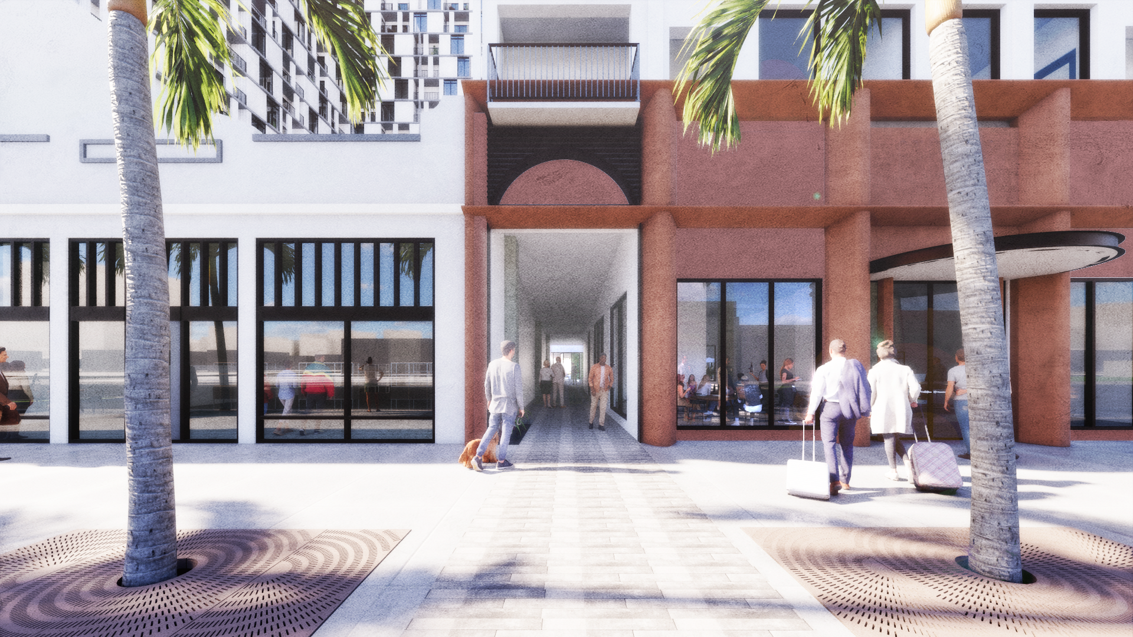
The exterior of The Collective Phase II will provide a range of textures, materials, and detailing working together cohesively to create a unique pedestrian experience that fits into the varied context of the EDGE District and Downtown Sr.Petersburg.
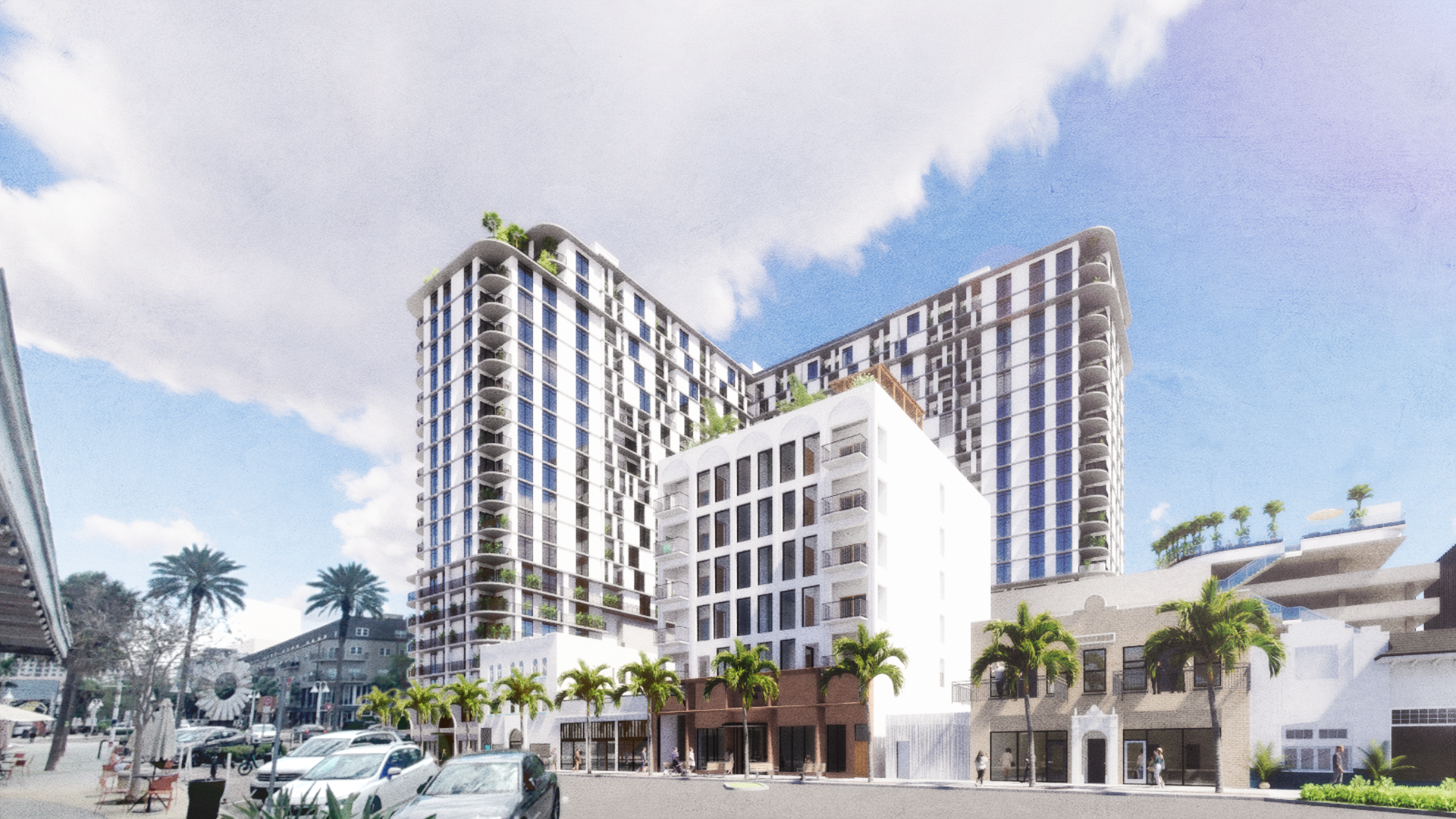
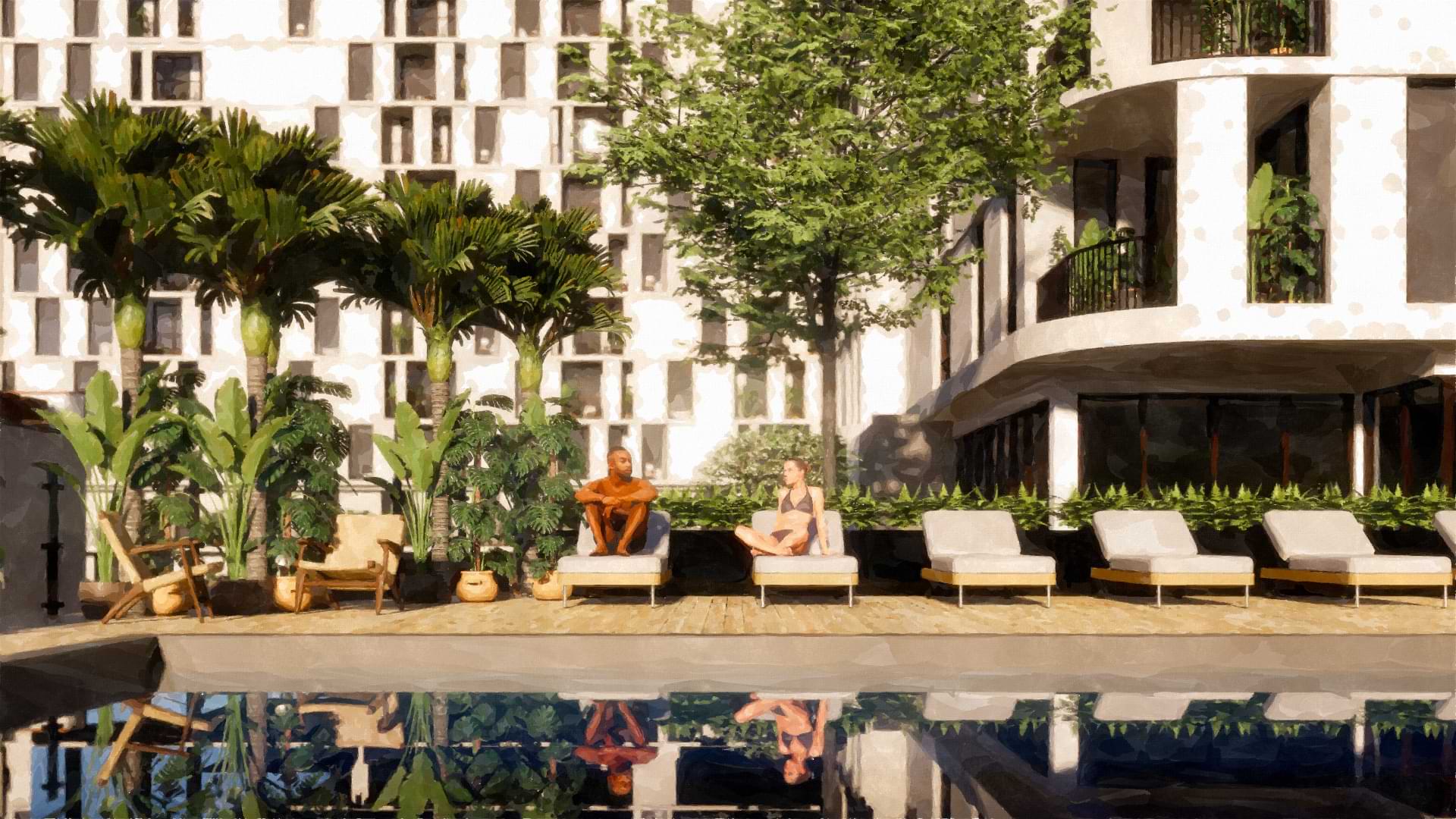
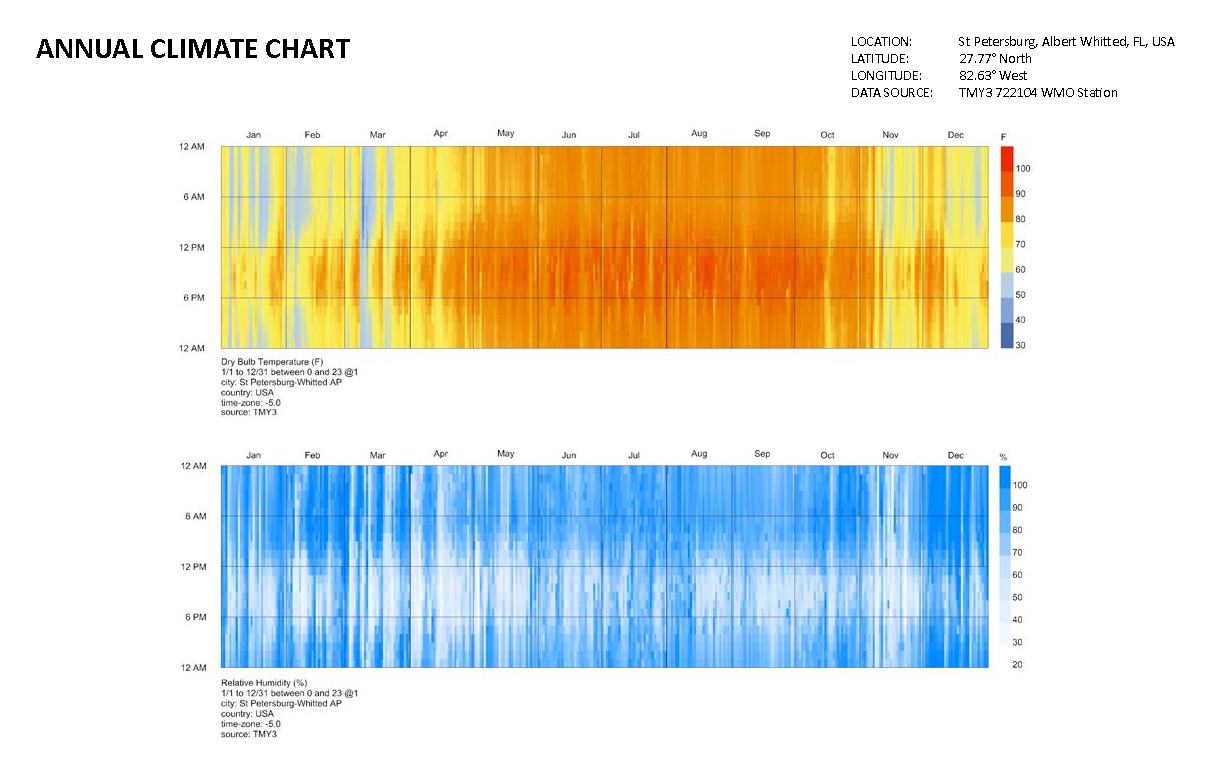
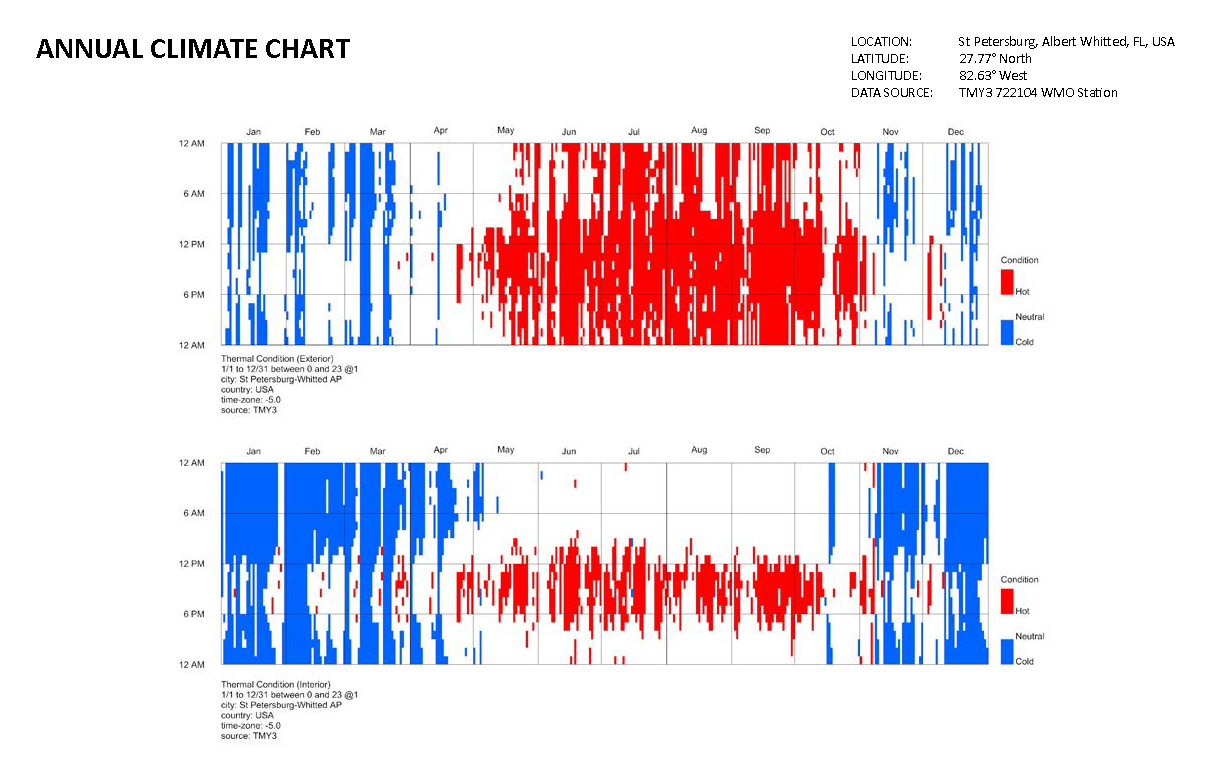
During the project’s design phase, comprehensive climate studies were undertaken to gain insights into optimal designs for minimizing consumption, ensuring energy efficiency, and enhancing overall comfort amidst the high temperatures prevalent in the area.
Climate charts for the area reveal consistently high temperatures, especially during summer afternoons, and fluctuating relative humidity levels, with nighttime peaks hindering heat dissipation, impacting human comfort throughout the year.
Climate data is analyzed using the Universal Thermal Comfort Method and the Adaptive Thermal Comfort Method, revealing that people are persistently too hot for 33% of the year based on outdoor conditions, while adaptive behaviors indoors can reduce discomfort to only 10% of the year.
Sun path diagrams inform strategic design decisions for shading and glazing, optimizing thermal comfort by minimizing sun exposure during hot periods and maximizing it during cold periods to reduce mechanical energy consumption, with the additional benefit of using sunlight for lighting to enhance overall energy efficiency.
Wind rose diagrams show predominant wind directions, such as north in winter and east in summer. Leveraging prevailing breezes, particularly during hot periods, offers significant benefits for passive cooling and natural ventilation in hot-humid climates, enhancing overall comfort.
